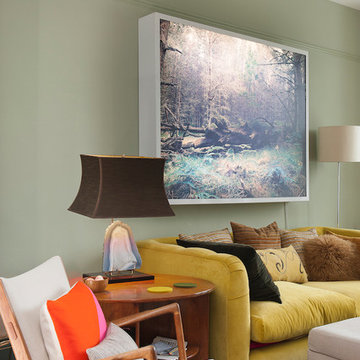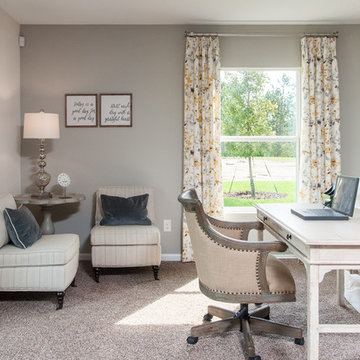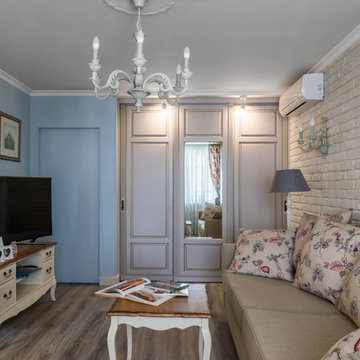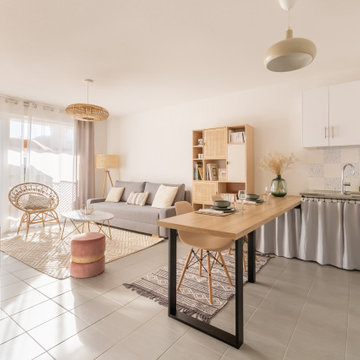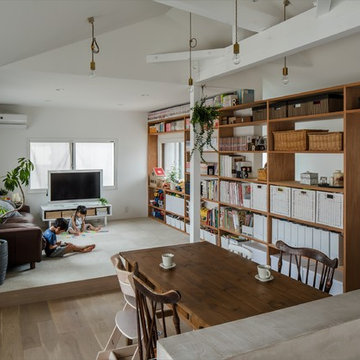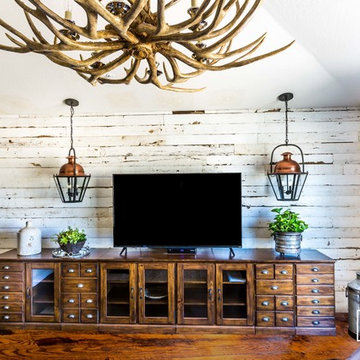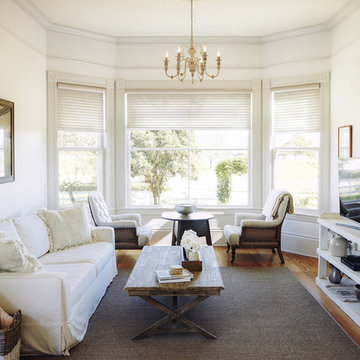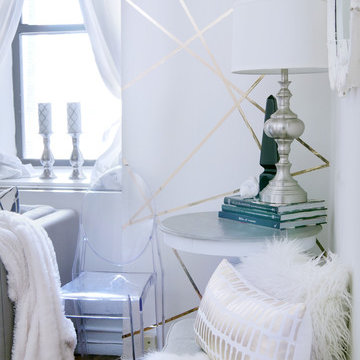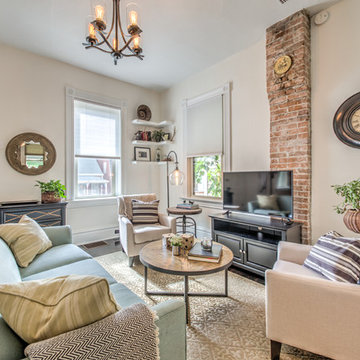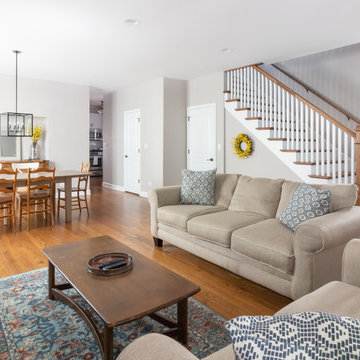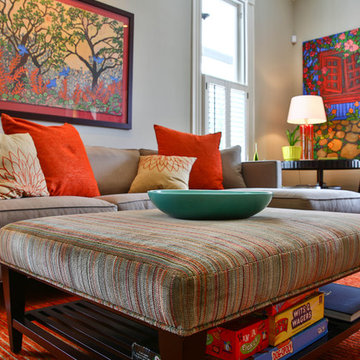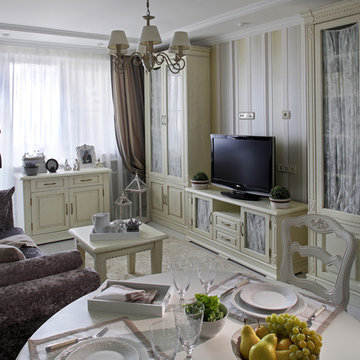Shabby-Chic Style Living Design Ideas with a Freestanding TV
Refine by:
Budget
Sort by:Popular Today
1 - 20 of 299 photos
Item 1 of 3
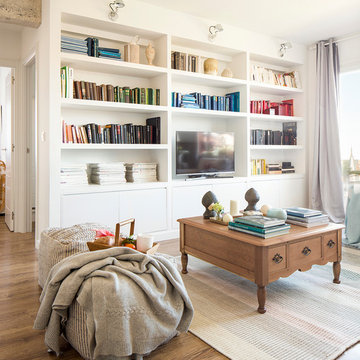
Detalle zona de estar y librería a medida de vivienda íntegramente reformada por NATALIA ZUBIZARRETA INTERIORISMO en Vizcaya. Fotografía de Erlantz Biderbost.
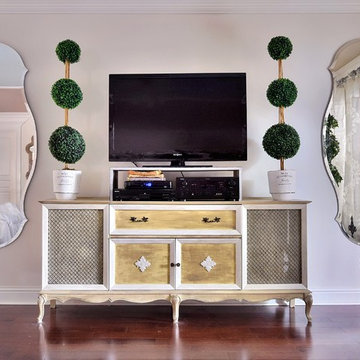
living room.
This room was formerly a large, tiled space painted a dark shade of green. The light barely peeked in and when it did, it hardly was noticed as it did not bounce off the walls or move about the space.
Here we combined vintage, French Country and Shabby Chic to create a stunning and functional Family Room.
A vintage stereo cabinet was secured at a local auction, deconstructed and converted into a functional and beautiful media stand.
Do you love Shabby Chic?
White - on - White?
French Country?
We sure do as well and by cleverly and skillfully combining different shades and textures of white create a soothing and relaxing family room retreat.
These custom designed family rooms all boast the use of antiques and vintage pieces along with new elements to add interest making your family room UNIQUE!
Making your room a 'statement' room that you friends will swoon over is accomplished first by the careful design sourcing and selection of the large pieces but the interior design details in the drapery, decor, pillows, art and greenery all combine to make you smile !
KHB Interiors -
Award Winning Luxury Interior Design Specializing in Creating UNIQUE Homes and Spaces for Clients in Old Metairie, Lakeview, Uptown and all of New Orleans.
We are one of the only interior design firms specializing in marrying the old historic elements with new transitional pieces. Blending your antiques with new pieces will give you a UNIQUE home that will make a lasting statement.

A beautiful living space with a lot of light through a full wall of windows. The homeowner had done some upgrades tot he room but disliked them and hired me to fix those mistakes and make the room light, bright and welcoming while maintaining her personal style.
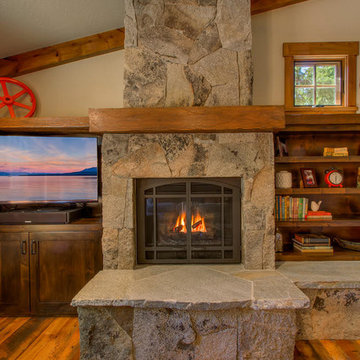
Stone fireplace is central to the Living Room. Bookshelves and a TV cabinet flank the gas fireplace. A distressed timber mantle is mimicked at the picture rail and the top of the bookcase. Flooring also is distressed wood.
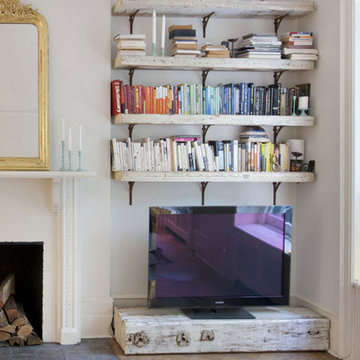
Our company is committed to use salvage wood as much as possible.
For this project, we were lucky to find a solid reclaimed piece and use it as TV stand, complemented by thick shelves.
Always a white wash stain will be enhanced by corrosion like brackets color.
Interior Design by 26StreetDesign
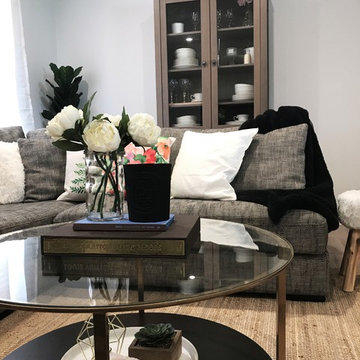
The living room was oriented in the other direction because of a dated archway and a L shaped wall that blocked our the kitchen and all the natural light. The wall was removed to open up the space
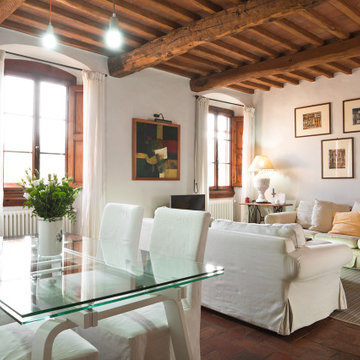
Committente: Arch. Alfredo Merolli RE/MAX Professional Firenze. Ripresa fotografica: impiego obiettivo 24mm su pieno formato; macchina su treppiedi con allineamento ortogonale dell'inquadratura; impiego luce naturale esistente con l'ausilio di luci flash e luci continue 5500°K. Post-produzione: aggiustamenti base immagine; fusione manuale di livelli con differente esposizione per produrre un'immagine ad alto intervallo dinamico ma realistica; rimozione elementi di disturbo. Obiettivo commerciale: realizzazione fotografie di complemento ad annunci su siti web agenzia immobiliare; pubblicità su social network; pubblicità a stampa (principalmente volantini e pieghevoli).
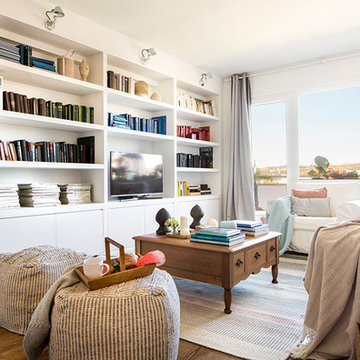
Detalle zona de estar y librería a medida de vivienda íntegramente reformada por NATALIA ZUBIZARRETA INTERIORISMO en Vizcaya. Fotografía de Erlantz Biderbost.
Shabby-Chic Style Living Design Ideas with a Freestanding TV
1




