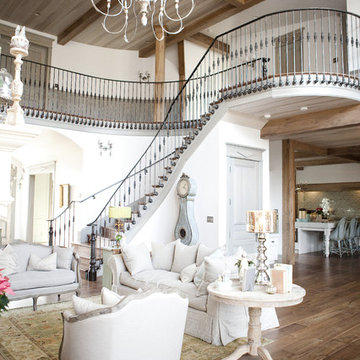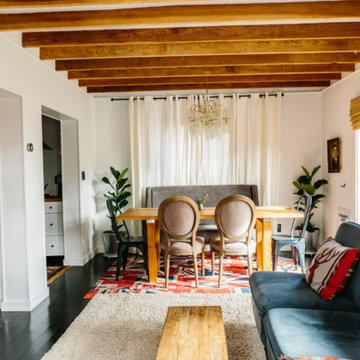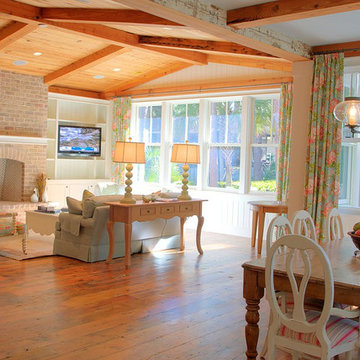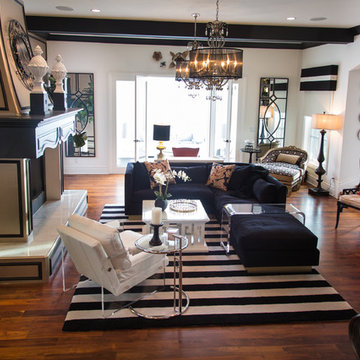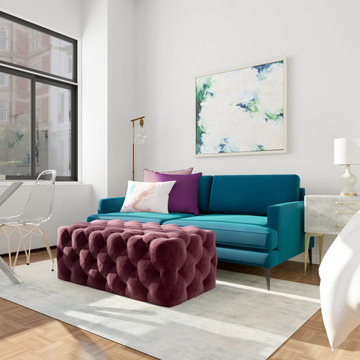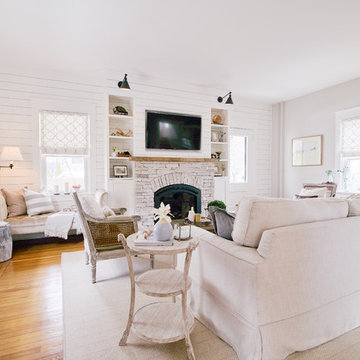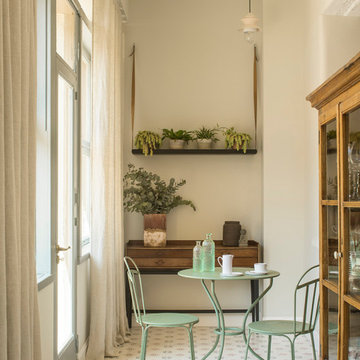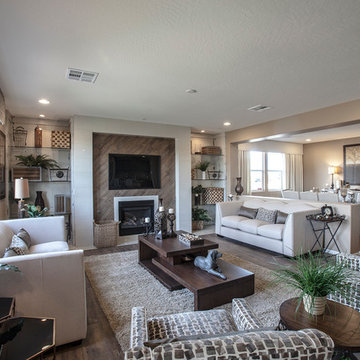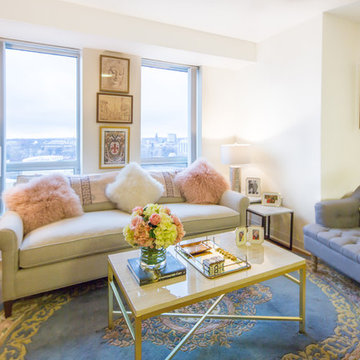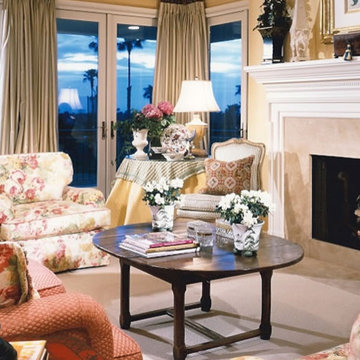Shabby-Chic Style Open Concept Living Design Ideas
Refine by:
Budget
Sort by:Popular Today
141 - 160 of 1,373 photos
Item 1 of 3
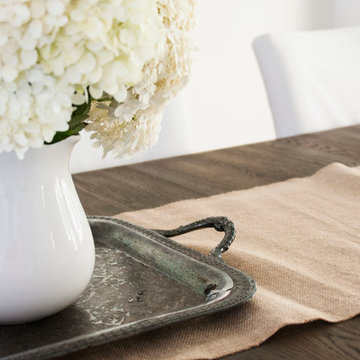
Interior design styling by Jil Sonia Interiors
www.JilSoniaInteriors.com
Photos by Ina van Tonder
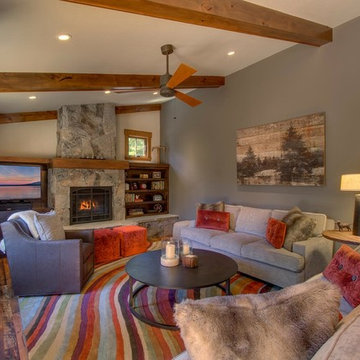
Reading nook with wood wainscot and a built-in bench contains storage below.
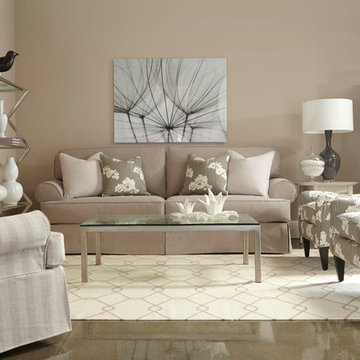
Grey, grey, grey! This homeowner loves greys and wanted a simple colour palette. We used her photograph of dandelions to inspire the rest of the room, integrating another dandelion pattern on the accent chairs and toss cushions. This slip covered sofa is down-filled and will wear well with time.

This project is an amenity living room and library space in Brooklyn New York. It is architecturally rhythmic and and orthogonal, which allows the objects in the space to shine in their character and sculptural quality. Greenery, handcrafted sculpture, wall art, and artisanal custom flooring softens the space and creates a unique personality.
Designed as Design Lead at SOM.
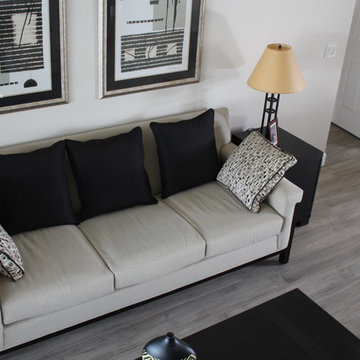
Today we are helping a family upgrade their home from carpet to Luxury Wood Floors!
-
This family chose a Luxury wood plank because they are extremely active. They can be found on the tennis court, learning about new and exotic fish, and practicing Long-range shooting!
-
A HUGE congratulations to our client's son on getting into the number one business school In the country! Stay tune to see a complete transformation coming soon!!
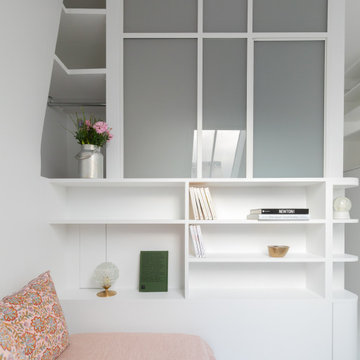
Réinvention totale d’un studio de 11m2 en un élégant pied-à-terre pour une jeune femme raffinée
Les points forts :
- Aménagement de 3 espaces distincts et fonctionnels (Cuisine/SAM, Chambre/salon et SDE)
- Menuiseries sur mesure permettant d’exploiter chaque cm2
- Atmosphère douce et lumineuse
Crédit photos © Laura JACQUES
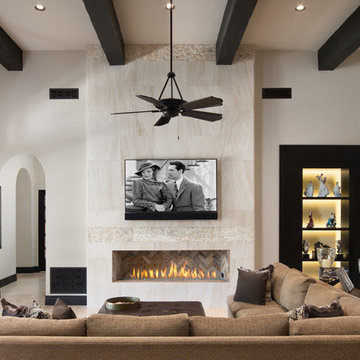
Family room with a huge ceiling statement showing exposed beams in a dark hue.
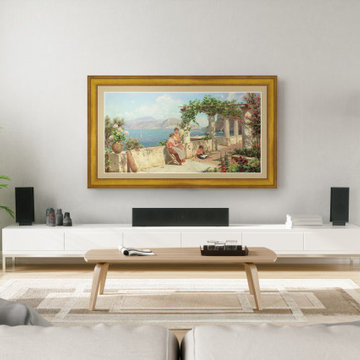
Shown here is our Antique Gold style frame on a Samsung The Frame television. Affordably priced from $299 and specially made for Samsung The Frame TVs.
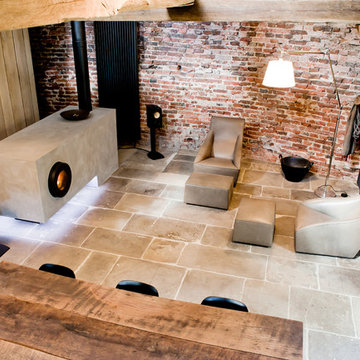
Blick vom oberen Arbeitsbereich
© Ofensetzerei Neugebauer Kaminmanufaktur
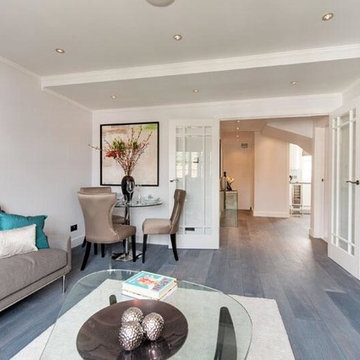
Here you can see the Istoria Bespoke Castle Oak engineered wood floor, supplied by Jordan Andrews to STS Group Investments for one of their developments in London's famous Abbey Road. As you can see the wooden floor flows throughout the home including the staircase. The white walls and ceiling give a beautiful contrast to the darker grey/blue flooring in this modern home.
Shabby-Chic Style Open Concept Living Design Ideas
8




