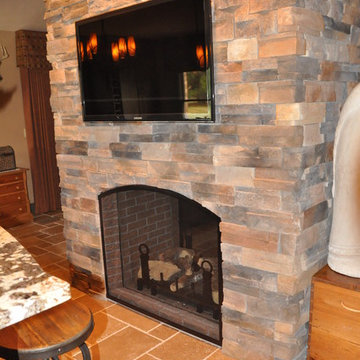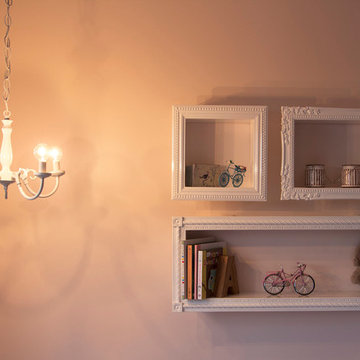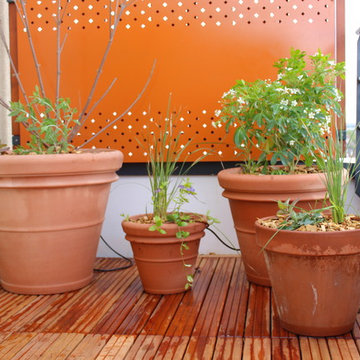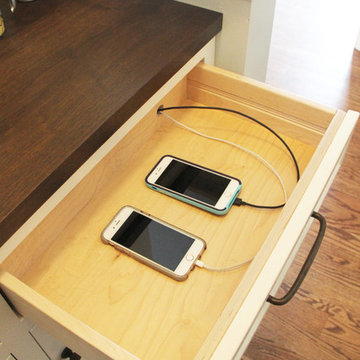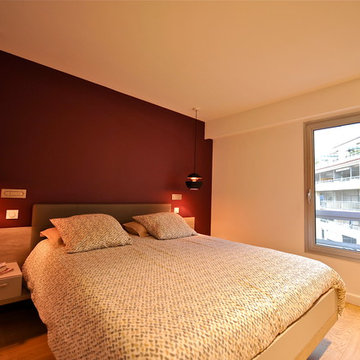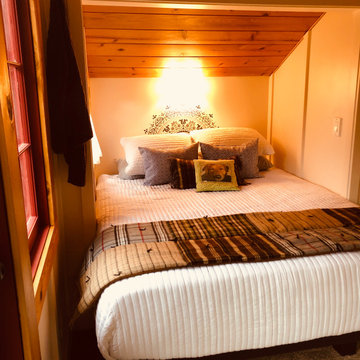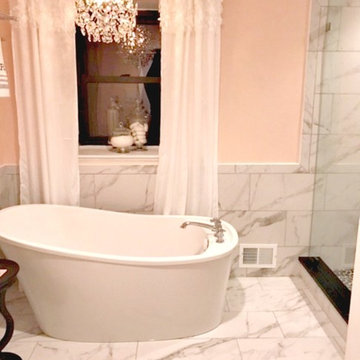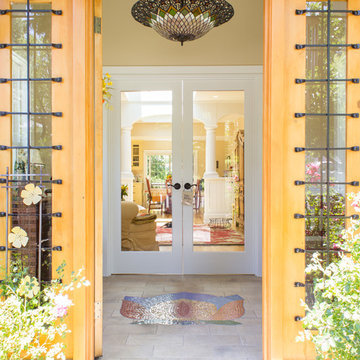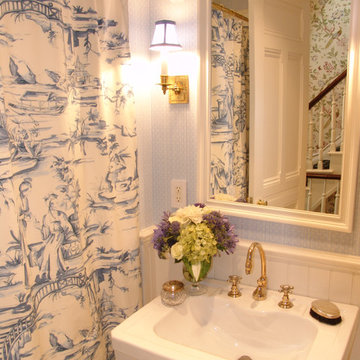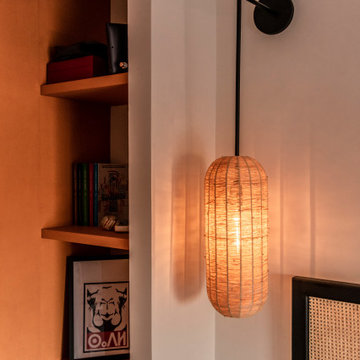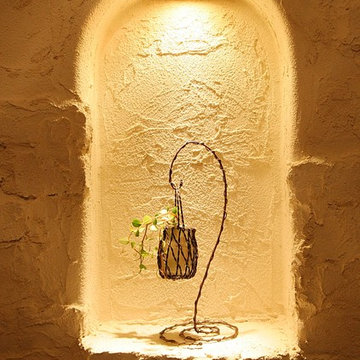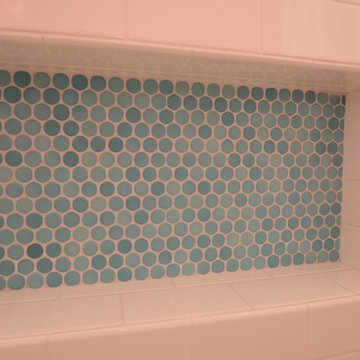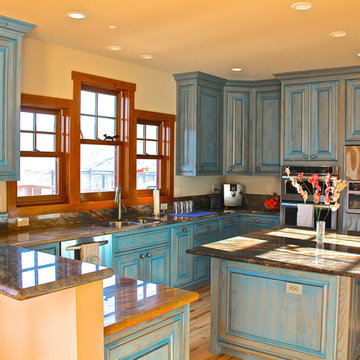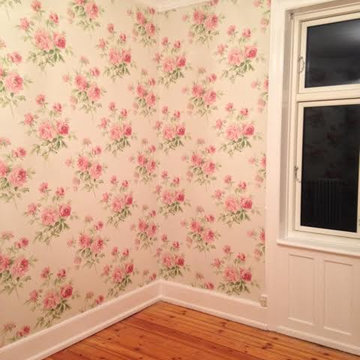808 Shabby-Chic Style Orange Home Design Photos
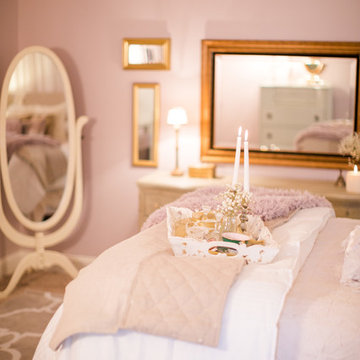
Blush Bedroom Featured in City Scope Magazine by-
Dawn D Totty Designs based in Chattanooga, Tn. Services include- Onsite, Online & Global Interior & Exterior Design Services. To schedule a consultation call- 615 339 9919
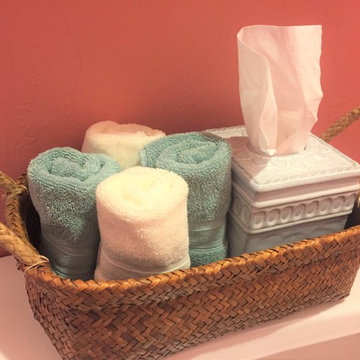
This pretty in pink bathroom was inspired by the artwork. From there the gorgeous shade of pink paint (Resounding Rose) was selected. Fresh and fun accessories were added and the result is a super pretty, Spring inspired bathroom make over.
This small space was just perfect for this bold shade of pink. It went from a "bathroom" to a conversation and a "Wow!". A space can easily be transformed by a simple can of pant and fantastic decor.
Storage solutions for this small space include a basket on the floor for towels, a tray on the counter for make up and goodies, and a basket on the tank for wash cloths and tissue.
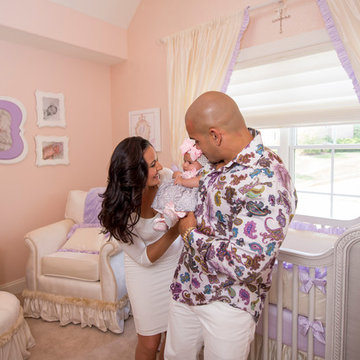
This lavender princess nursery is truly regal with a custom glitter wall as the focal point. Sweet lavender accents on creamy white silk add just enough color to this custom girl’s nursery fit for royalty. Creamy velvet nursery glider and ottoman set feature a fun bring accent around the skirting. The custom 6 arm nursery chandelier glistens with crystals and the custom feathered chandelier shades and lamp shades as a fun touch of whimsy to this lucky baby girl’s nursery. Notice the huge crystal finials on the custom curtain rod…they pick up the lighting and really sparkle! The beautiful distressed gray crib features an upholstered headboard and footboard in sweet gray linen, adding a soft French Country touch to this elegant nursery. Contact Sherri at Jack and Jill Interiors to purchase any of the items found here.
SkySight Photography, http://www.skysightphotography.com
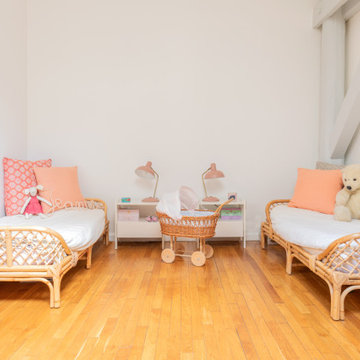
Nos clients, une famille avec 3 enfants, ont fait l'acquisition de ce bien avec une jolie surface de type loft (200 m²). Cependant, ce dernier manquait de personnalité et il était nécessaire de créer de belles liaisons entre les différents étages afin d'obtenir un tout cohérent et esthétique.
Nos équipes, en collaboration avec @charlotte_fequet, ont travaillé des tons pastel, camaïeux de bleus afin de créer une continuité et d’amener le ciel bleu à l’intérieur.
Pour le sol du RDC, nous avons coulé du béton ciré @okre.eu afin d'accentuer le côté loft tout en réduisant les coûts de dépose parquet. Néanmoins, pour les pièces à l'étage, un nouveau parquet a été posé pour plus de chaleur.
Au RDC, la chambre parentale a été remplacée par une cuisine. Elle s'ouvre à présent sur le salon, la salle à manger ainsi que la terrasse. La nouvelle cuisine offre à la fois un côté doux avec ses caissons peints en Biscuit vert (@ressource_peintures) et un côté graphique grâce à ses suspensions @celinewrightparis et ses deux verrières sur mesure.
Ce côté graphique est également présent dans les SDB avec des carreaux de ciments signés @mosaic.factory. On y retrouve des choix avant-gardistes à l'instar des carreaux de ciments créés en collaboration avec Valentine Bärg ou encore ceux issus de la collection "Forma".
Des menuiseries sur mesure viennent embellir le loft tout en le rendant plus fonctionnel. Dans le salon, les rangements sous l'escalier et la banquette ; le salon TV où nos équipes ont fait du semi sur mesure avec des caissons @ikeafrance ; les verrières de la SDB et de la cuisine ; ou encore cette somptueuse bibliothèque qui vient structurer le couloir
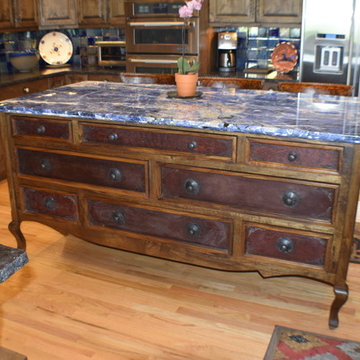
Residence located in Boulder, CO. Western themed. "Cowboy kitchen." Kitchen remodel. Dark rustic wood cabinets. Blue tile backsplash. Blue Lapis island countertop. Custom island.
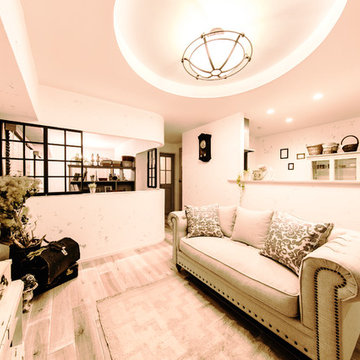
デザインコンセプトは「シャビーシック」。
SHABBYとは「使い古されて擦切られた、古めかしくすすけた」という意味があります。
CHICとは「上品で洗練された、あか抜けていて粋な様子」という意味があります。
「すすけて古めかしいものを上品に取り入れ使いこなし、優雅に住みこなす」
808 Shabby-Chic Style Orange Home Design Photos
8



















