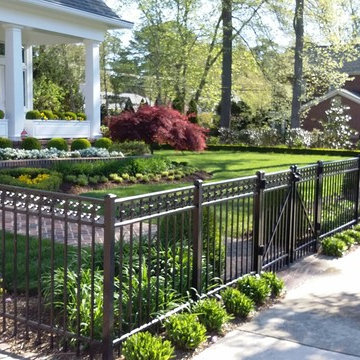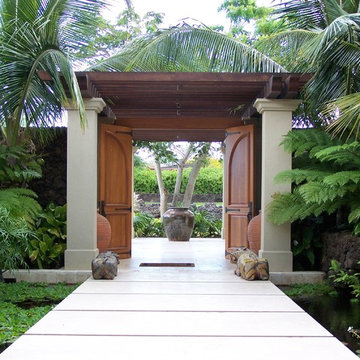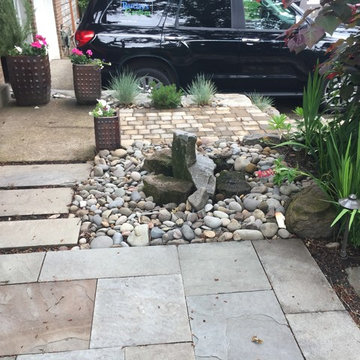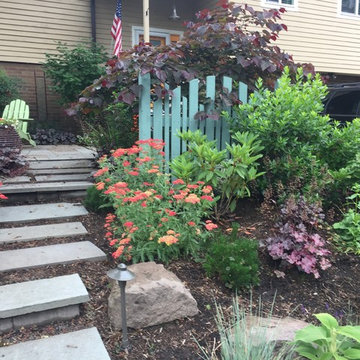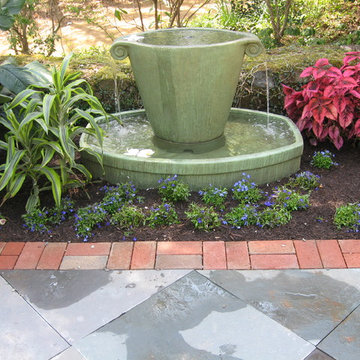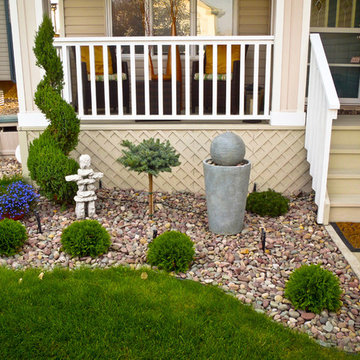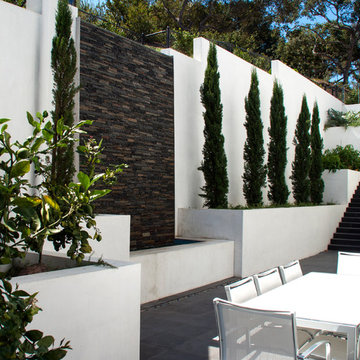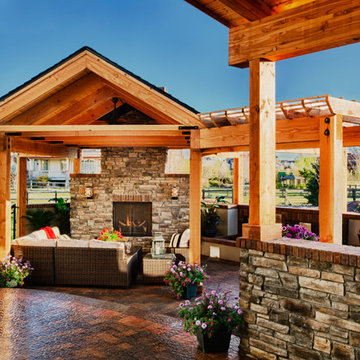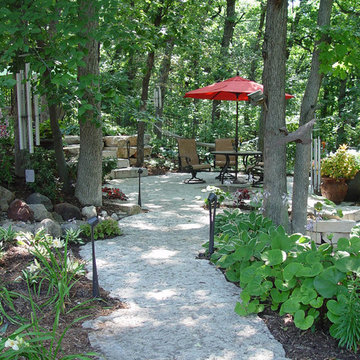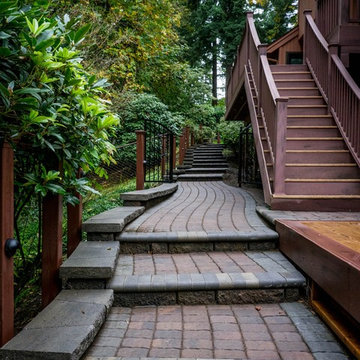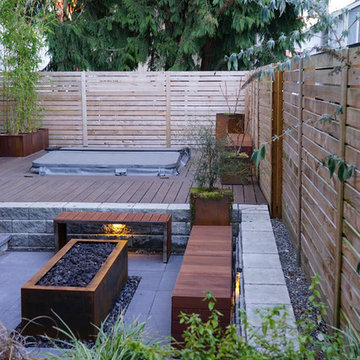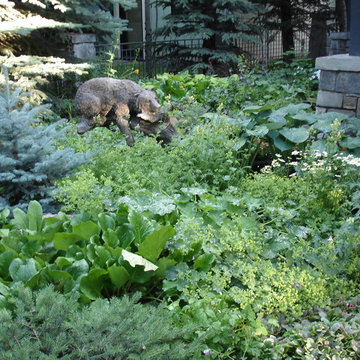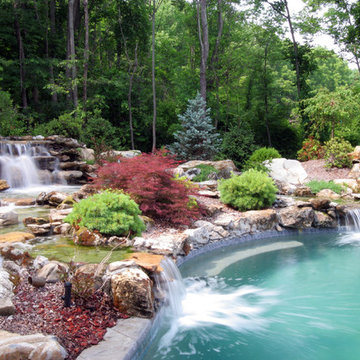Shaded Garden Design Ideas with Concrete Pavers
Refine by:
Budget
Sort by:Popular Today
81 - 100 of 1,876 photos
Item 1 of 3
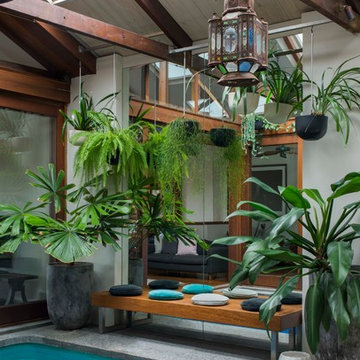
Secret Gardens is regularly presented with new and challenging designs. This warehouse renovation required a complete overhaul of the internal warehouse courtyard and front entrance. Previous renovations had ‘domesticated’ the building, a poor departure from its warehouse origins. The front was given a sophisticated finish with balconies added onto bedrooms and large garage and entrance doors created with a bronze/copper finish. The internal courtyard pool was modernised, BBQ and cabinetry added and the finishing touches of plants added in pots and hanging from the beams to bring greenery to this industrial space. The end result has enhanced the warehouse appeal with a modern touch.
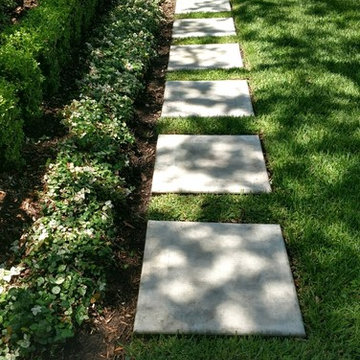
Wolf residence (two years after installation) from sidewalk view. Custom concrete lawn pads (small) create walkway from the front door to the driveway so as to avoid making a pathway in the turf as a result of foot traffic. While they appear to be flowers, this is actually Snow in Summer Jasmine (groundcover) which has small white and pink leaves that look like a flower from afar but are very hearty. Terraced look to the shrubs in the bed against the house.
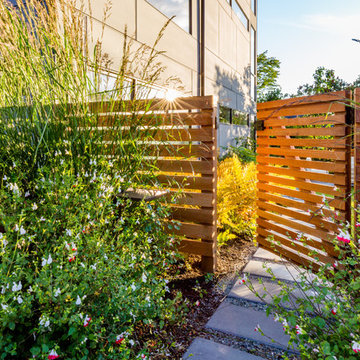
In Seattle's Fremont neighborhood SCJ Studio designed a new landscape to surround and set off a contemporary home by Coates Design Architects. The narrow spaces around the tall home needed structure and organization, and a thoughtful approach to layout and space programming. A concrete patio was installed with a Paloform Bento gas fire feature surrounded by lush, northwest planting. A horizontal board cedar fence provides privacy from the street and creates the cozy feeling of an outdoor room among the trees. LED low-voltage lighting by Kichler Lighting adds night-time warmth.
Photography by: Miranda Estes Photography
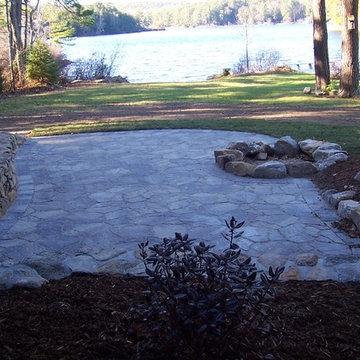
Enjoy your summer nights on this patio with a fire pit. The natural look is perfect for this lake home.
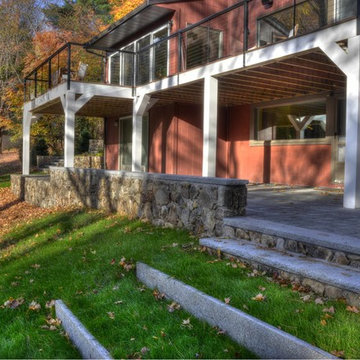
Granite curbs were sude to serve as stairs taking one from the patio to the lower garden. the drop is 10 foot in elevation.
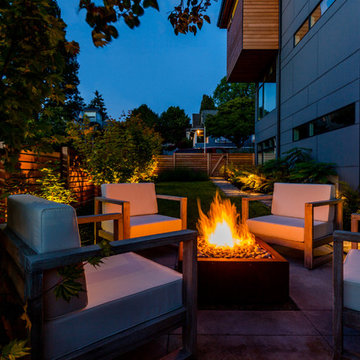
In Seattle's Fremont neighborhood SCJ Studio designed a new landscape to surround and set off a contemporary home by Coates Design Architects. The narrow spaces around the tall home needed structure and organization, and a thoughtful approach to layout and space programming. A concrete patio was installed with a Paloform Bento gas fire feature surrounded by lush, northwest planting. A horizontal board cedar fence provides privacy from the street and creates the cozy feeling of an outdoor room among the trees. LED low-voltage lighting by Kichler Lighting adds night-time warmth.
Photography by: Miranda Estes Photography
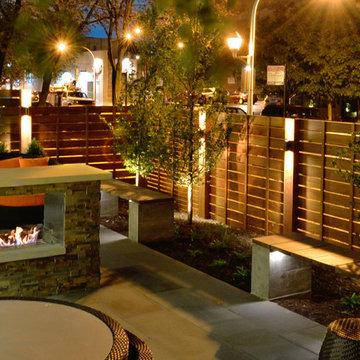
Blue Stone Patio, Double Sided Fireplace, Outdoor Custom Concrete/Tropical Hardwood Benches, Horizonal Tropical Hardwood Slat Screening, Lighting, Landscaping, and Outdoor Furniture. - Designed by Adam Miller
Shaded Garden Design Ideas with Concrete Pavers
5
