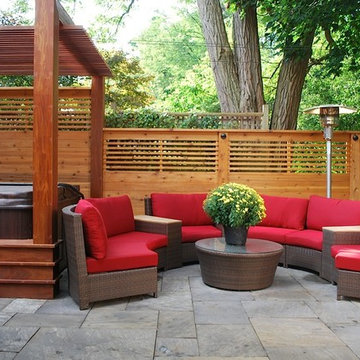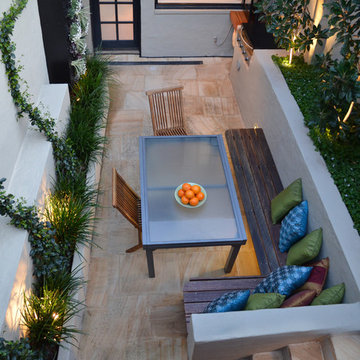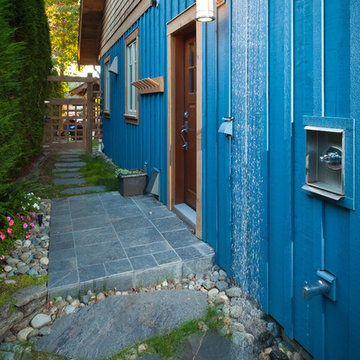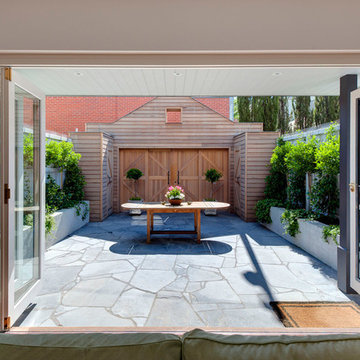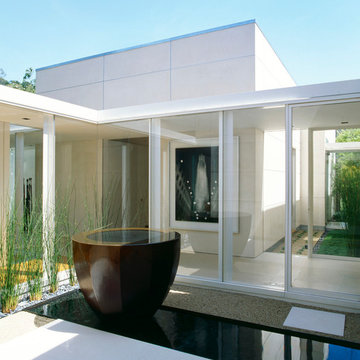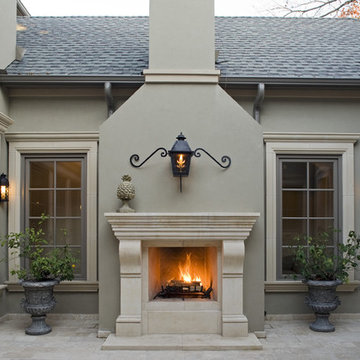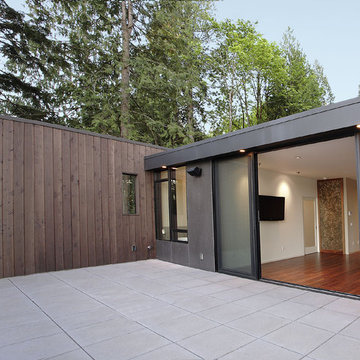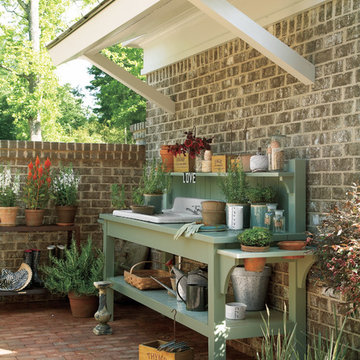Patio
Refine by:
Budget
Sort by:Popular Today
81 - 100 of 17,759 photos
Item 1 of 3
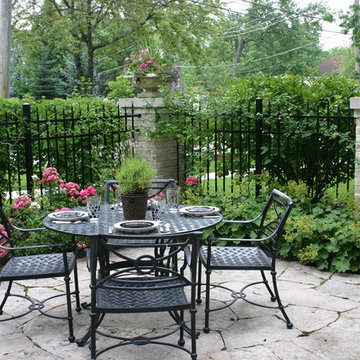
Since the completion of the home our company has maintained this property. Originally built by a local builder as a speculation home, it was purchased by two busy professionals.
Why is this important? Let's just say the clients are particular and like it when things aren't just so. Both have high level careers, travel often and expect their landscape to be pristine. Year after year our company rises to this challenge.
When originally installed, the builder wanted larger plant material to provide a full and mature look. The continued growth provides a pruning challenge, especially when the client prefers a clean, neat and "compact" landscape. We continually monitor growth and hand prune accordingly, including yearly winter pruning.
The backyard is particularly difficult due to the shade, moisture run-off from neighboring properties. The turf requires constant monitoring and adjustment to the irrigation system. The trees create a mess requiring clean up along with yearly power washing of the stone.
While the challenges are many, the fine maintenance has led to happy clients and numerous referrals.
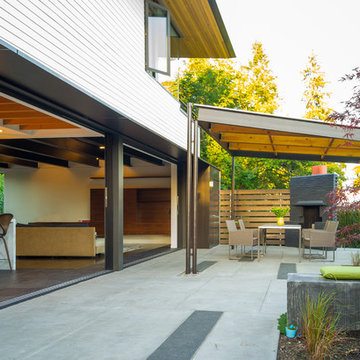
We began with a structurally sound 1950’s home. The owners sought to capture views of mountains and lake with a new second story, along with a complete rethinking of the plan.
Basement walls and three fireplaces were saved, along with the main floor deck. The new second story provides a master suite, and professional home office for him. A small office for her is on the main floor, near three children’s bedrooms. The oldest daughter is in college; her room also functions as a guest bedroom.
A second guest room, plus another bath, is in the lower level, along with a media/playroom and an exercise room. The original carport is down there, too, and just inside there is room for the family to remove shoes, hang up coats, and drop their stuff.
The focal point of the home is the flowing living/dining/family/kitchen/terrace area. The living room may be separated via a large rolling door. Pocketing, sliding glass doors open the family and dining area to the terrace, with the original outdoor fireplace/barbeque. When slid into adjacent wall pockets, the combined opening is 28 feet wide.
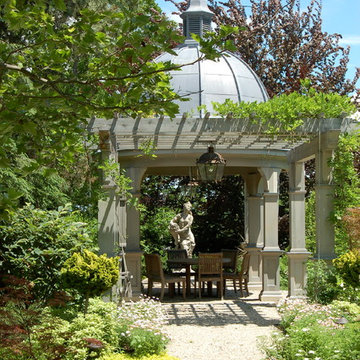
The main access brings one up granite steps to a rustic gravel path flanked by seasonal plantings in beds as well as in containers. A garden statue responds to the symmetry and formality of the pergola and draws one into the space.
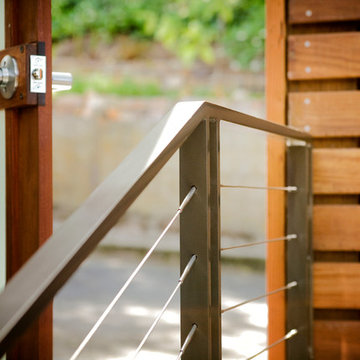
Detail of the powder-coated painted handrail and stainless steel cabling and in the background is the sandblasted glass entry gate
Photo Credit: J. Michael Tucker
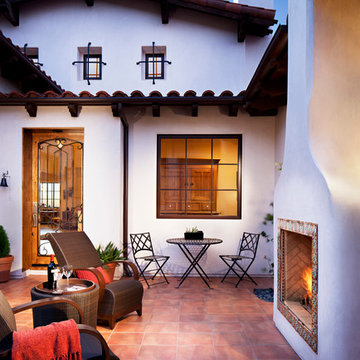
Centered on seamless transitions of indoor and outdoor living, this open-planned Spanish Ranch style home is situated atop a modest hill overlooking Western San Diego County. The design references a return to historic Rancho Santa Fe style by utilizing a smooth hand troweled stucco finish, heavy timber accents, and clay tile roofing. By accurately identifying the peak view corridors the house is situated on the site in such a way where the public spaces enjoy panoramic valley views, while the master suite and private garden are afforded majestic hillside views.
As see in San Diego magazine, November 2011
http://www.sandiegomagazine.com/San-Diego-Magazine/November-2011/Hilltop-Hacienda/
Photos by: Zack Benson
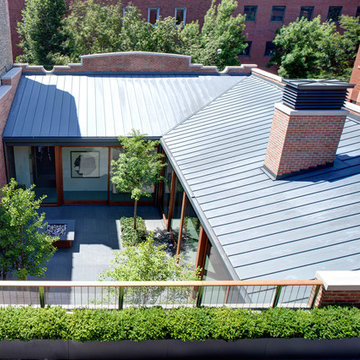
Architecture by Vinci | Hamp Architects, Inc.
Interiors by Stephanie Wohlner Design.
Lighting by Lux Populi.
Construction by Goldberg General Contracting, Inc.
Photos by Eric Hausman.
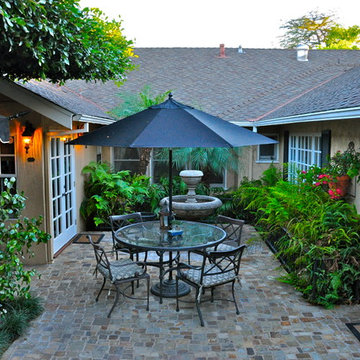
A beautiful home was surrounded by an old and poorly laid out landscape before our firm was called in to evaluate ways to re-organize the spaces and pull the whole look together for the rich and refined tastes of this client. Today they are proud to entertain at poolside where there is now enough space to have over-flowing parties. A vine covered custom wood lattice arbor successfully hides the side of the garage while creating a stunning focal point at the shallow end of the pool. An intimate courtyard garden is just a step outside the Master Bedroom where the sounds of the central water fountain can be heard throughout the house and lush plantings, cobblestone paving and low iron rail accents transport you to New Orleans. The front yard and stone entry now truly reflect this home’s incredible interior and a charming rose garden, that was once an unused lawn area, leads to a secret garden.
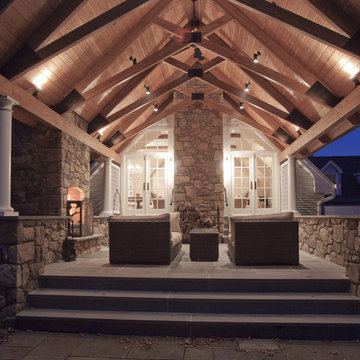
A relaxing place, with a mountain escape feel, but without the commute.This is a perfect place to spend your Friday evening after a hectic week.
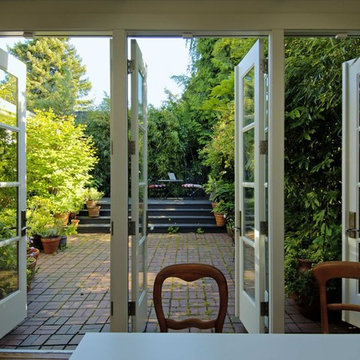
This remodel of an architect’s Seattle bungalow goes beyond simple renovation. It starts with the idea that, once completed, the house should look as if had been built that way originally. At the same time, it recognizes that the way a house was built in 1926 is not for the way we live today. Architectural pop-outs serve as window seats or garden windows. The living room and dinning room have been opened up to create a larger, more flexible space for living and entertaining. The ceiling in the central vestibule was lifted up through the roof and topped with a skylight that provides daylight to the middle of the house. The broken-down garage in the back was transformed into a light-filled office space that the owner-architect refers to as the “studiolo.” Bosworth raised the roof of the stuidiolo by three feet, making the volume more generous, ensuring that light from the north would not be blocked by the neighboring house and trees, and improving the relationship between the studiolo and the house and courtyard.
5

