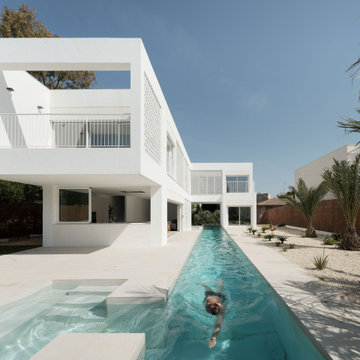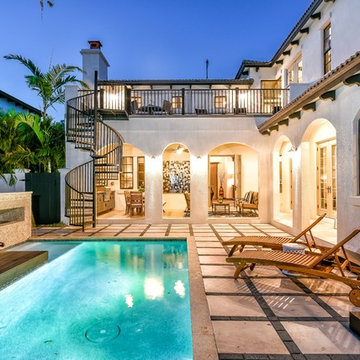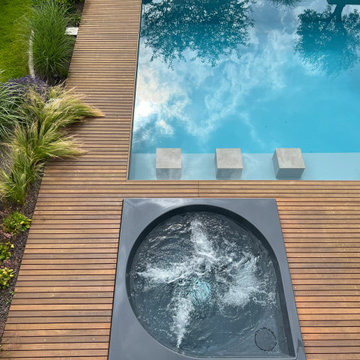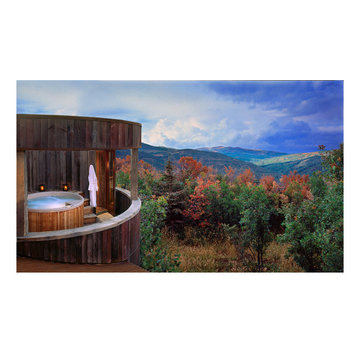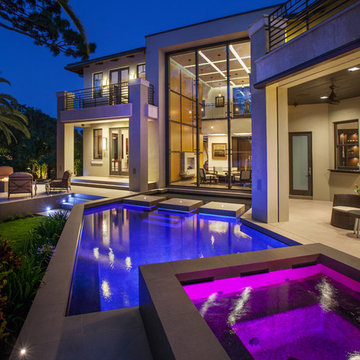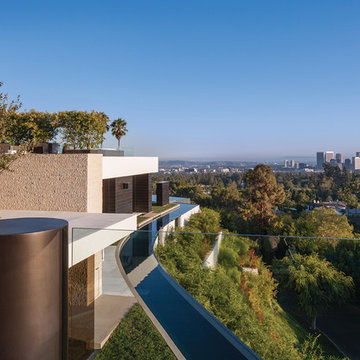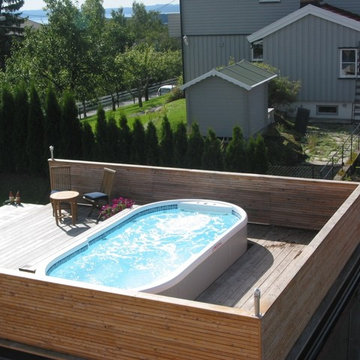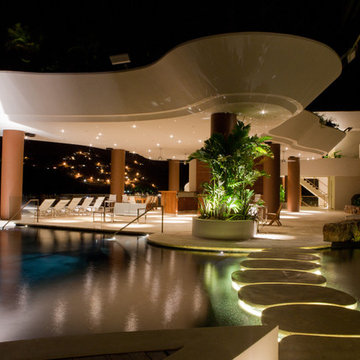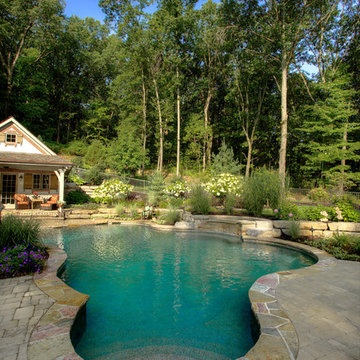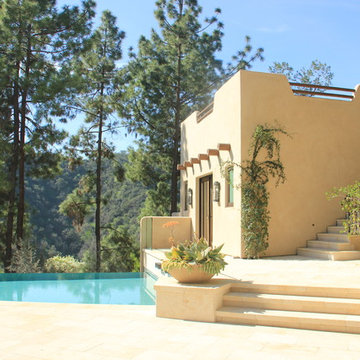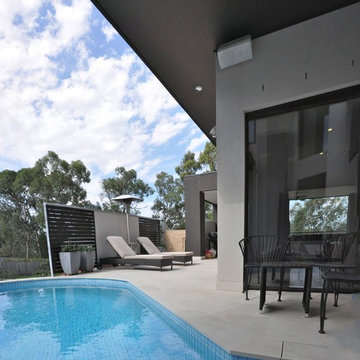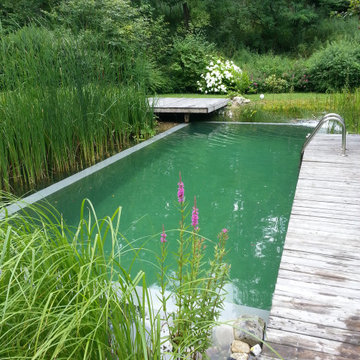Pool
Refine by:
Budget
Sort by:Popular Today
21 - 40 of 736 photos
Item 1 of 3
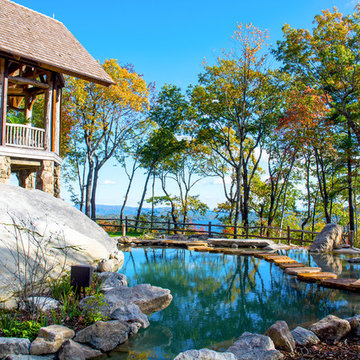
Nestled above Lake Toxaway near Asheville and Brevard, North Carolina, the Mountain Lake Pool epitomizes the natural surroundings and includes a stream and waterfall from the front of the house, under a bridge and around the left-in-place boulder to the left in the photo. A grotto and "swimming hole" top off the experience as the water flows around the stepping stones and over another waterfall.
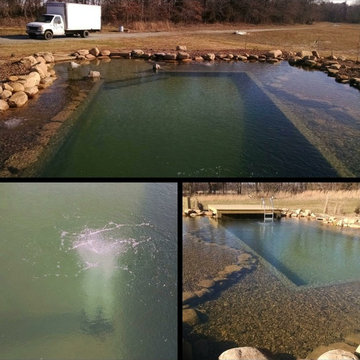
This is a multi-frame shot of a new design. This all-natural, ORGANIC European design combines rainwater harvesting with a Recreation style Water Garden/Pond. The crystal clear fresh water is also used to irrigate vegetables and an orchard. Biological filtration, aquatic plants and sub-surface aeration keep the water 'Gin-Clear' and so clean you could drink it! Mark Carter
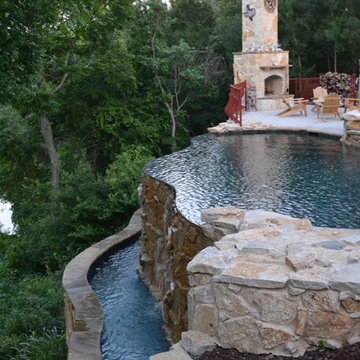
Vanishing Edge inground swimming pool overlooking Lake Worth, TX is designed by Mike Farley of Claffey Pools. Complete privacy while still having an awesome view of the lake. Pool & Spa and entertainting area is a 6' drop from driveway and then a 25' drop to the lake. Limestone boulders were used on retaining wall from the driveway to the pool. Tanning ledge has Clown Fish highlighted against the Black Pebblesheen for the Grandkids enjoyment. Photos byMike Farley
Water to Water Connection Video by Mike on Youtube- http://youtu.be/u518mQWImUc
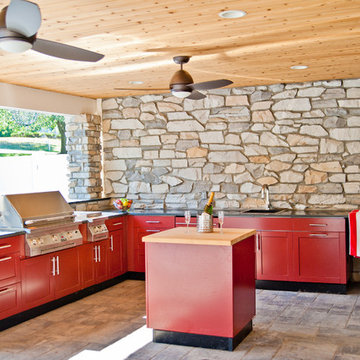
This Morris County, NJ backyard needed a facelift. The complete renovation of the outdoor living space included an outdoor kitchen, portico overhang, folding patio door, stone fireplace, pool house with a full bathroom, new pool liner, retaining walls, new pavers, and a shed.
This project was designed, developed, and sold by the Design Build Pros. Craftsmanship was from Pro Skill Construction. Pix from Horus Photography NJ. Tile from Best Tile. Stone from Coronado Stone Veneer - Product Highlight. Cabinets and appliances from Danver Stainless Outdoor Kitchens. Pavers from Nicolock Paving Stones. Plumbing fixtures from General Plumbing Supply. Folding patio door from LaCatina Doors.
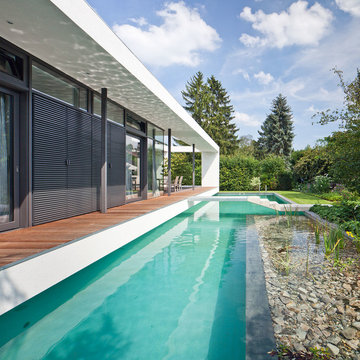
Fast 700 m² hochwertiges Nussbaum-Furnier verleihen den Innenräumen des exklusiven Karlsruher Einfamilienhauses eine wohnliche Behaglichkeit.
In der Planungsphase besuchten Architekt Jörg Dettling und Schreiner Martin Fuchs gemeinsam das Furnierlager in Karlsruhe, um einen passenden Stamm nach ihren Vorstellungen auszusuchen. Sie entschieden sich für einen Nussbaumstamm mit sehr guter Innenausbauqualität. Der Stamm überzeugte mit einer sehr geraden, gleichmäßigen Struktur, ohne Äste und Verwachsungen. Die Furniere sind mindestens 2,60m lang, der Bildaufbau wirkt schlank und die Pakete haben eine einheitliche dunkelbraune Farbe.
Eine besondere Herausforderung bei der Verarbeitung des Nussbaum-Stammes stellte der Küchenhochschrank mit einer Wandabwicklung um zwei Ecken dar, sowie die Verkleidung der Galeriebrüstung, die auf einer Länge von 8,50m längs furniert wurde.
Das Einfamilienhaus mit integrierter Praxis vereint Wohnen, Arbeiten, Zusammenleben, Rückzug und Wandel unter einem markanten Dach. Um die großzügige Wirkung der Räume zu unterstreichen, wurden nur wenige, hochwertige und warme Materialien verwendet. Die Kombination aus Schiefer, Nussbaumholz und leuchtend weißem Putz verleihen eine wohnliche Behaglichkeit.
Architekt Dettling legte bei der Planung des Hauses Wert darauf, dass die Familie genügend Raum für die gemeinsame Zeit und gleichzeitig Freiraum zur individuellen Entfaltung hat. Raumhohe Verglasungen lassen viel Licht in das Gebäude und verleihen dem Innenraum eine luftige Großzügigkeit. Das Wohn- und Praxishaus mit seinem wellenförmigen Dach und Schwimmteich ist eine herrliche Oase für Vier.
Fotos: D. Vieser
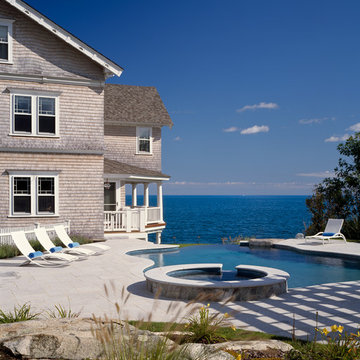
Custom built negative edge pool, granite pavers with custom granite coping complete with outdoor kitchen, red cedar pergola, custom stonework
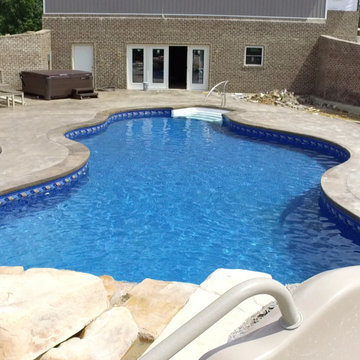
This is a 22x44ft Inground Pool (Radiant Adirondack model); with an entry depth of 3ft 4in (with a slide of 2ft 8in to the 6ft deep end).
This is a non-diving pool.
There is an Offset 8ft Fiberglass steps that lead into the pool.
This pool is fitted with a Rico Rock waterfall + slide.
This project the home sat at the top of the hill with breathtaking views all around. The challenge was restrictions that dictated the placement of the pool a distance from the house. The final design was very pleasing with the swimming pool on the slope with these amazing views. A walkway leads from the side of the home to the pool gate. On entering the pool area, reveals a spa cascading into the pool, ample Techo-Bloc paver pool decking, and the valley laid out below. Photography by Michel Bonomo
2
