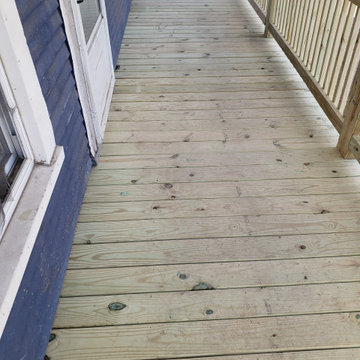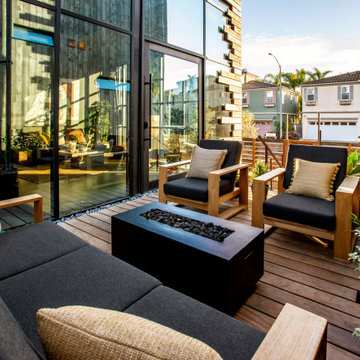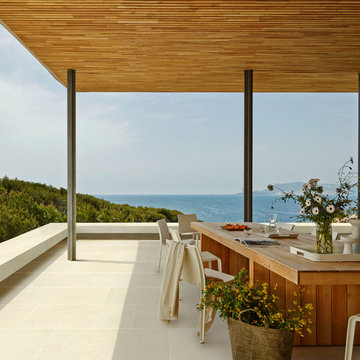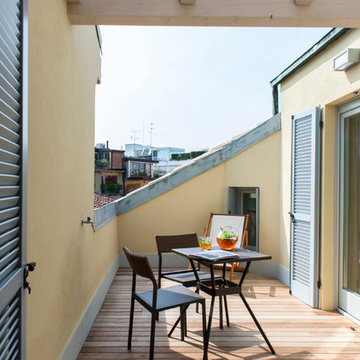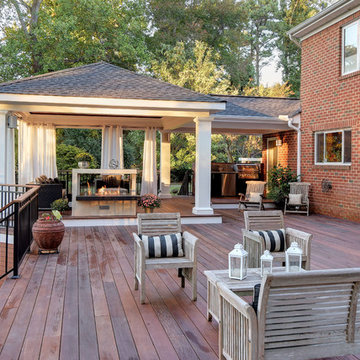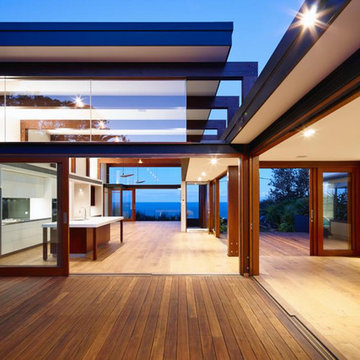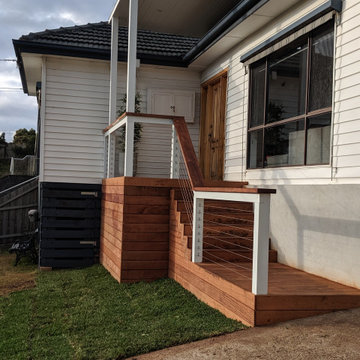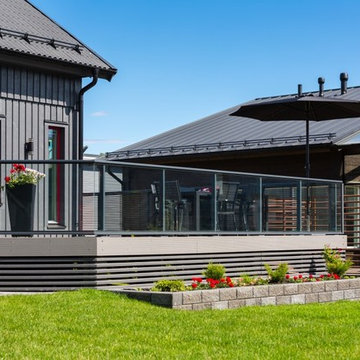Side Yard Deck Design Ideas
Refine by:
Budget
Sort by:Popular Today
161 - 180 of 5,457 photos
Item 1 of 2
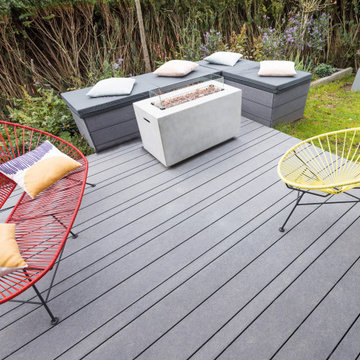
Außerdem ist das eine sichere Option, weil Faserzement weder splittert noch reißt, feuerfest ist und bei Nässe nicht rutschig wird.
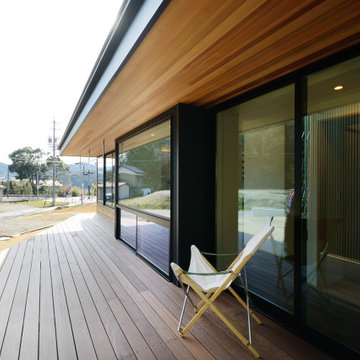
子世帯エリアからも親世帯エリアからもアクセスできる大きなウッドデッキ。2つの世帯エリアの中間領域でもあるこの場所は、家族皆の憩いの場所です。天気の良い日にはテーブルを出して皆で食事を楽しむこともできます。
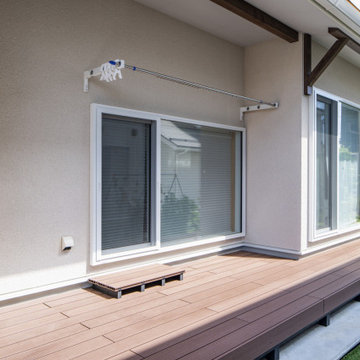
かわいいを取り入れた家づくりがいい。
無垢の床など自然素材を多めにシンプルに。
お気に入りの場所はちょっとした広くしたお風呂。
家族みんなで動線を考え、たったひとつ間取りにたどり着いた。
コンパクトだけど快適に暮らせるようなつくりを。
そんな理想を取り入れた建築計画を一緒に考えました。
そして、家族の想いがまたひとつカタチになりました。
家族構成:30代夫婦
施工面積: 132.9㎡(40.12坪)
竣工:2022年1月
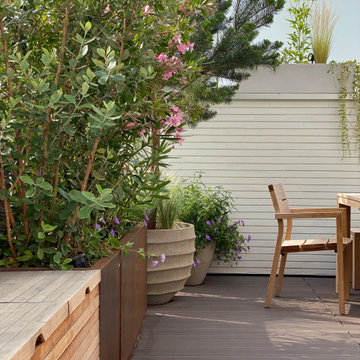
La banquette en bois et le bac en acier corten guident le regard vers le pin et le mobilier
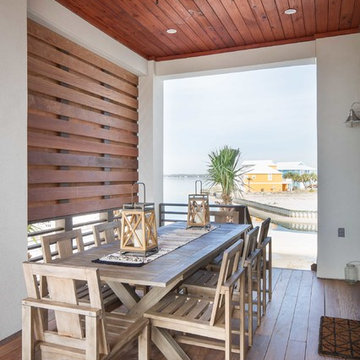
Cumaru decking, cumaru privacy screen, t &g cypress ceiling, dining porch
David Cannon, photography
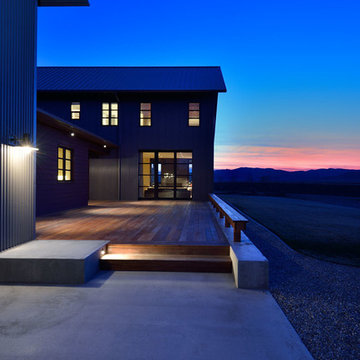
Large entry front porch with dark wood deck, corrugated grey steel siding, gable roof, black garage door and custom sliding pocket doors in modern rustic farmhouse style home. Photo by Tory Taglio Photography
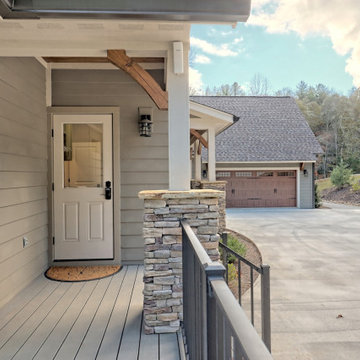
This gorgeous craftsman home features a main level and walk-out basement with an open floor plan, large covered deck, and custom cabinetry. Featured here is the side entry.
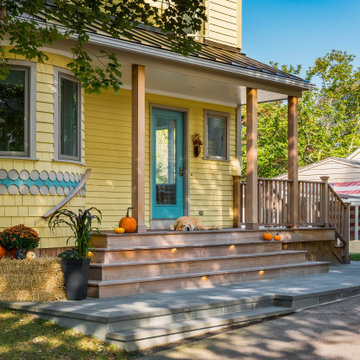
A beautiful bluestone patio and IPE deck in Jamestown, RI. Photography by Aaron Usher III. Instagram: @redhousedesignbuild
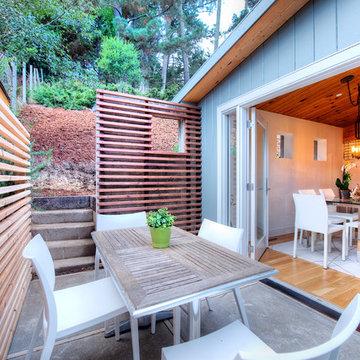
Presenting a mid-century modern home in Mill Valley with simple yet dramatic architectural features located at 523 Brookline Avenue Mill Valley CA.
Perched above a very quiet spot at the end of a cul de sac, this brand new and visually interesting home boasts panoramic degree views of Tam Valley. With impeccable attention to detail, the contemporary design has an inviting vaulted entry opening up into the living and dining areas with high exposed wood ceilings. Wonderful natural light floods the rooms. Perfectly integrating the wooded surroundings, this comfortable and high tech home features four new outdoor decks off the kitchen, yard, living/dining rooms, and the master bedroom. Wonderful natural light floods the rooms. The living room, dining room and kitchen are all integrated with sleek design finishes including contemporary cable railing, interesting and repeated architectural detailing and matte finished hardwood flooring all with expansive views.
This home reflects a refined taste and a sense of style that is noted in the careful orientation of the roof line, the windows and the outdoor living areas. The designer, Charles Stewart Architects, has created an experience, not just a home. Perfectly integrating the wooded surroundings, this comfortable and high tech home features four new outdoor decks off the kitchen, yard, living/dining rooms, and the master bedroom. The master bathroom includes a large shower and a soaking tub. State of the art appliances (Bosch, Samsung, LG) and high tech detecting systems guarantee safety and privacy. The home features Nest operating systems including heating system control and smoke/heat detection systems plus controls for garage doors and all accessible via your smart phone for programming and monitoring.
With an award winning school district, an excellent pre-school (Kumara), the Tamalpais Community Center, a new Good Earth grocery store coming soon to the neighborhood and easy access to the recently renovated Eastwood Park as well as to San Francisco, the location can't be beat!
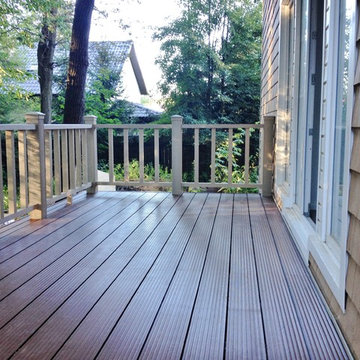
Балкон и открытая терраса выполнены в контрастном варианте: напольное покрытие из террасной доски из ДПК, цвет Шоколад и светлые террассные ограждения.
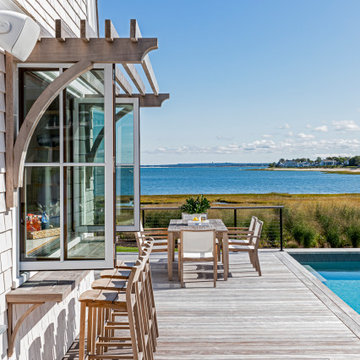
TEAM
Architect: LDa Architecture & Interiors
Interior Design: Kennerknecht Design Group
Builder: JJ Delaney, Inc.
Landscape Architect: Horiuchi Solien Landscape Architects
Photographer: Sean Litchfield Photography
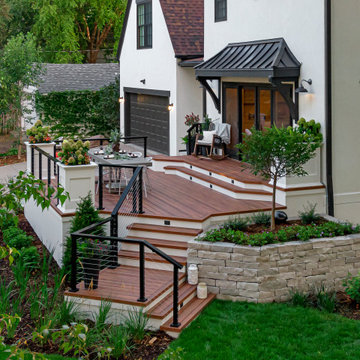
This stunning, tiered, composite deck was installed to complement the modern Tudor style home. It is complete with cable railings, an entertaining space, a stacked stone retaining wall, a raised planting bed, built in planters and a bluestone paver patio and walkway.
Side Yard Deck Design Ideas
9
