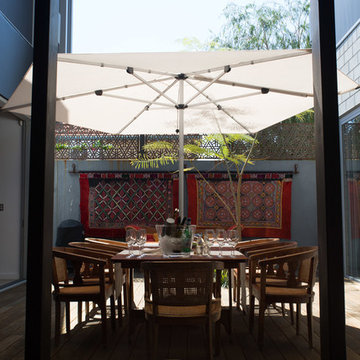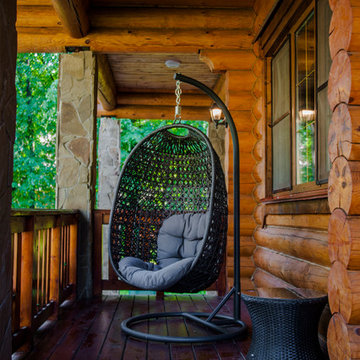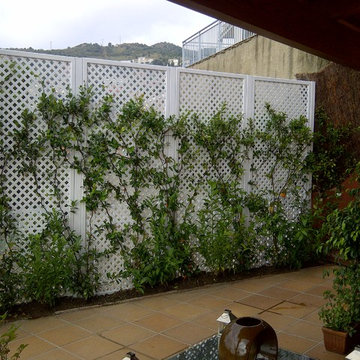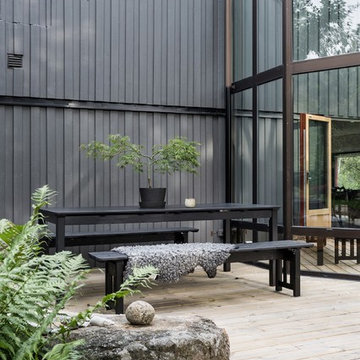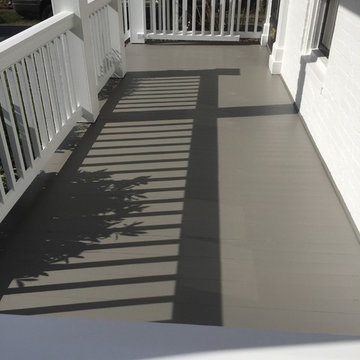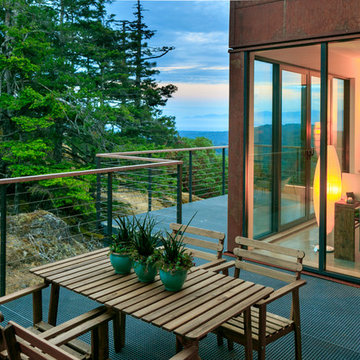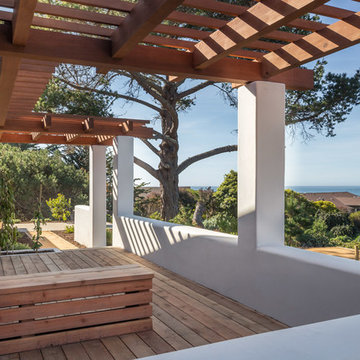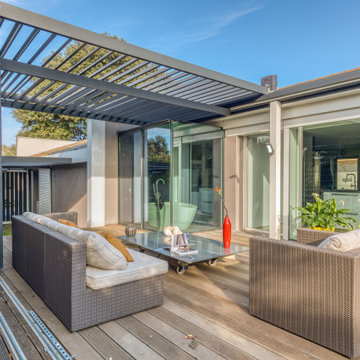Side Yard Deck Design Ideas
Refine by:
Budget
Sort by:Popular Today
61 - 80 of 1,099 photos
Item 1 of 3
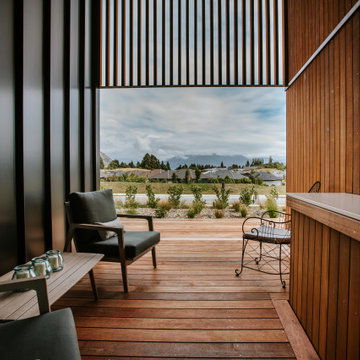
Designed to be the perfect Alpine Escape, this home has room for friends and family arriving from out of town to enjoy all that the Wanaka and Central Otago region has to offer. Features include natural timber cladding, designer kitchen, 3 bedrooms, 2 bathrooms, separate laundry and even a drying room. This home is the perfect escape, with all you need to easily deal with the clean from a long day on the slopes or the lake, and then its time to relax!
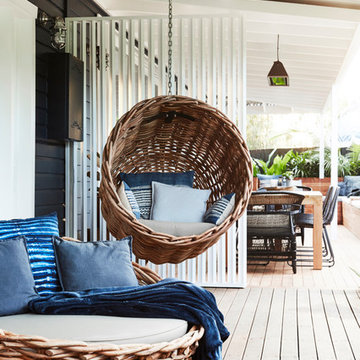
The Barefoot Bay Cottage is the first-holiday house to be designed and built for boutique accommodation business, Barefoot Escapes (www.barefootescapes.com.au). Working with many of The Designory’s favourite brands, it has been designed with an overriding luxe Australian coastal style synonymous with Sydney based team. The newly renovated three bedroom cottage is a north facing home which has been designed to capture the sun and the cooling summer breeze. Inside, the home is light-filled, open plan and imbues instant calm with a luxe palette of coastal and hinterland tones. The contemporary styling includes layering of earthy, tribal and natural textures throughout providing a sense of cohesiveness and instant tranquillity allowing guests to prioritise rest and rejuvenation.
Images captured by Jessie Prince
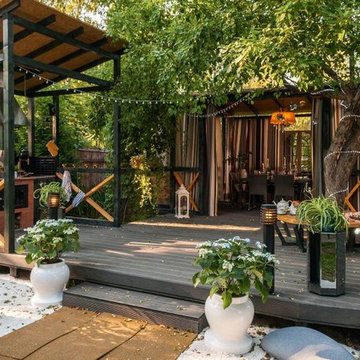
Летняя Веранда для большой семьи.
Здесь отлично вписались - кухня, столовая зона, гостиная-диванная, детская территория с качелями и горкой, и большая комната под открытым небом - для танцев, отдыха в большой компании. Наслаждение летом, свободой и чистым воздухом!
Полную версию передачи Фазенда можно посмотреть на сайте первого канала от4 августа 2014г.
Кратчайшие сроки выполнения проекта от постановки задачи до полной реализации(это фото) - 30 дней.
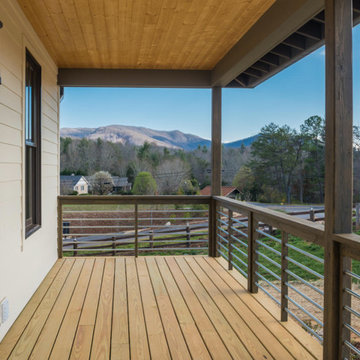
Perfectly settled in the shade of three majestic oak trees, this timeless homestead evokes a deep sense of belonging to the land. The Wilson Architects farmhouse design riffs on the agrarian history of the region while employing contemporary green technologies and methods. Honoring centuries-old artisan traditions and the rich local talent carrying those traditions today, the home is adorned with intricate handmade details including custom site-harvested millwork, forged iron hardware, and inventive stone masonry. Welcome family and guests comfortably in the detached garage apartment. Enjoy long range views of these ancient mountains with ample space, inside and out.
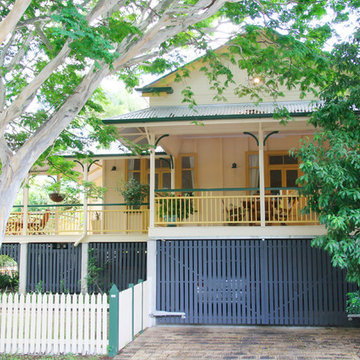
A new roof structure has been designed and added to the existing verandah. This deck is orientated to the north and is exposed to the naturally cooling breezes from the north-east. A skillion roof has been built over the new space, that parallels the existing roof in order for this structure to blend and not compete with the other forms in the roofline at the front of the home.
A unique addition is the ironing board in the kitchen that slides out from the bench.
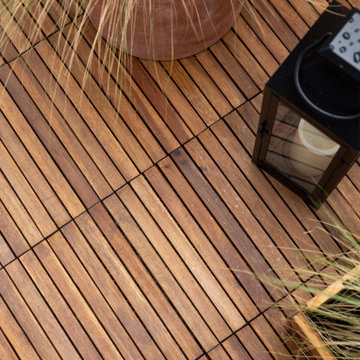
Après un long voyage à l'étranger, nos clients ont souhaité réinvestir ce bien qu'ils louaient. On appréciera la bibliothèque sur-mesure et cette cuisine moderne avec sa double verrière.
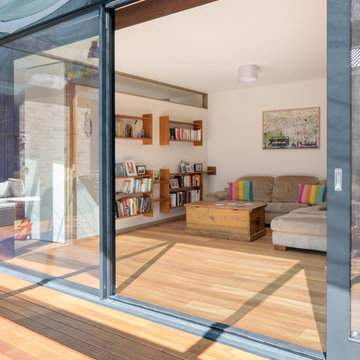
Charlie Kinross Photography *
-----------------------------------------------
Indoor outdoor living space
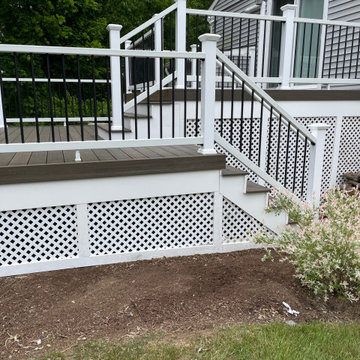
Re-decking Project using Trex in Coastal Bluff and Trex Select Railing.
Lattice Skirting was repaired and framed out.
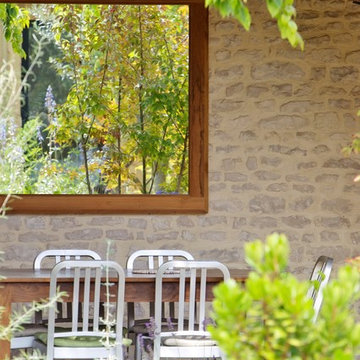
Maison de vacances à l'ile de Ré. Rhéhabilitation d'une ancienne ferme viticole et extension en bois.
Des matériaux de qualité, tels que des bardages de bois rouge et gris importés du Canada et des carreaux de ciment, ont ici été valorisés avec des principes simples : fonctionnalité, confort, et esthétique sobre, tout en tirant le meilleur parti des lumières naturelle et artificielle.
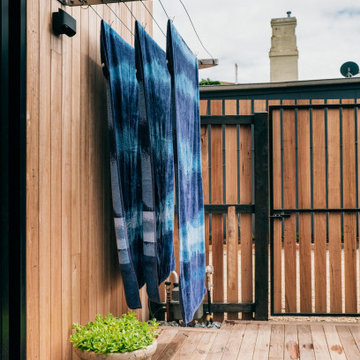
The Laneway Apartments epitomise luxe living within the gorgeous historical town of Port Fairy.
Minimal space with maximum durable utility design was the brief for the clothesline space. Utilising DUPLEX wire and a folding system the 6 line Happy Days folding was installed into timber studs.
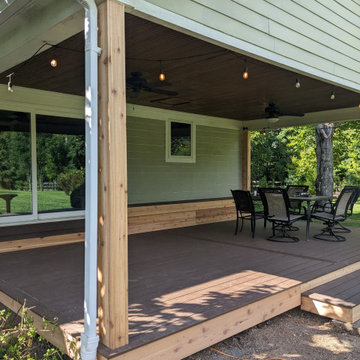
ProMaster craftsmen replaced damaged wooden posts for covered deck and installed new pressure treated posts for durability.
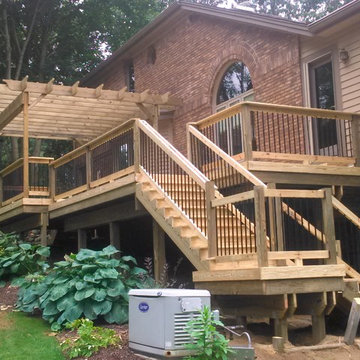
This is a large deck made of pressure treated wood with black aluminum spindles for easy staining and nice visibility. Pergola adds a small amount of shade from direct sunlight.
Side Yard Deck Design Ideas
4
