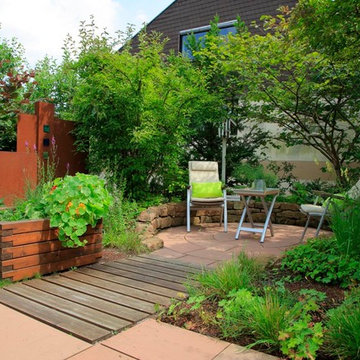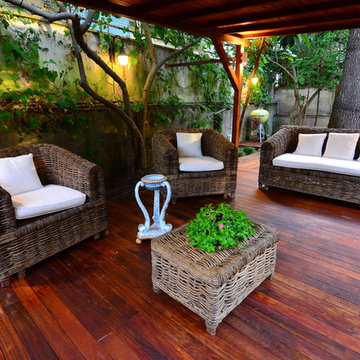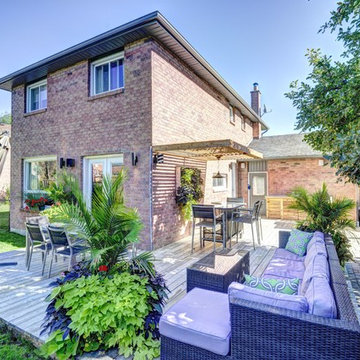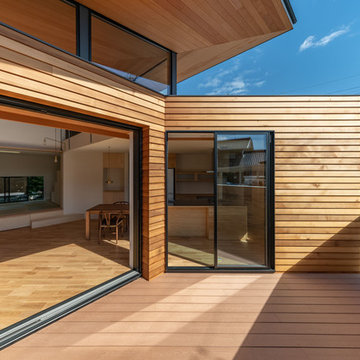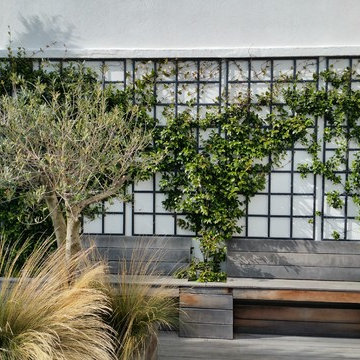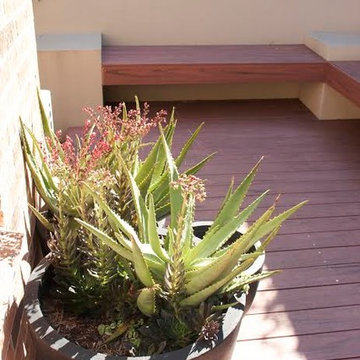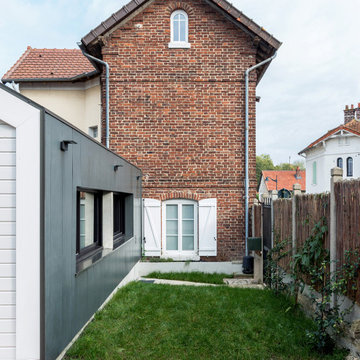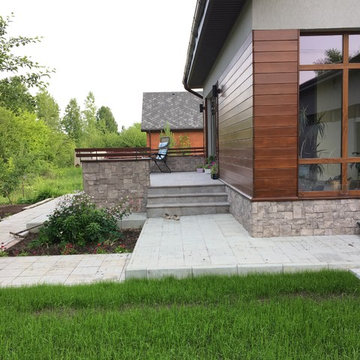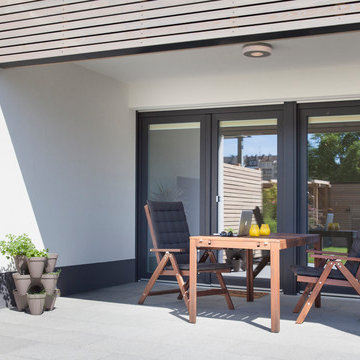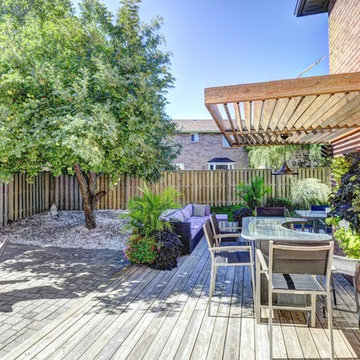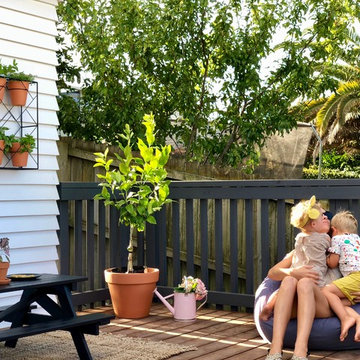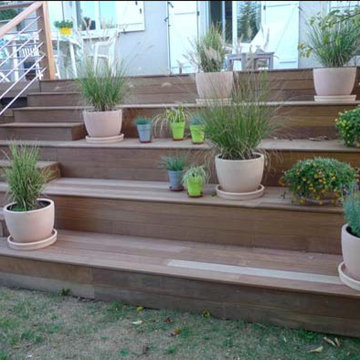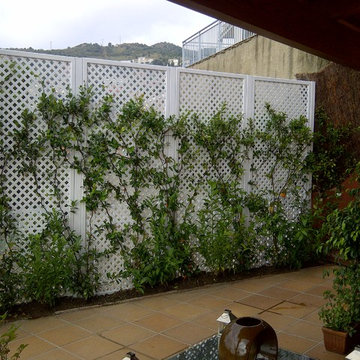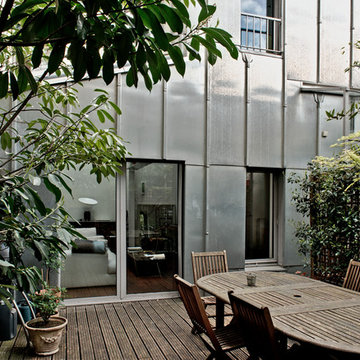Side Yard Deck Design Ideas with a Vertical Garden
Refine by:
Budget
Sort by:Popular Today
21 - 40 of 82 photos
Item 1 of 3
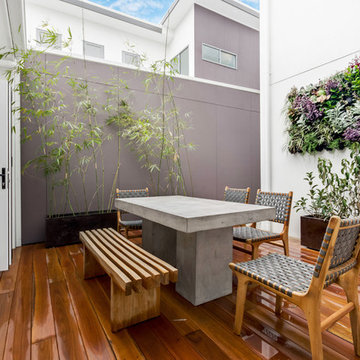
Closed in outdoor living doesn't need to be claustrophobic. This courtyard brings the outdoors in, the stacker glass doors opens from the dining area into the beautiful warm deck and modern outdoor dining setting.
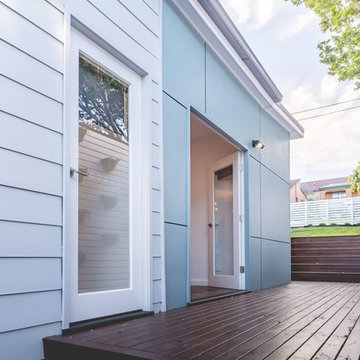
Pictured is the North side of the property and the only side of the house that is accessible. There is a generous front yard and small back yard so we really wanted to utilise this space as best as we could within the budget.
Decking and privacy screens were a must for this zone as it is quite built up either side of the property and there are now two entertaining zones outside for lounging, dining or a dry bar.
French doors were installed to the laundry and double French doors to the dining room for access to the clothes line, backyard and entertaining deck with added natural light.
The screening doubles as an opportunity to add some greenery and that's exactly what we did so that inside the laundry and dining room, the view out will eventually be cascading green leaves connected between the wall pots.
We changed up the cladding and colour to add a bit of interest and vertical lines on the facade and down 1/3 of the side.
Front and rear fencing with pedestrian gates were installed so the yard is secure and private.
In addition to a tall lap and cap timber fence at the rear, we also added Himalayan weeping bamboo along the fence line that continued to meet the side deck for extra sound proofing and privacy from the busy road beyond.
Previously the front door faced East and rear door faced West but it made more sense to flip it aound due to the driveway access and the highway.
Eaves, doors and screens in 'Ornamental Pearl' by Taubmans.
Weathertex clad in 'Minearl Salt' by British Paints.
Matrix clad in 'Aqua Queen' by Taubmans.
Deck stain by Cabots.
Roofing in 'Basalt' by Colorbond.
Paint by Wattyl.
Photo by Shannon Male.
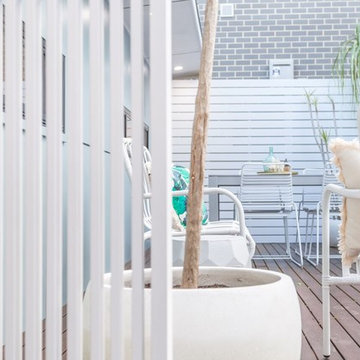
The old laundry was moved inside and the space is now utilised for outdoor living. Custom screens were erected and the house and garage were re-built and re-cladded with scyon matrix and weathertex. The roof was lifted and replaced with a skillion to connect with the garage skillion roofing. Roofing material is Colorbond Basalt.
New windows were fitted with soundproof glass and black framing with a view to add privacy without deleting natural light and the beautiful sea breeze.
2 levels of decking provide outdoor entertaining without compromising on space.
Photography by Shannon Male
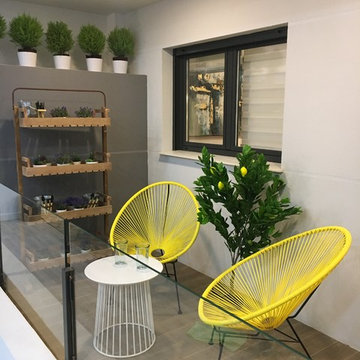
Terraza con sillas amarillas perfecta para desayunar un día soleado o tomarte un cfae a media tarde
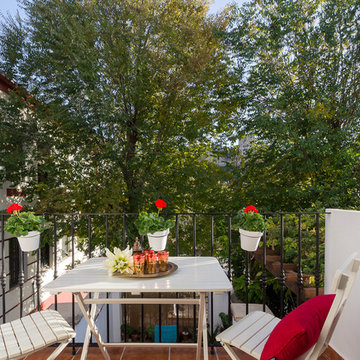
Home & Haus Homestaging & Fotografía
Vista de la terraza del apartamento con vistas a La Alhambra.
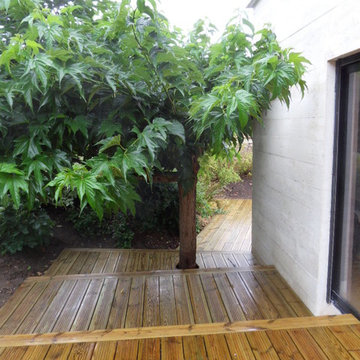
vue de la terrasse escalier côté extension contemporaine de la maison à toit terrasse
jeanmarc moynacq
Side Yard Deck Design Ideas with a Vertical Garden
2
