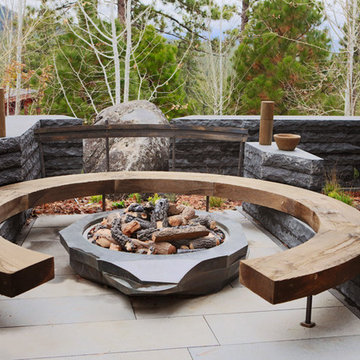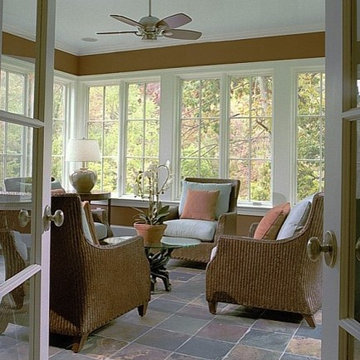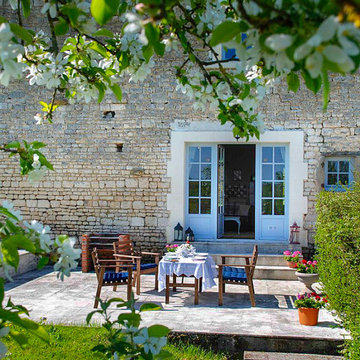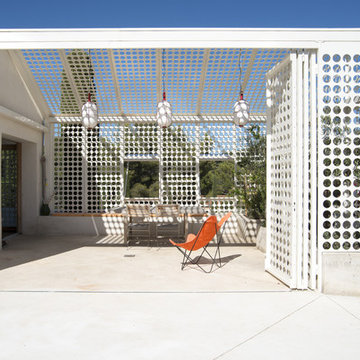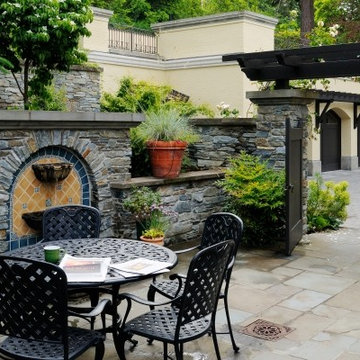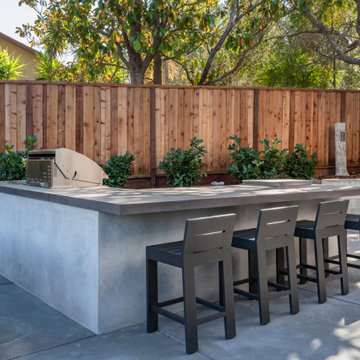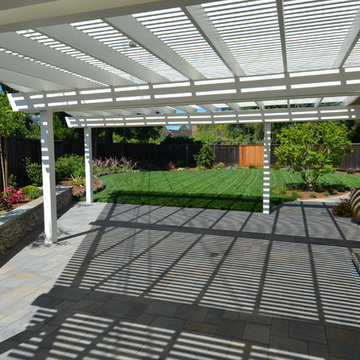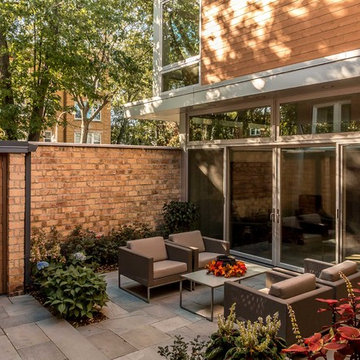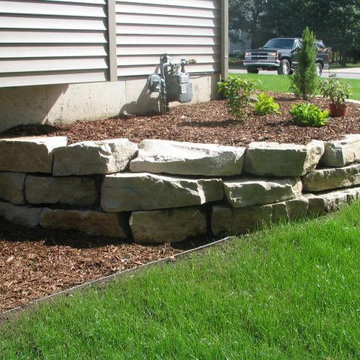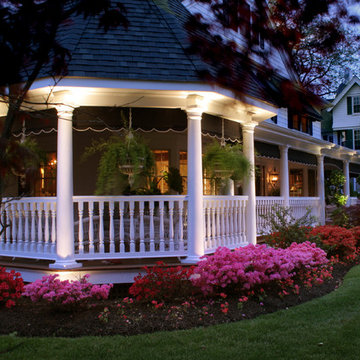Side Yard Patio Design Ideas
Refine by:
Budget
Sort by:Popular Today
41 - 60 of 1,442 photos
Item 1 of 3
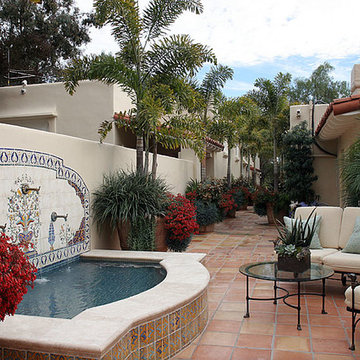
A long expansive patio that leads to home offices and guest rooms that are not attached to the house. The fountain is a traditional design and a great focal point to the patio. Terra cotta planters line the walk way bring the garden into this area.
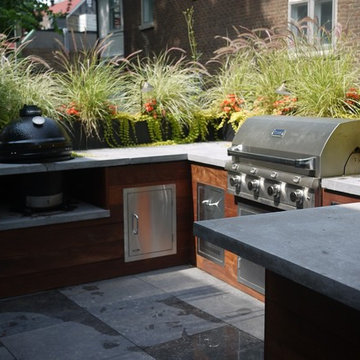
The garage rooftop patio of a beautiful home in a historic neighbourhood provided the perfect canvas for this bold kitchen with lush vegetation. A natural extension of the home's indoor kitchen, this fully equipped outdoor space extends the family's entertaining opportunities with gas grill, charcoal smoker and a recessed ice bar for drinks or seafood.
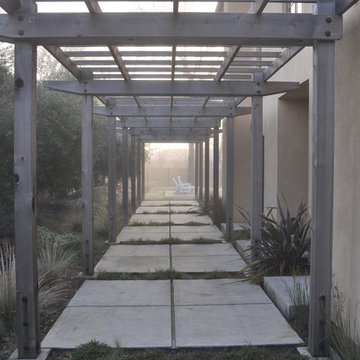
chadbourne + doss architects has created a cedar pergola that runs along the side of the Vineyard Residence and connects the front and back yards. It is bordered by grape vines and olive trees.
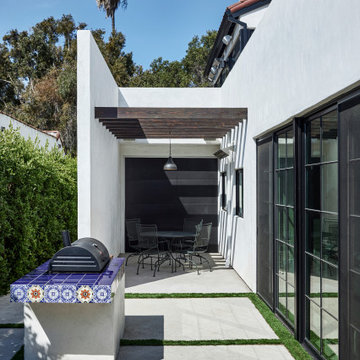
Side yard patio with grill and outdoor dining with pass through windows from kitchen (at right)
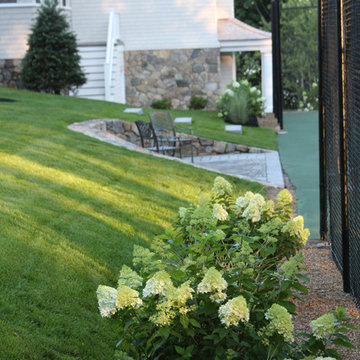
Location: Hingham, MA, USA
This newly constructed home in Hingham, MA was designed to openly embrace the seashore landscape surrounding it. The front entrance has a relaxed elegance with a classic plant theme of boxwood, hydrangea and grasses. The back opens to beautiful views of the harbor, with a terraced patio running the length of the house. The infinity pool blends seamlessly with the water landscape and splashes over the wall into the weir below. Planting beds break up the expanse of paving and soften the outdoor living spaces. The sculpture, made by a personal friend of the family, creates a stunning focal point with the open sky and sea behind.
One side of the property was densely planted with large Spruce, Juniper and Birch on top of a 7' berm to provide instant privacy. Hokonechloa grass weaves its way around Annabelle Hydrangeas and Flower Carpet Roses. The other side had an existing stone stairway which was enhanced with a grove of Birch, hydrangea and Hakone grass. The Limelight Tree Hydrangeas and Boxwood offer a fresh welcome, while the Miscanthus grasses add a casual touch. The Stone wall and patio create a resting spot between rounds of tennis. The granite steps in the lawn allow for a comfortable transition up a steeper slope.
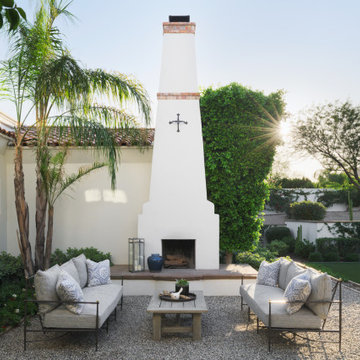
Outdoor seating spaces are one of the best ways to encourage people to enjoy the weather and appreciate the landscaping outside their home. This fireplace area is one of many outdoor seating areas we created for our clients so they can enjoy a cup of coffee on cool Arizona mornings and a cocktail in the evenings.
Photo by Cole Horchler
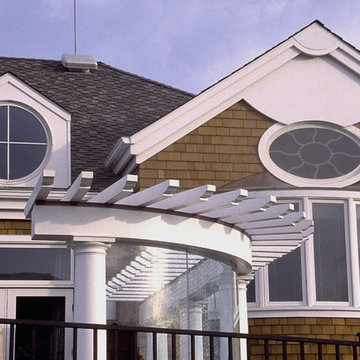
Classic Robert A. M. Stern detailing including, bulls-eye dormer window, oval clerestory with spider-pattern divided lites, repeated circular trims, bow window at dining, and curved pergola.
This project the home sat at the top of the hill with breathtaking views all around. The challenge was restrictions that dictated the placement of the pool a distance from the house. The final design was very pleasing with the swimming pool on the slope with these amazing views. A walkway leads from the side of the home to the pool gate. On entering the pool area, reveals a spa cascading into the pool, ample Techo-Bloc paver pool decking, and the valley laid out below. Photography by Michel Bonomo
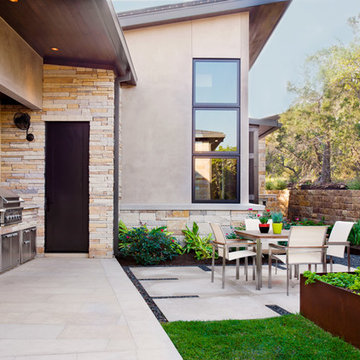
Attempting to capture a Hill Country view, this contemporary house surrounds a cluster of trees in a generous courtyard. Water elements, photovoltaics, lighting controls, and ‘smart home’ features are essential components of this high-tech, yet warm and inviting home.
Published:
Bathroom Trends, Volume 30, Number 1
Austin Home, Winter 2012
Photo Credit: Coles Hairston
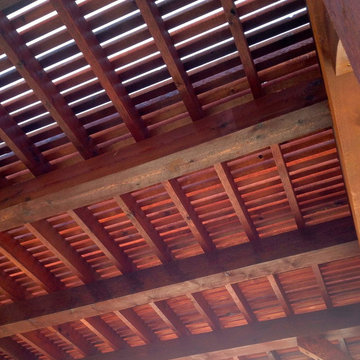
24’ X 16’ Western Red Cedar Pergola built by 806 Outdoors and installed at the Hamker Ranch in Canadian, TX
Side Yard Patio Design Ideas
3
