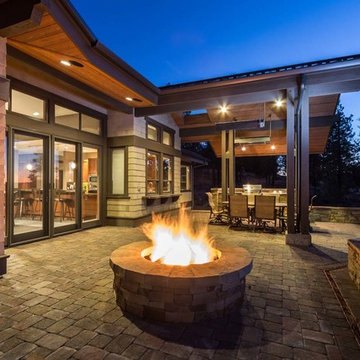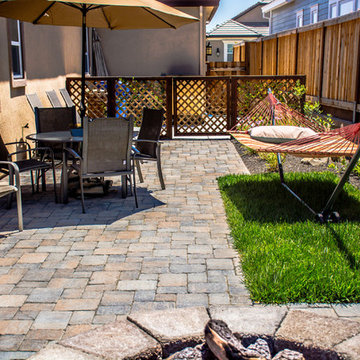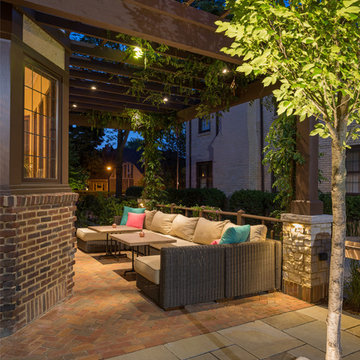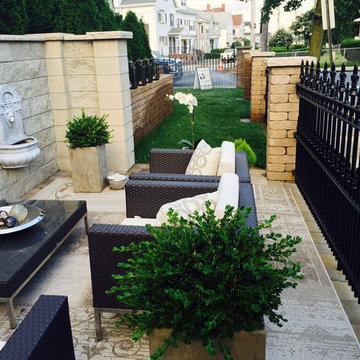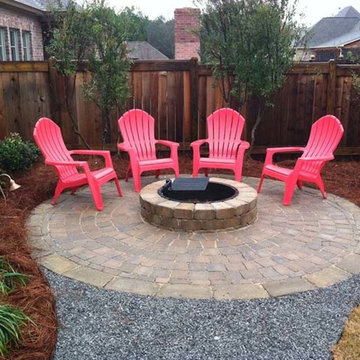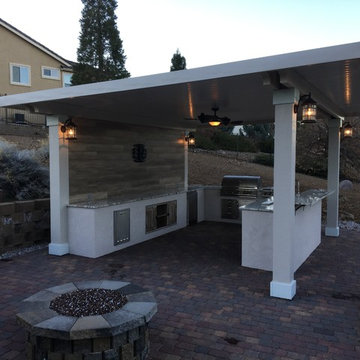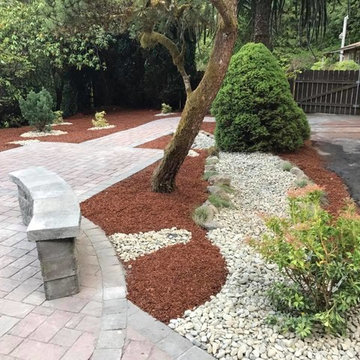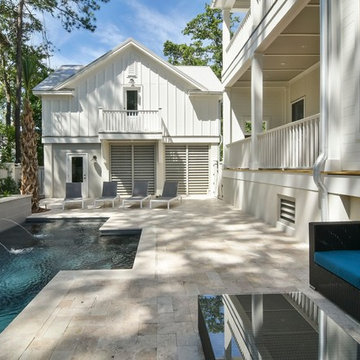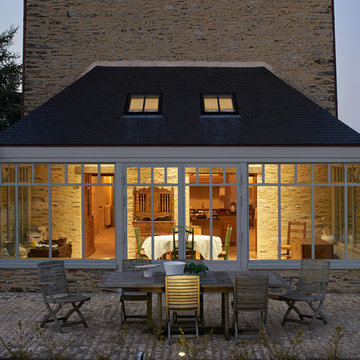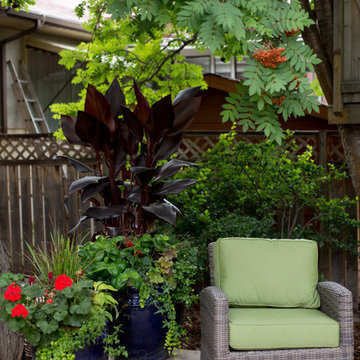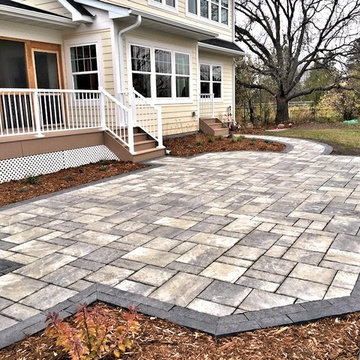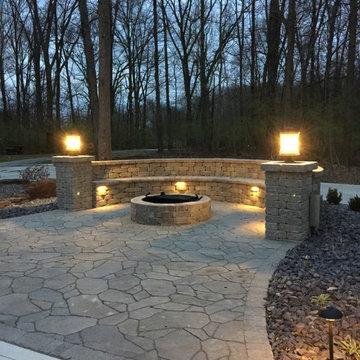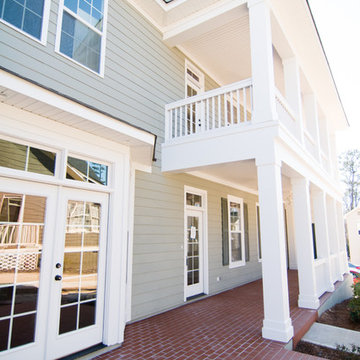Side Yard Patio Design Ideas with Brick Pavers
Refine by:
Budget
Sort by:Popular Today
141 - 160 of 523 photos
Item 1 of 3
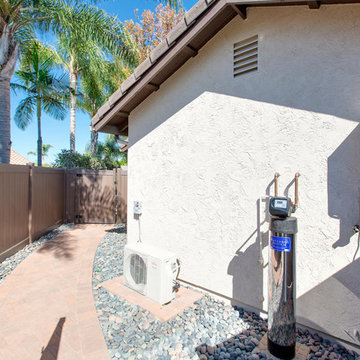
With home prices rising and residential lots getting smaller, this Encinitas couple decided to stay in place and add on to their beloved home and neighborhood. Retired, but very active, they planned for the golden years while having fun along the way. This Master Suite now fosters their passion for dancing as a studio for practice and dance parties. With every detail meticulously designed and perfected, their new indoor/outdoor space is the highlight of their home.
"We found Kerry at TaylorPro early on in our decision process. He was the only contractor to give us a detailed budgetary bid for are original vision of our addition. This level of detail was ultimately the decision factor for us to go with TaylorPro. Throughout the design process the communication was thorough, we knew exactly what was happening and didn’t feel like we were in the dark. Construction was well run and their attention to detail was a predominate character of Kerry and his team. Dancing is such a large part of our life and our new space is the loved by all that visit."
~ Liz & Gary O.
Photos by: Jon Upson
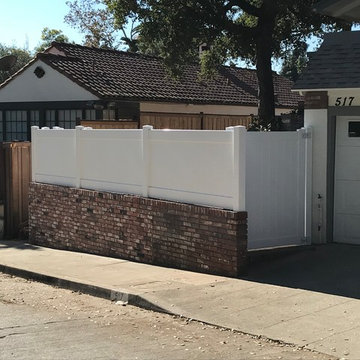
Adding a new staircase from existing deck on the side of the house to a lower lever and creating a 2nd outdoor seating area with built in BBQ
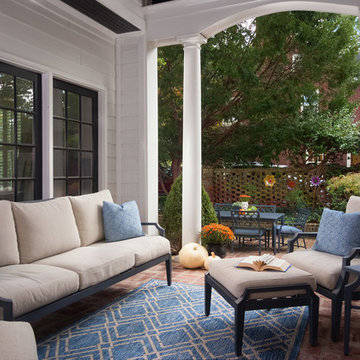
Fresh outdoor patio space with slate blue iron furniture for seating and dining. Neutral cushions with blue accent pillows and rug. Opens into indoor sunroom through large sliding glass doors.
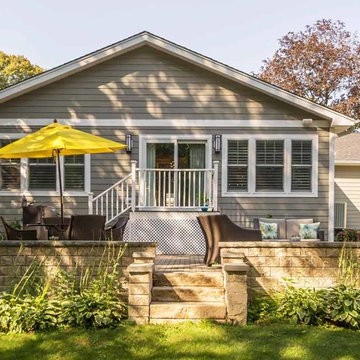
This family of 5 was quickly out-growing their 1,220sf ranch home on a beautiful corner lot. Rather than adding a 2nd floor, the decision was made to extend the existing ranch plan into the back yard, adding a new 2-car garage below the new space - for a new total of 2,520sf. With a previous addition of a 1-car garage and a small kitchen removed, a large addition was added for Master Bedroom Suite, a 4th bedroom, hall bath, and a completely remodeled living, dining and new Kitchen, open to large new Family Room. The new lower level includes the new Garage and Mudroom. The existing fireplace and chimney remain - with beautifully exposed brick. The homeowners love contemporary design, and finished the home with a gorgeous mix of color, pattern and materials.
The project was completed in 2011. Unfortunately, 2 years later, they suffered a massive house fire. The house was then rebuilt again, using the same plans and finishes as the original build, adding only a secondary laundry closet on the main level.
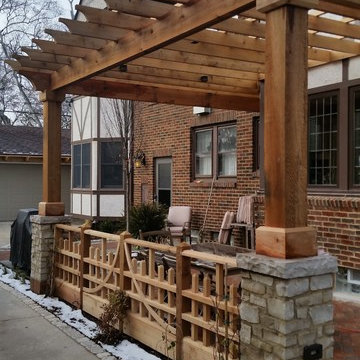
This custom cedar fence reflects some of the details in this Whitefish Bay tudor style home and separates the main dining patio from the adjoining driveway. Masonry pillars with Belden 760 pavers as a sailor border, Brookfield limestone veneer with an Eden cut stone cap support an overhanging cedar pergola which will be painted to match the home.
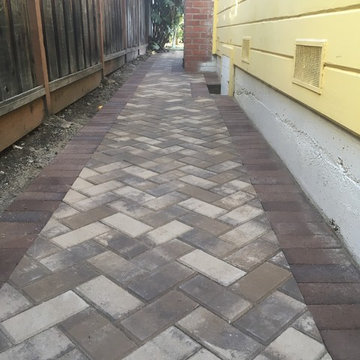
Calstone Cream Tan Brown Herringbone and a lovely Pacific Clay Brown Flashed Border.
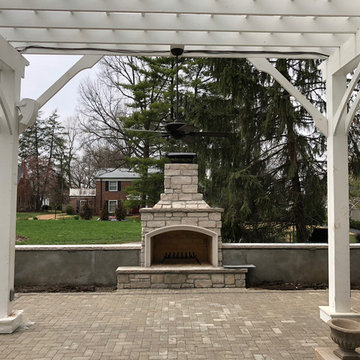
approximately 600sf patio surrounded by columned walls features stone fireplace and pergola
Side Yard Patio Design Ideas with Brick Pavers
8
