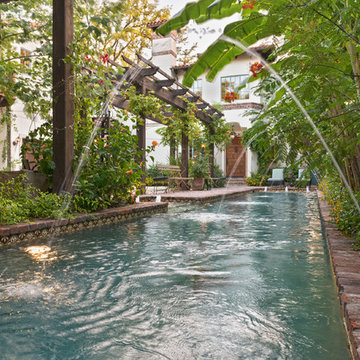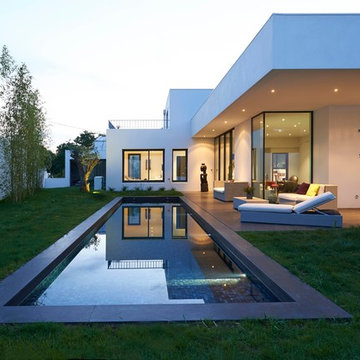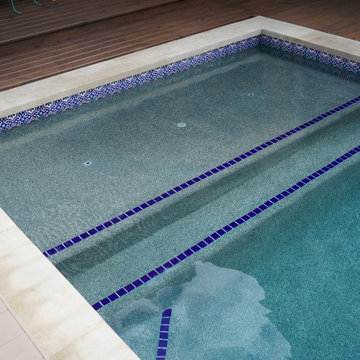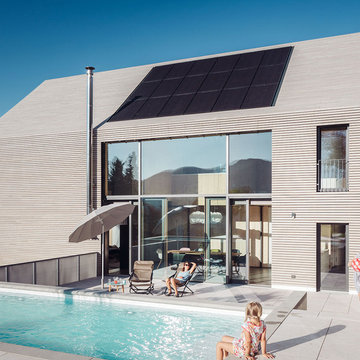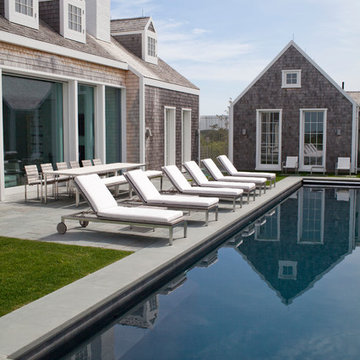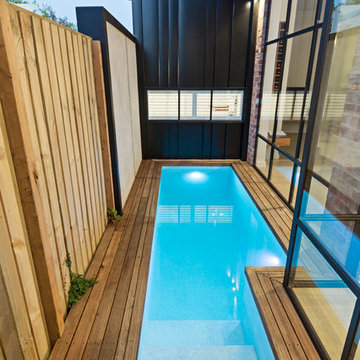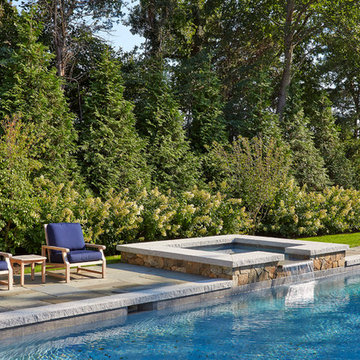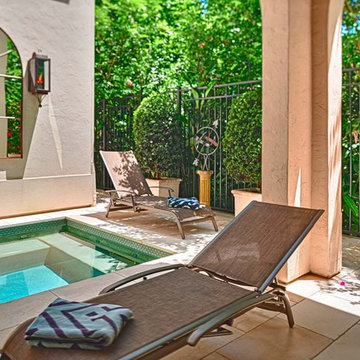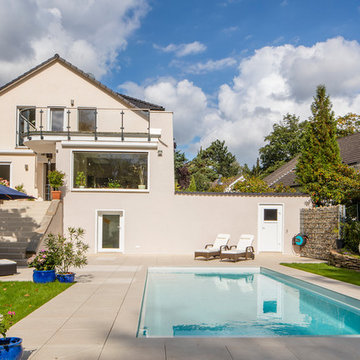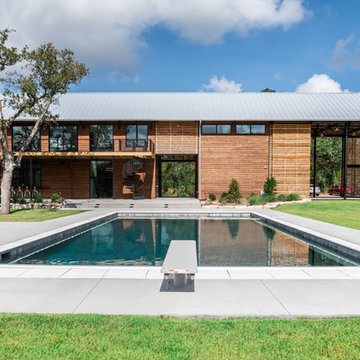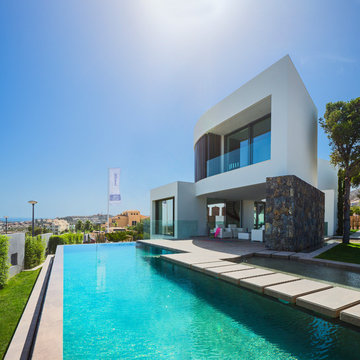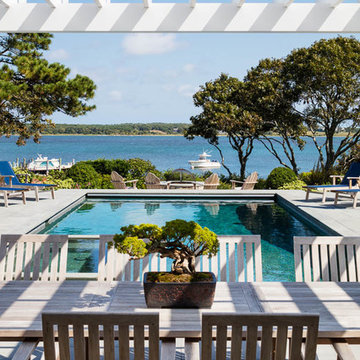Side Yard Pool Design Ideas
Refine by:
Budget
Sort by:Popular Today
61 - 80 of 1,094 photos
Item 1 of 3
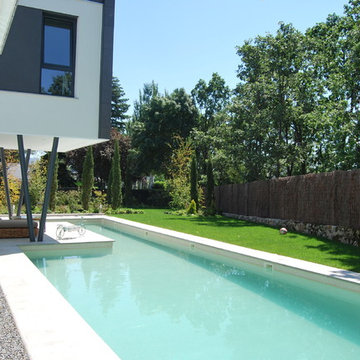
El Creador de Paisajes.
Zona destinada al solarium. Al fondo, parterre de cipreses cuya función es la de dar intimidad a la zona definida.
This project the home sat at the top of the hill with breathtaking views all around. The challenge was restrictions that dictated the placement of the pool a distance from the house. The final design was very pleasing with the swimming pool on the slope with these amazing views. A walkway leads from the side of the home to the pool gate. On entering the pool area, reveals a spa cascading into the pool, ample Techo-Bloc paver pool decking, and the valley laid out below. Photography by Michel Bonomo
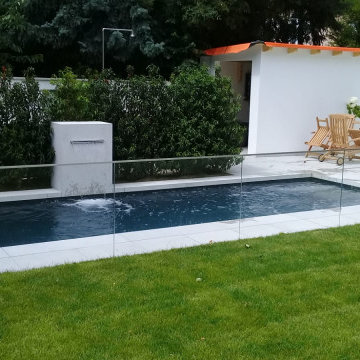
Beton- Folienbecken 6,50 x 2,50 x 1,50 m mit Alkorplan 3000 Strukturfolie Elegance, Einbauteile in Edelstahl, Wandmassage, Gegenstromanlage, Wasserrschwall, Unterflur- Rollladenabdeckung mit Edelstahl- Sitzbank.
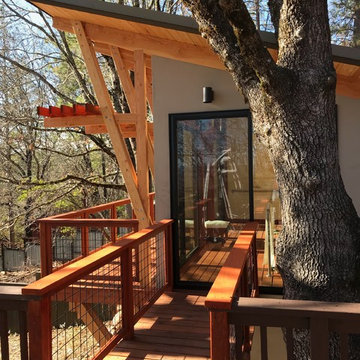
A separate, detached pool house (presently under construction) featuring a south-facing sunning deck with a shade trellis above. A short bridge connects the pool house to the main residence.
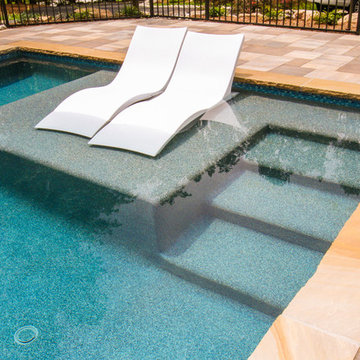
See landscape ideas you like in these photos? Ayers can create landscape lighting or similar looks for your home along with custom pavers. Pool by: Vue Custom Pools Landscape by New Garden Nursery
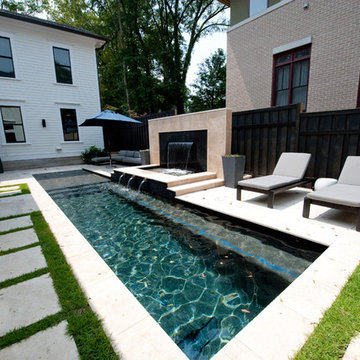
Location: Atlanta, Georgia - Historical Inman Park
Scope: This home was a new home we developed and built in Atlanta, GA. The pool's water feature is centered on the 12' slider door in the living room to bring the sound of the sheer falls into the home. The pool is a black plaster, polished aggregate pool. It is zero entry as well with a umbrella holder in the pool so it can be used to place chairs in for lounging.
High performance / green building certifications: EPA Energy Star Certified Home, EarthCraft Certified Home - Gold, NGBS Green Certified Home - Gold, Department of Energy Net Zero Ready Home, GA Power Earthcents Home, EPA WaterSense Certified Home
Builder/Developer: Heirloom Design Build
Architect: Jones Pierce
Interior Design/Decorator: Heirloom Design Build
Photo Credit: D. F. Radlmann
www.heirloomdesignbuild.com
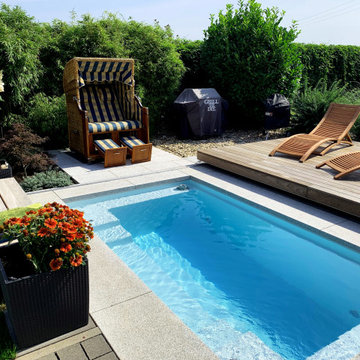
C-Sidepool 37 L mit Massagesitzplätzen, Massagestand Aqua Fun, Aqua-Walking gegen die optionale Strömungsanlage, 127 cm tiefes Becken zum Abtauchen und Flachwasser-Sitzbereich auf der Treppe, 370 cm x 210 cm x 127 cm mit Graniteinfassung und Holzdeck auf Schieden als Abdeckung und Sitzbereich
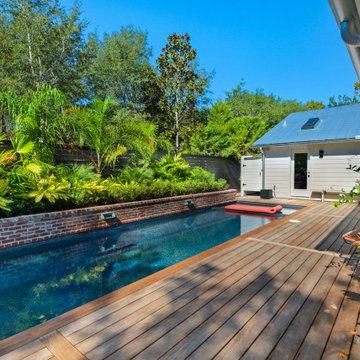
An amazing space envisioned by the Client and completed by a great team. An Ipe deck flows to the edge of the pool. The reclaimed brick wall and walkway give a sense that the space is much older. Several varieties of palms and flowering shrubs create an oasis with year-round color.
Side Yard Pool Design Ideas
4
