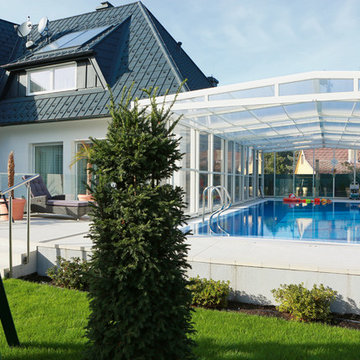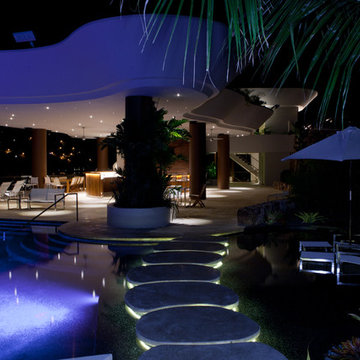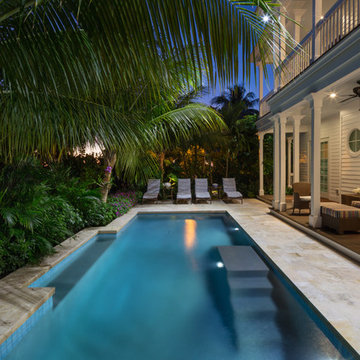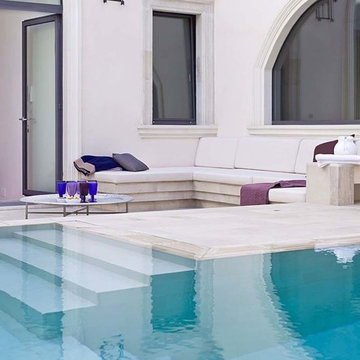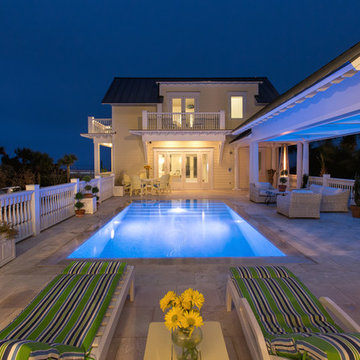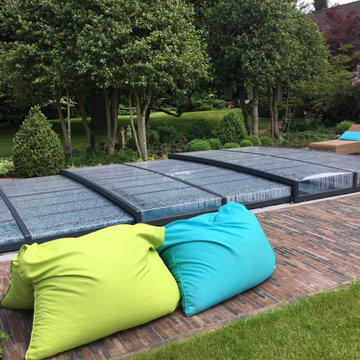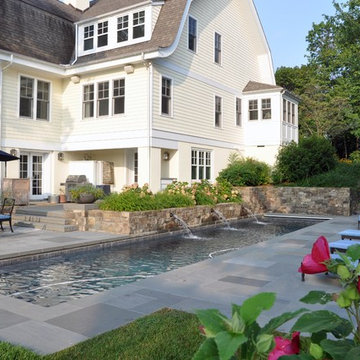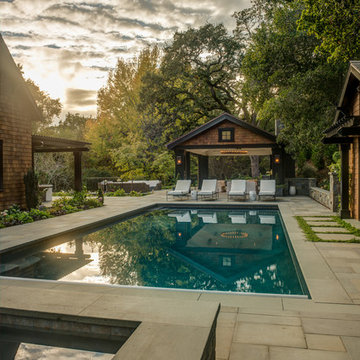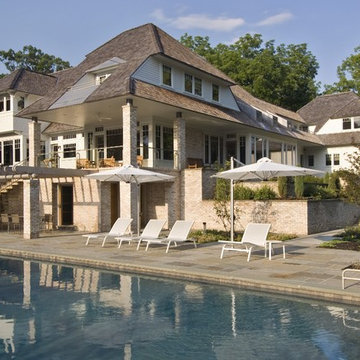Side Yard Pool Design Ideas
Refine by:
Budget
Sort by:Popular Today
81 - 100 of 491 photos
Item 1 of 3
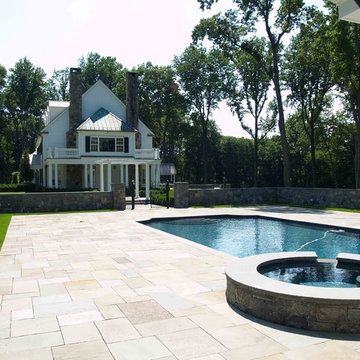
View from the pool with house beyond. The round jaccuzzi in the foreground spills into the main pool.
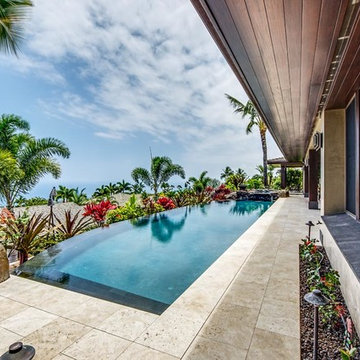
lanai on opposite side of living spaces with infinity pool and hot tub surrounded by lava rock; outdoor kitchen for entertaining with space for entertaining and dining
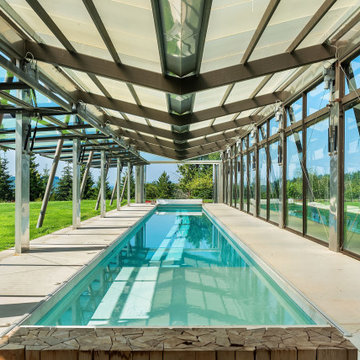
Enclosed Salt Water Lap Pool. Heated with Geo Thermal. Motorized Glass Panel Walls.
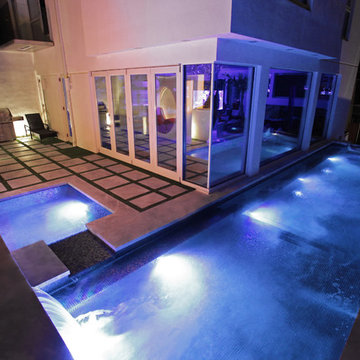
Award winning pool designer Brian T. Stratton | The Pool Artist designed this beautiful custom concrete / gunite swimming pool. Luxury pool designer nj, international pool design, new jersey swimming pool designer, pool artist, swimming pool engineer, swimming pool architect nj, water designer, eleuthera Bahamas pool designer, infinity edge pool design, custom spa design, California pool designer, Mississippi pool designer, south Carolina pool designer, new York pool designer, Pennsylvania pool designer
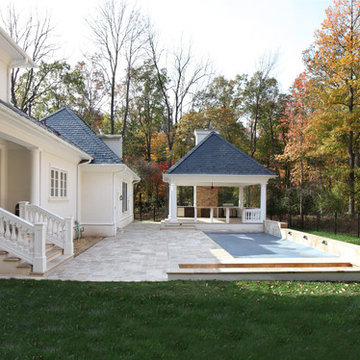
The travertine pool deck and gazebo, with a complete outdoor kitchen, are accessed via the mud room/kitchen entrance to the home. Tom Grimes Photography
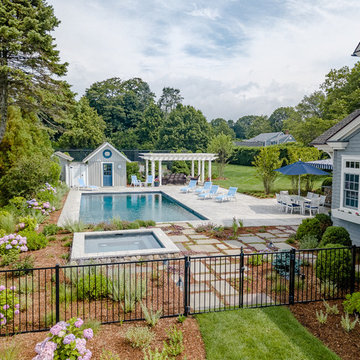
This luxury home was designed to specific specs for our client. Every detail was meticulously planned and designed with aesthetics and functionality in mind.
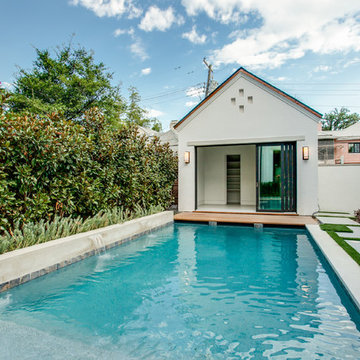
This exquisite Robert Elliott Custom Homes’ property is nestled in the Park Cities on the quiet and tree-lined Windsor Avenue. The home is marked by the beautiful design and craftsmanship by David Stocker of the celebrated architecture firm Stocker Hoesterey Montenegro. The dramatic entrance boasts stunning clear cedar ceiling porches and hand-made steel doors. Inside, wood ceiling beams bring warmth to the living room and breakfast nook, while the open-concept kitchen – featuring large marble and quartzite countertops – serves as the perfect gathering space for family and friends. In the great room, light filters through 10-foot floor-to-ceiling oversized windows illuminating the coffered ceilings, providing a pleasing environment for both entertaining and relaxing. Five-inch hickory wood floors flow throughout the common spaces and master bedroom and designer carpet is in the secondary bedrooms. Each of the spacious bathrooms showcase beautiful tile work in clean and elegant designs. Outside, the expansive backyard features a patio, outdoor living space, pool and cabana.
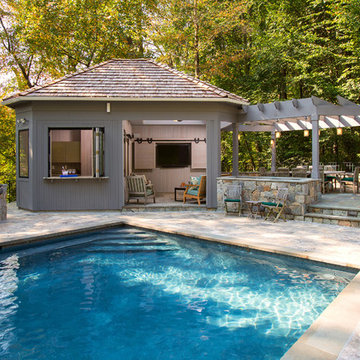
The carpenters at MARK IV Builders designed and built both sets of sliding bard doors using western red cedar to match the siding and pergola. The supplier was Exotic Lumber in Frederick, Maryland. The pool deck is Travertine and the patio and kitchen floor is flagstone.
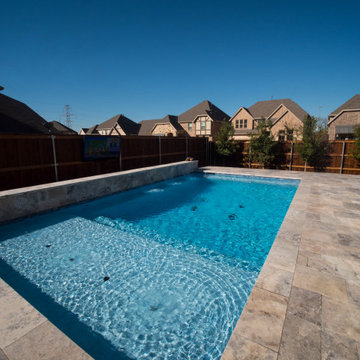
What you want is brought to life!
"Invest in Your Nest" with Selah
Selah Pools | You Dream it, We Build it...
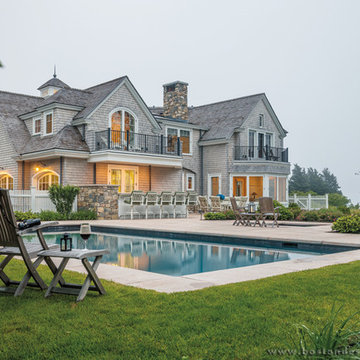
Architecture by Nicholaeff Architecture + Design, Built by Kenneth Vona Construction, Landscape Architecture by Gregory Lombardi Design, Landscape Contracting by Schumacher Companies, Stone Masonry by the O'Hara Company Photo by Richard Mandelkorn
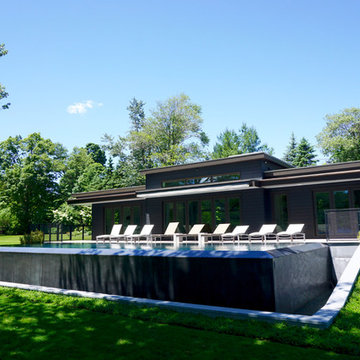
A three-sided vanishing edge swimming pool with a "Black Onyx" Pebble Sheen plaster. The pool is 18' x 50', with steps on both ends along the deck. The pool's deep end (6' deep) is found along the 50' lake side wall, while the shallow end (3.5' deep) is found along the deck side. This pool utilizes Pentair automation, and is a salt water pool. The deck is constructed of Brazilian hardwood, built by others.
Side Yard Pool Design Ideas
5
