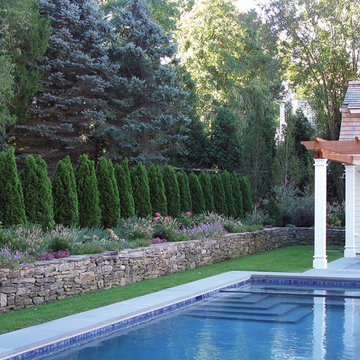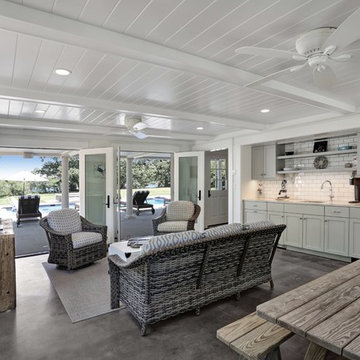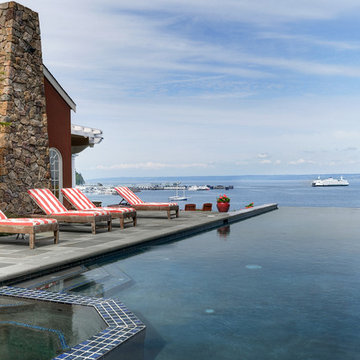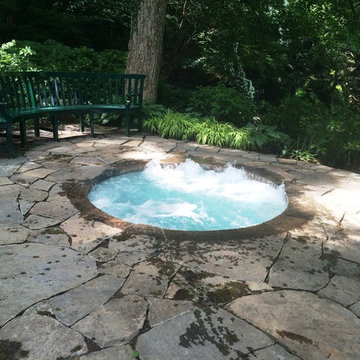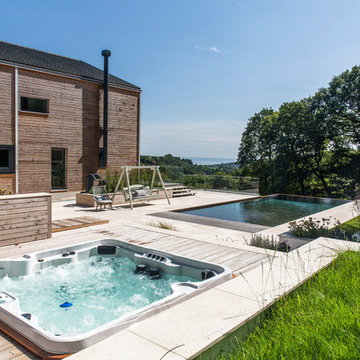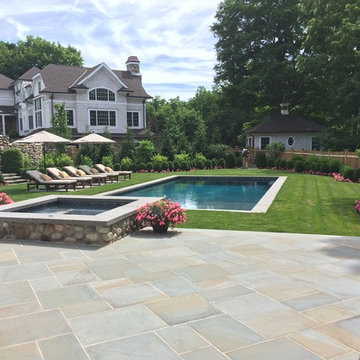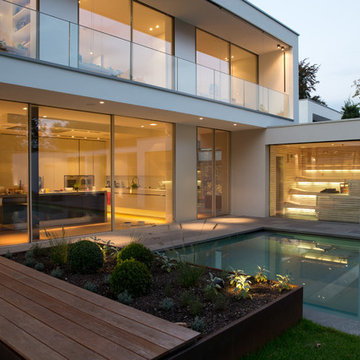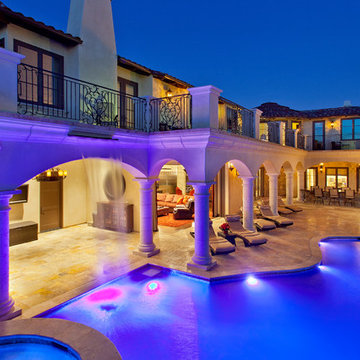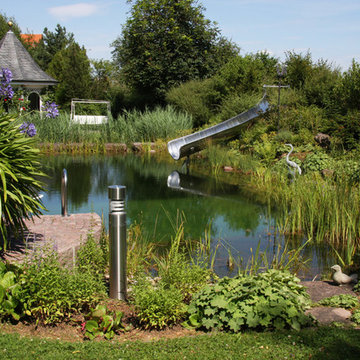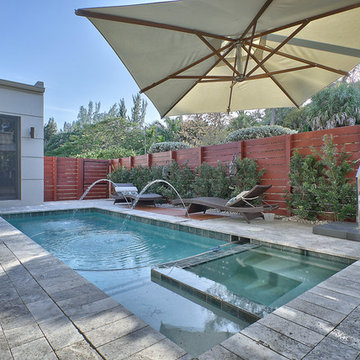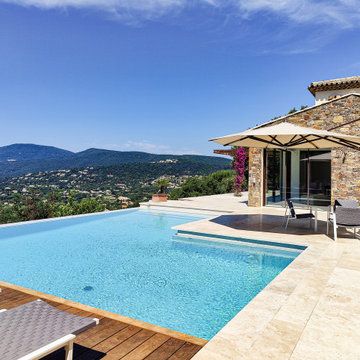Side Yard Pool Design Ideas with Natural Stone Pavers
Refine by:
Budget
Sort by:Popular Today
1 - 20 of 1,236 photos
Item 1 of 3
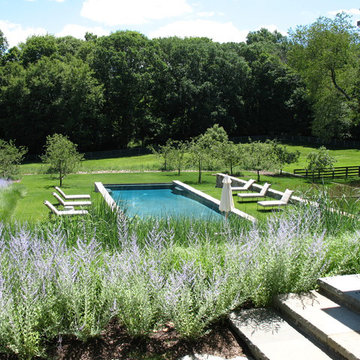
Pretty view out the kitchen toward the long turquoise pool with an infinity edge overlooking the pasture.
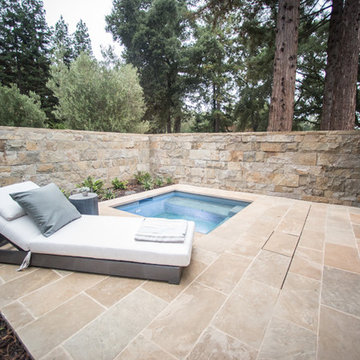
A romantic space is created by the privacy walls around this Hot Tub area connected to the Master Bathroom.
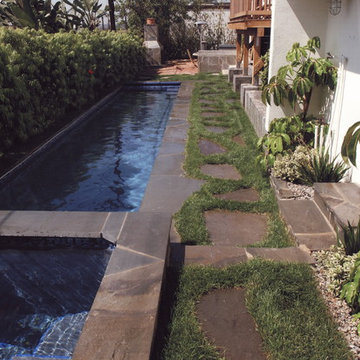
This large Tudor home and guest house was experiencing terrible flooding during heavy rains. We created an elaborate drainage system connecting downspouts to underground pipes. In addition, berms were designed and planted with low water use plants to create a more level front yard and a safe percolation area for water to drain. We created more usable space in the front yard, and reduced the water consumption by 50%. The backyard was completely redesigned to include a pool, fireplace, outdoor cooking area, new retainer walls and plants for both privacy and beauty.
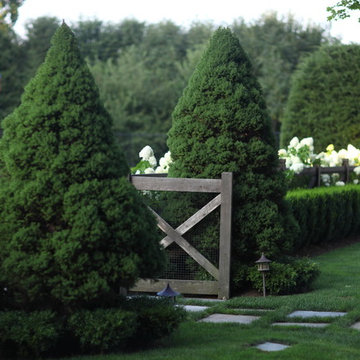
The pool, set in grass, creates the water panel of the garden.
Neil Landino
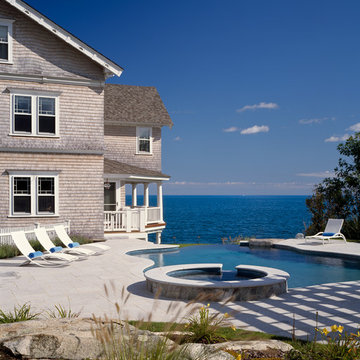
Custom built negative edge pool, granite pavers with custom granite coping complete with outdoor kitchen, red cedar pergola, custom stonework
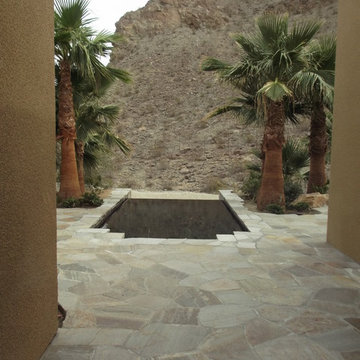
Infinity (vanishing) edge reflection pool in Thunderbird Cove Country Club in Palm Desert. The deck and coping are inlaid quartz stone.
American Heritage Pool Corporation
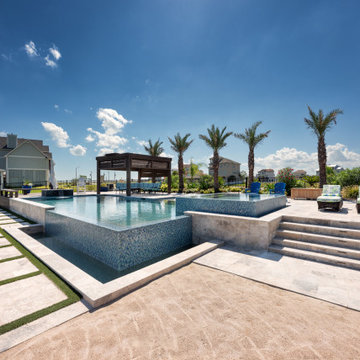
Lovely modern contemporary pool on the canal. This straight line geometric design features a perimeter over-flow hot tub, a vanishing edge, custom composite wood decking, custom fire + water feature, custom timber arbor with shade sail canopy, natural stone traverine decking, a private sand bar area, lower lounge area full artificial turf. A lush tropical landscape completes the design.
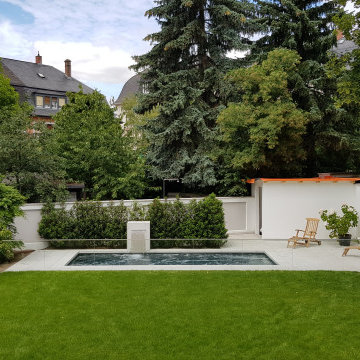
Beton- Folienbecken 6,50 x 2,50 x 1,50 m mit Alkorplan 3000 Strukturfolie Elegance, Einbauteile in Edelstahl, Wandmassage, Gegenstromanlage, Wasserrschwall, Unterflur- Rollladenabdeckung mit Edelstahl- Sitzbank.
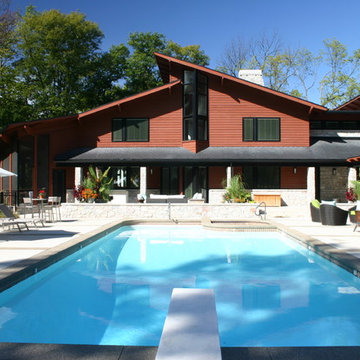
Designed for a family with four younger children, it was important that the house feel comfortable, open, and that family activities be encouraged. The study is directly accessible and visible to the family room in order that these would not be isolated from one another.
Primary living areas and decks are oriented to the south, opening the spacious interior to views of the yard and wooded flood plain beyond. Southern exposure provides ample internal light, shaded by trees and deep overhangs; electronically controlled shades block low afternoon sun. Clerestory glazing offers light above the second floor hall serving the bedrooms and upper foyer. Stone and various woods are utilized throughout the exterior and interior providing continuity and a unified natural setting.
A swimming pool, second garage and courtyard are located to the east and out of the primary view, but with convenient access to the screened porch and kitchen.
Side Yard Pool Design Ideas with Natural Stone Pavers
1
