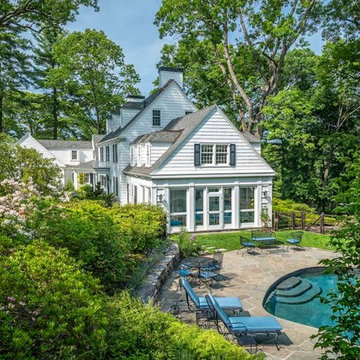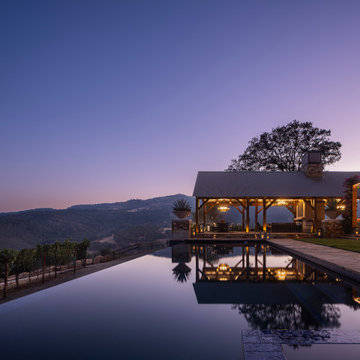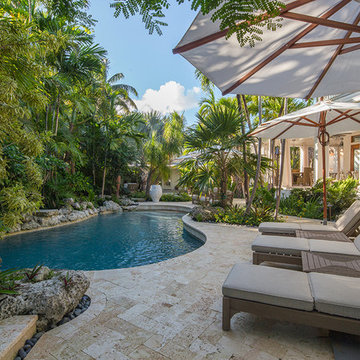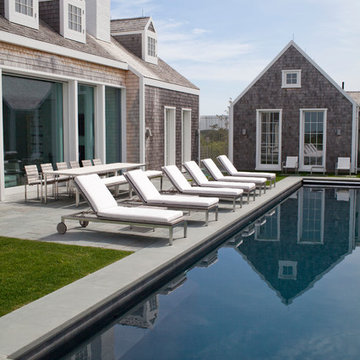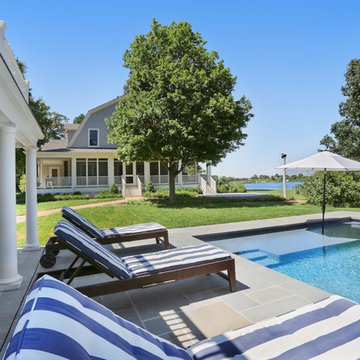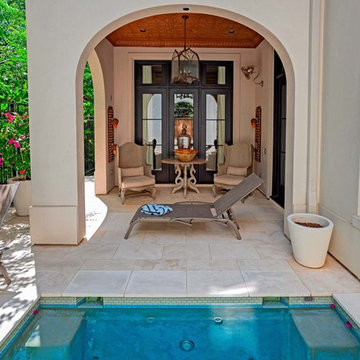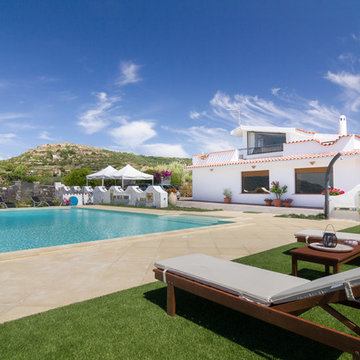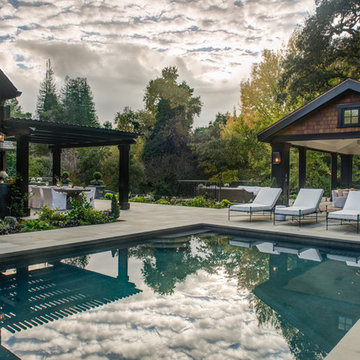Side Yard Pool Design Ideas with Natural Stone Pavers
Refine by:
Budget
Sort by:Popular Today
41 - 60 of 1,236 photos
Item 1 of 3
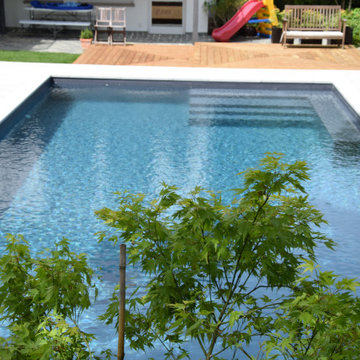
Beton- Folienbecken 10,00 x 5,00 x 1,50 m in anthrazit, Treppe mit Sitzbank nach Kundenwunsch, Unterflur- Rollladenabdeckung mit Lamellen PVC- Solar, Natursteineinfassung.
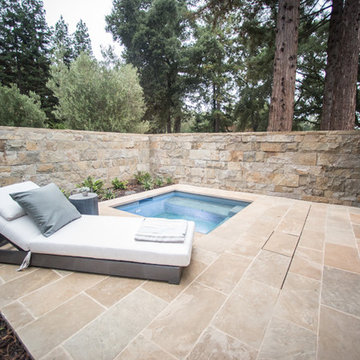
A romantic space is created by the privacy walls around this Hot Tub area connected to the Master Bathroom.
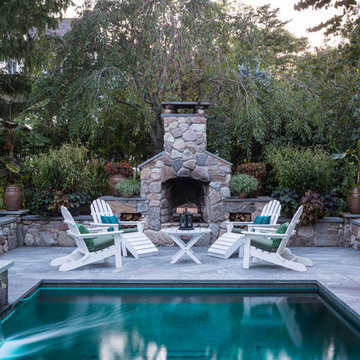
A cool, intimate garden with plunge pool and spa is ready for the owners and their friends after a day at the beach.
Photo Credit: John Benford
Contractor: Stoney Brook Landscape and Masonry
Pool and Hot Tub: Jackson Pools
Garage: Bob Reed
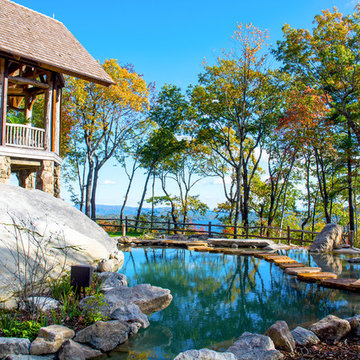
Nestled above Lake Toxaway near Asheville and Brevard, North Carolina, the Mountain Lake Pool epitomizes the natural surroundings and includes a stream and waterfall from the front of the house, under a bridge and around the left-in-place boulder to the left in the photo. A grotto and "swimming hole" top off the experience as the water flows around the stepping stones and over another waterfall.

This aerial view shows the breadth of features the designers at Betz were able to comfortably squeeze into this low maintenance backyard. Not only was the square footage confining, but the drop in elevation also provided challenges. The steep descending flagstone path on the right shows how the drop in elevation continues.
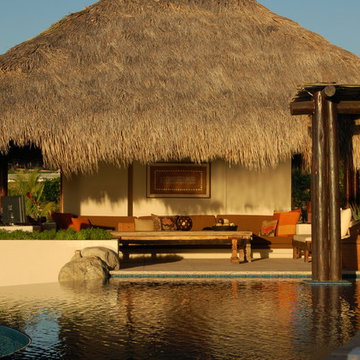
The Grand Palapa serves as the main hub of daily activities in this Mexican vacation home. The ideal spot for relaxing, cooling off, socializing, reading or snacking.
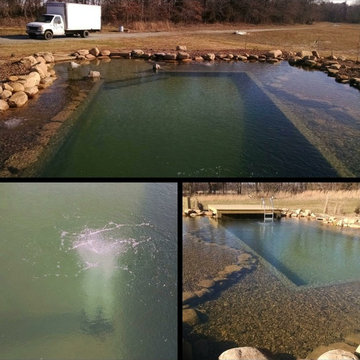
This is a multi-frame shot of a new design. This all-natural, ORGANIC European design combines rainwater harvesting with a Recreation style Water Garden/Pond. The crystal clear fresh water is also used to irrigate vegetables and an orchard. Biological filtration, aquatic plants and sub-surface aeration keep the water 'Gin-Clear' and so clean you could drink it! Mark Carter
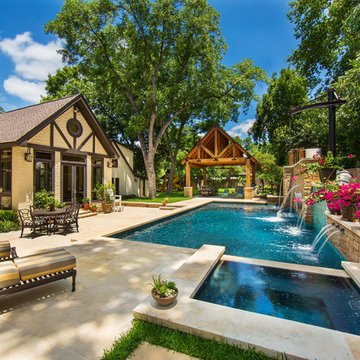
This pool has a something for everyone. You can relax on the tanning shelf or sit in the spa. For the kid in you there is a water slide and a custom steam punk tree swing to splash off on. When you are done swinging there is a elegant pavilion with an outdoor kitchen and dinning area. And to take the worries away about missing your favorite program they have two outdoor tv's. Photography by Vernon Wentz of Ad Imagery.
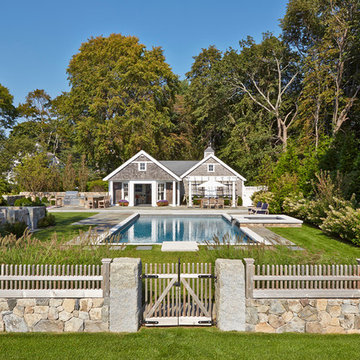
View from the bay back to the pool, pool house, outdoor kitchen and patio.
Photo by Charles Mayer
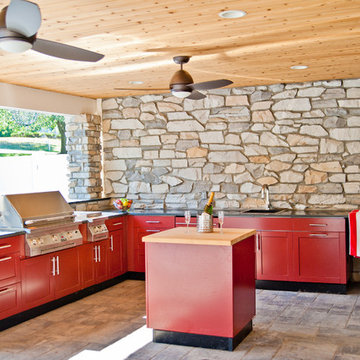
This Morris County, NJ backyard needed a facelift. The complete renovation of the outdoor living space included an outdoor kitchen, portico overhang, folding patio door, stone fireplace, pool house with a full bathroom, new pool liner, retaining walls, new pavers, and a shed.
This project was designed, developed, and sold by the Design Build Pros. Craftsmanship was from Pro Skill Construction. Pix from Horus Photography NJ. Tile from Best Tile. Stone from Coronado Stone Veneer - Product Highlight. Cabinets and appliances from Danver Stainless Outdoor Kitchens. Pavers from Nicolock Paving Stones. Plumbing fixtures from General Plumbing Supply. Folding patio door from LaCatina Doors.
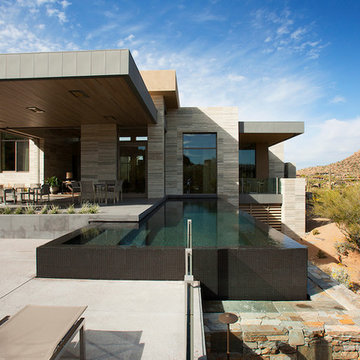
The primary goal for this project was to craft a modernist derivation of pueblo architecture. Set into a heavily laden boulder hillside, the design also reflects the nature of the stacked boulder formations. The site, located near local landmark Pinnacle Peak, offered breathtaking views which were largely upward, making proximity an issue. Maintaining southwest fenestration protection and maximizing views created the primary design constraint. The views are maximized with careful orientation, exacting overhangs, and wing wall locations. The overhangs intertwine and undulate with alternating materials stacking to reinforce the boulder strewn backdrop. The elegant material palette and siting allow for great harmony with the native desert.
The Elegant Modern at Estancia was the collaboration of many of the Valley's finest luxury home specialists. Interiors guru David Michael Miller contributed elegance and refinement in every detail. Landscape architect Russ Greey of Greey | Pickett contributed a landscape design that not only complimented the architecture, but nestled into the surrounding desert as if always a part of it. And contractor Manship Builders -- Jim Manship and project manager Mark Laidlaw -- brought precision and skill to the construction of what architect C.P. Drewett described as "a watch."
Project Details | Elegant Modern at Estancia
Architecture: CP Drewett, AIA, NCARB
Builder: Manship Builders, Carefree, AZ
Interiors: David Michael Miller, Scottsdale, AZ
Landscape: Greey | Pickett, Scottsdale, AZ
Photography: Dino Tonn, Scottsdale, AZ
Publications:
"On the Edge: The Rugged Desert Landscape Forms the Ideal Backdrop for an Estancia Home Distinguished by its Modernist Lines" Luxe Interiors + Design, Nov/Dec 2015.
Awards:
2015 PCBC Grand Award: Best Custom Home over 8,000 sq. ft.
2015 PCBC Award of Merit: Best Custom Home over 8,000 sq. ft.
The Nationals 2016 Silver Award: Best Architectural Design of a One of a Kind Home - Custom or Spec
2015 Excellence in Masonry Architectural Award - Merit Award
Photography: Dino Tonn
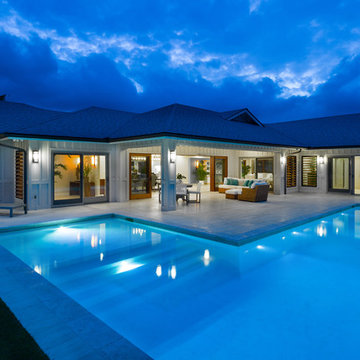
This In-door Out-door connecting to the pool adding this amazing tropical sunset that brings out the most brilliant and vibrant colors to this back lanai. What a gift from nature.
David Moore
Side Yard Pool Design Ideas with Natural Stone Pavers
3
