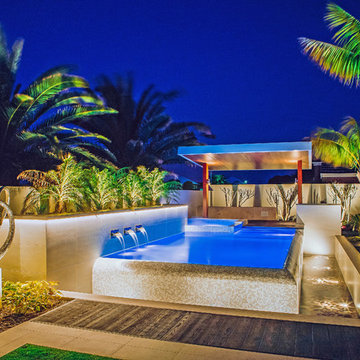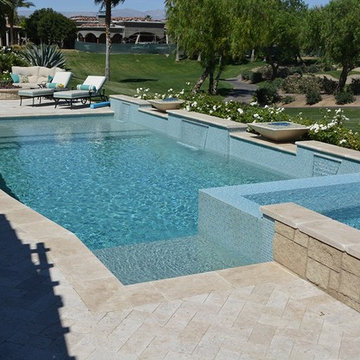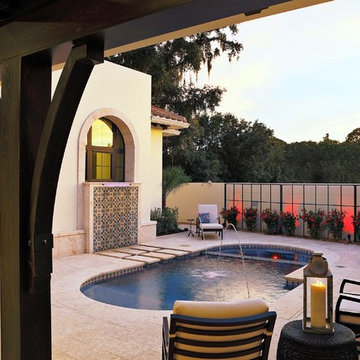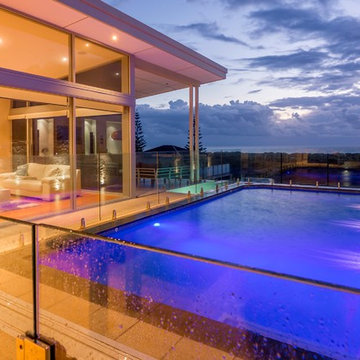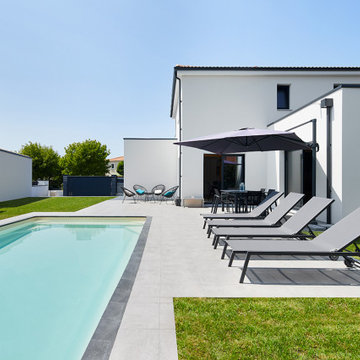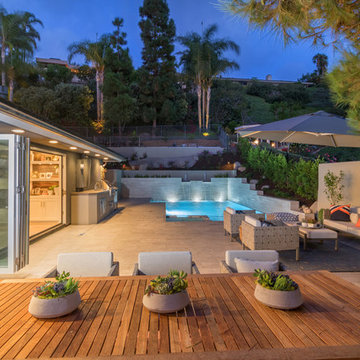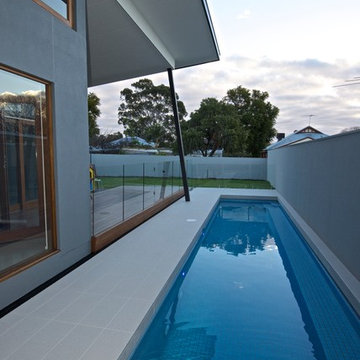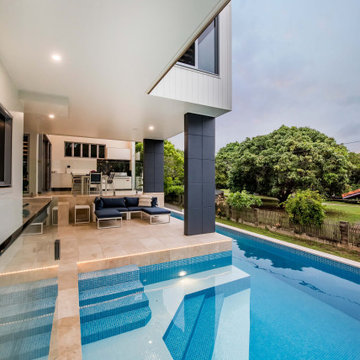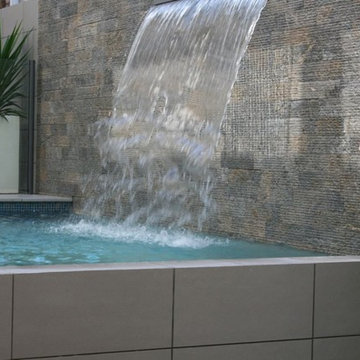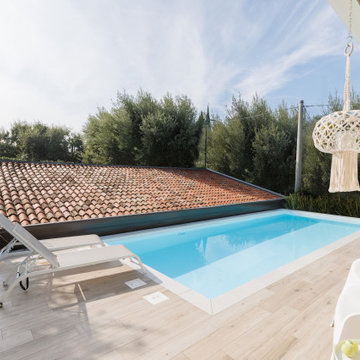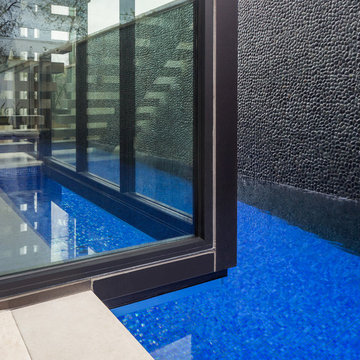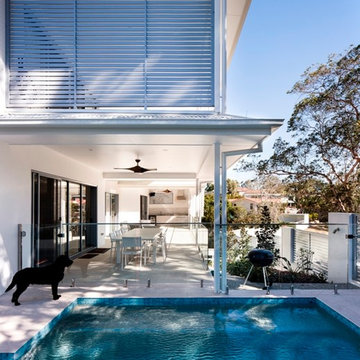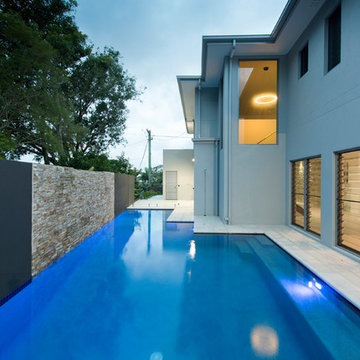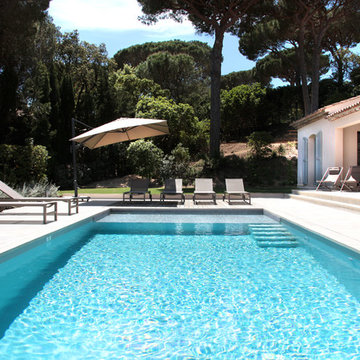Side Yard Pool Design Ideas with Tile
Refine by:
Budget
Sort by:Popular Today
61 - 80 of 304 photos
Item 1 of 3
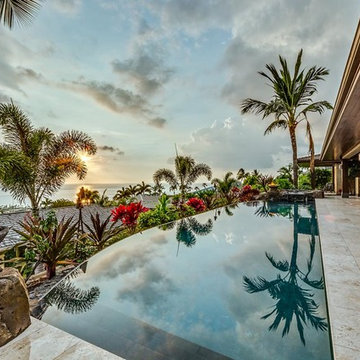
Infinity pool and hot tub surrounded by lava rock with spectacular view of the Pacific Ocean
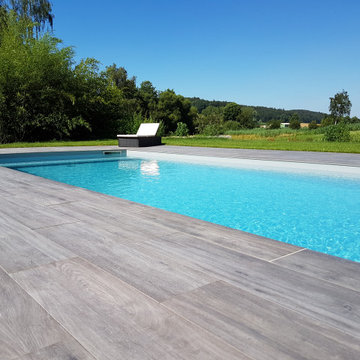
Beton- Folienbecken 10,00 x 4,00 x 1,50 m in hellgrau mit Unterflur- Rollladenabdeckung in hellgrau, Einbauteile in Edelstahl, Beckenneinfassung Ceramica- Fliesen.
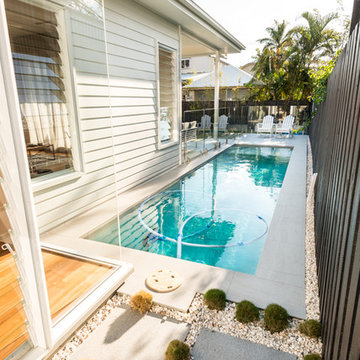
405sqm block mixed material façade combining horizontal weatherboard lines and vertical joint lines, boxed in windows, contrasting charcoals and whites with wood to add warmth. Attention to detail quality. Quality finish, livability, through breeze.
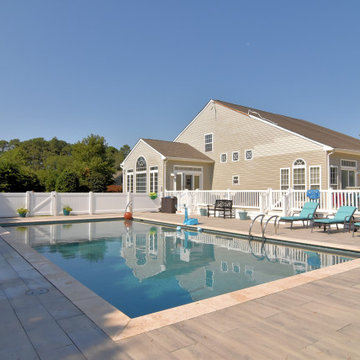
This total renovation consisted of removing an old automatic pool cover, coping, and tile. The pool was replastered with Luna Quartz, Bermuda finish from WetEdge Technogolies. Outdated tile was replaced with 1"x2" Glass tile, and old concrete coping was upgraded with Grecian Noce Travertine. The pool deck was replaced with porcelain pavers by Bella Terra Landscaping. Installation of a modern ladder and handrail give this traditional pool a more contemporary look.
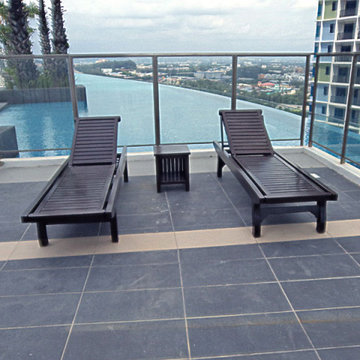
i-SOHO is an meant to be an abode for trendy individuals that opt for a work-life culture surrounding cosmopolitan style. The exquisite development is constructed with unique architectures giving a sinuous depiction on the tower blocks. The astonishing facade is inspired by the integration of sky, water and greenery elements.
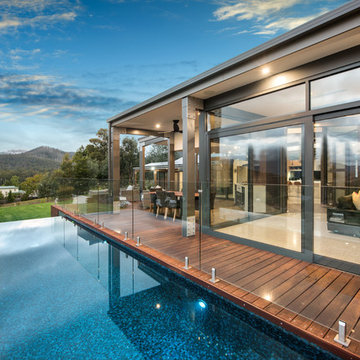
The distinctive design is reflective of the corner block position and the need for the prevailing views. A steel portal frame allowed the build to progress quickly once the excavations and slab was prepared. An important component was the large commercial windows and connection details were vital along with the fixings of the striking Corten cladding. Given the feature Porte Cochere, Entry Bridge, main deck and horizon pool, the external design was to feature exceptional timber work, stone and other natural materials to blend into the landscape. Internally, the first amongst many eye grabbing features is the polished concrete floor. This then moves through to magnificent open kitchen with its sleek design utilising space and allowing for functionality. Floor to ceiling double glazed windows along with clerestory highlight glazing accentuates the openness via outstanding natural light. Appointments to ensuite, bathrooms and powder rooms mean that expansive bedrooms are serviced to the highest quality. The integration of all these features means that from all areas of the home, the exceptional outdoor locales are experienced on every level
Side Yard Pool Design Ideas with Tile
4
