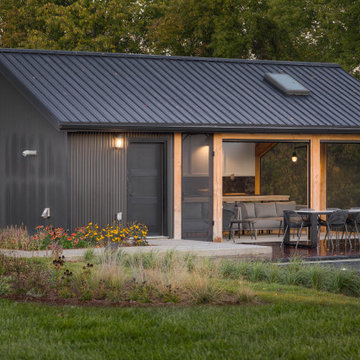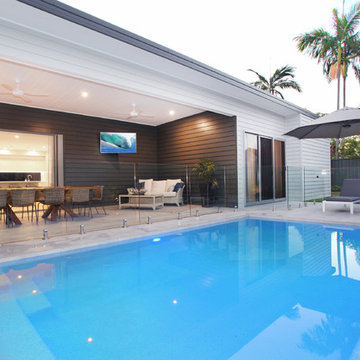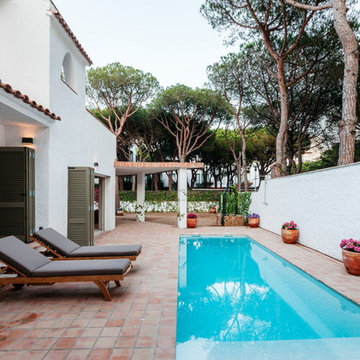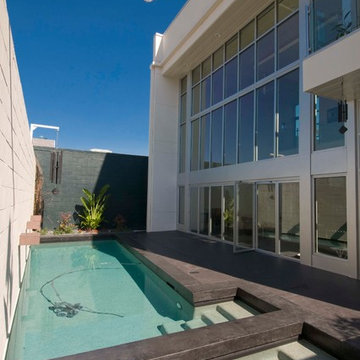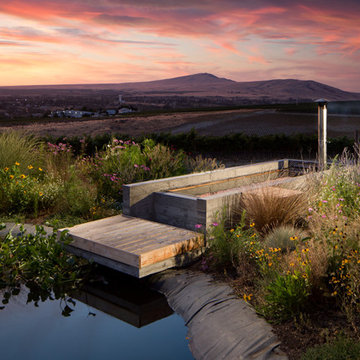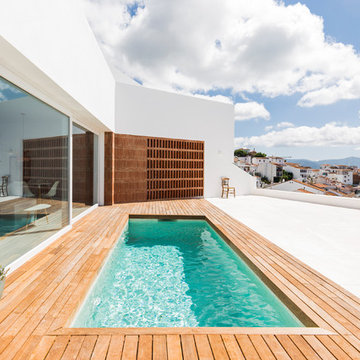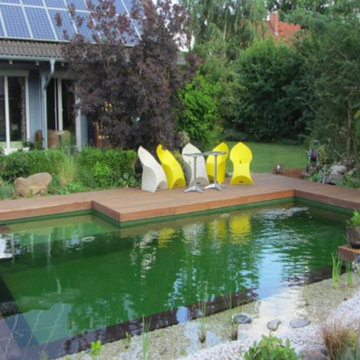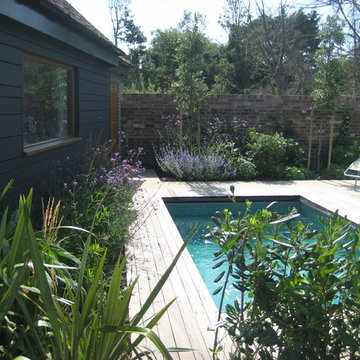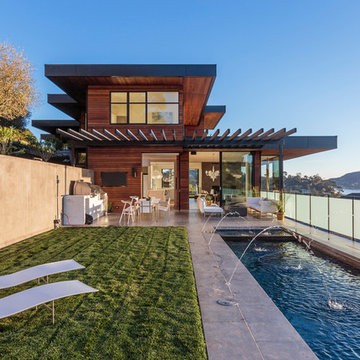Side Yard Rectangular Pool Design Ideas
Refine by:
Budget
Sort by:Popular Today
21 - 40 of 2,136 photos
Item 1 of 3
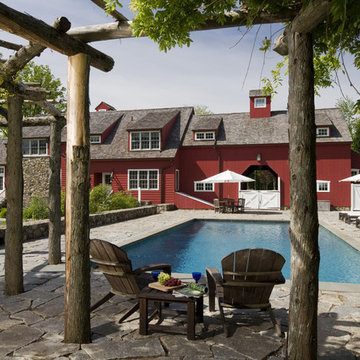
A rustic pergola provides a shady spot beside the pool.
Robert Benson Photography
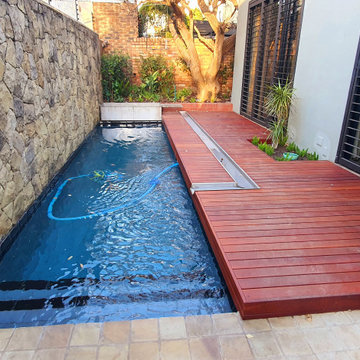
garden makeover and included the pool, deck walkways, boundary wall, plants and water features
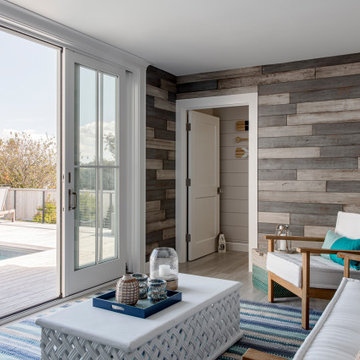
TEAM
Architect: LDa Architecture & Interiors
Interior Design: Kennerknecht Design Group
Builder: JJ Delaney, Inc.
Landscape Architect: Horiuchi Solien Landscape Architects
Photographer: Sean Litchfield Photography
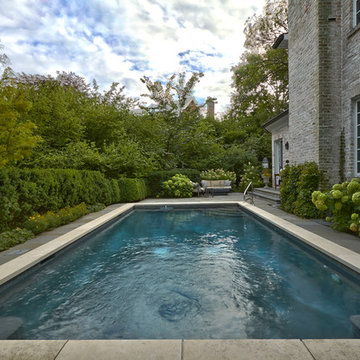
Request Free Quote
This sport pool measures 14'0" x 28'0", and is 3'6" deep at each end, 5'6" in the middle. Featuring an automatic safety cover with a custom stone lid system and Indiana Limestone coping, this pool epitomizes basic elegance.
The pool features "wedding cake" steps at one end and two corner benches at the opposite end. Photos by Rockit Projects
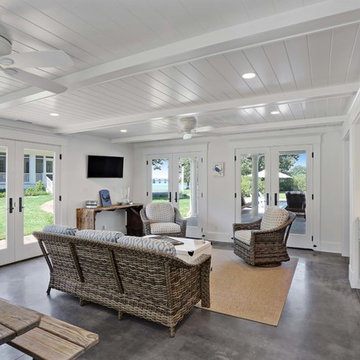
Interior of pool house with kitchenette. French doors open on two sides to bring the outside in.
© REAL-ARCH-MEDIA
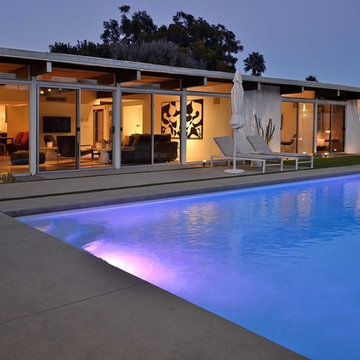
The original pool had a small spa inside the main pool footprint. We moved the spa outside and to the east end of the rectangular pool, making it larger and surrounded by a tanning shelf. Entire yard was ripped out and redesigned with new cement, turf and a living/dining pavilion.
Photo Credit: Henry Connell
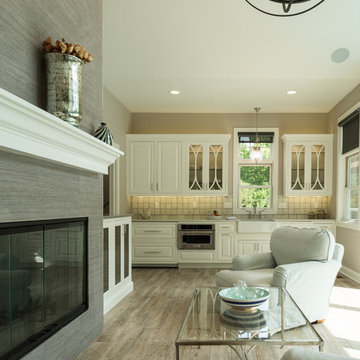
Geneva Cabinet Company,, Lake Geneva, WI.,
Authorized Dealer for Medallion Cabinetry.,
The open plan is outfitted with a stunning galley kitchen spacious seating area by the large format tile fireplace, a bedroom and full bath. Custom built-ins and cabinetry by Medallion keep the look open and clean with great storage for poolside activities. Builder: Lowell Management Services, Lake Geneva, WI
Photographer: Victoria McHugh Photography
Medallion Cabinetry in open area
The Furniture Guild Vanity
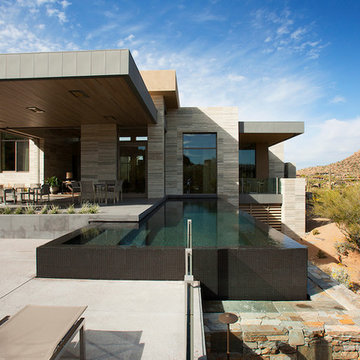
The primary goal for this project was to craft a modernist derivation of pueblo architecture. Set into a heavily laden boulder hillside, the design also reflects the nature of the stacked boulder formations. The site, located near local landmark Pinnacle Peak, offered breathtaking views which were largely upward, making proximity an issue. Maintaining southwest fenestration protection and maximizing views created the primary design constraint. The views are maximized with careful orientation, exacting overhangs, and wing wall locations. The overhangs intertwine and undulate with alternating materials stacking to reinforce the boulder strewn backdrop. The elegant material palette and siting allow for great harmony with the native desert.
The Elegant Modern at Estancia was the collaboration of many of the Valley's finest luxury home specialists. Interiors guru David Michael Miller contributed elegance and refinement in every detail. Landscape architect Russ Greey of Greey | Pickett contributed a landscape design that not only complimented the architecture, but nestled into the surrounding desert as if always a part of it. And contractor Manship Builders -- Jim Manship and project manager Mark Laidlaw -- brought precision and skill to the construction of what architect C.P. Drewett described as "a watch."
Project Details | Elegant Modern at Estancia
Architecture: CP Drewett, AIA, NCARB
Builder: Manship Builders, Carefree, AZ
Interiors: David Michael Miller, Scottsdale, AZ
Landscape: Greey | Pickett, Scottsdale, AZ
Photography: Dino Tonn, Scottsdale, AZ
Publications:
"On the Edge: The Rugged Desert Landscape Forms the Ideal Backdrop for an Estancia Home Distinguished by its Modernist Lines" Luxe Interiors + Design, Nov/Dec 2015.
Awards:
2015 PCBC Grand Award: Best Custom Home over 8,000 sq. ft.
2015 PCBC Award of Merit: Best Custom Home over 8,000 sq. ft.
The Nationals 2016 Silver Award: Best Architectural Design of a One of a Kind Home - Custom or Spec
2015 Excellence in Masonry Architectural Award - Merit Award
Photography: Dino Tonn
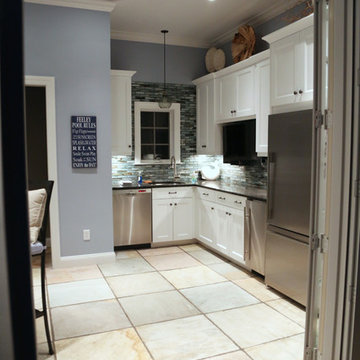
Interior / kitchen of the beautiful and functional pool house featuring slate flooring, stainless steel appliances, black granite counter top and recessed lighting.
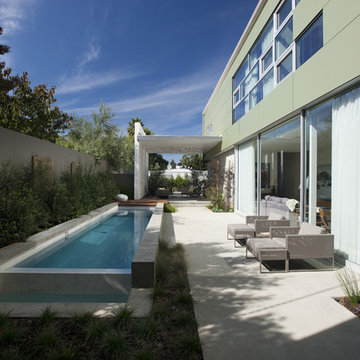
A slim pool and patio occupy the narrow side yard. A cantilevered carport is repurposed as an outdoor living room. Sliding glass doors open up for a seamless transition between the indoor and the patio.
Photo: Jim Bartsch
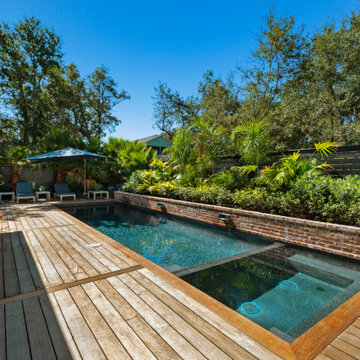
An amazing space envisioned by the Client and completed by a great team. An Ipe deck flows to the edge of the pool. The reclaimed brick wall and walkway give a sense that the space is much older. Several varieties of palms and flowering shrubs create an oasis with year-round color.
Side Yard Rectangular Pool Design Ideas
2
