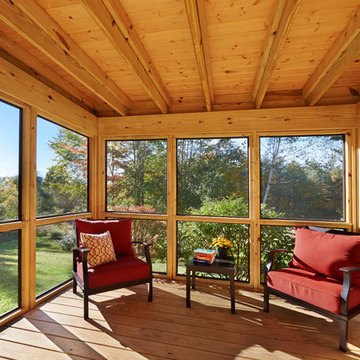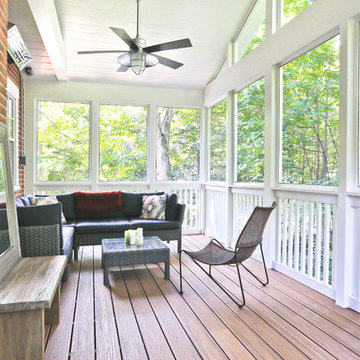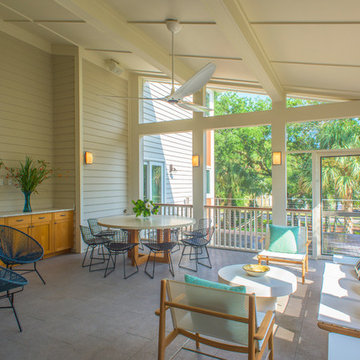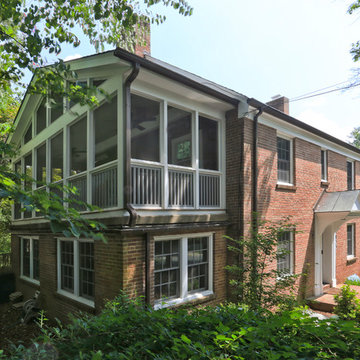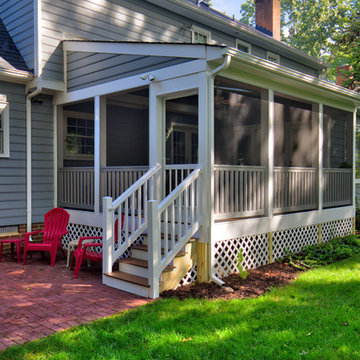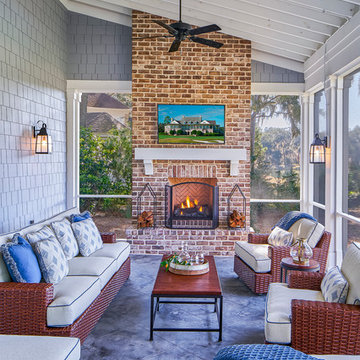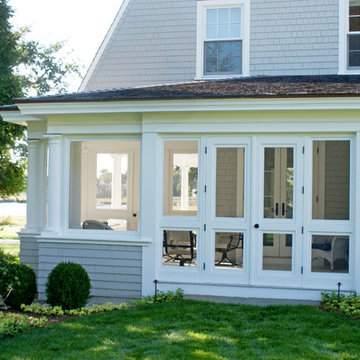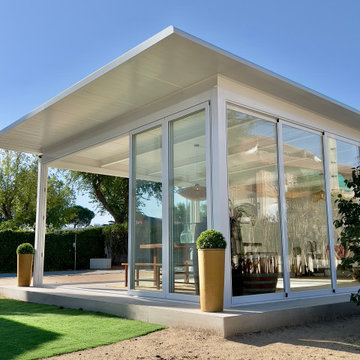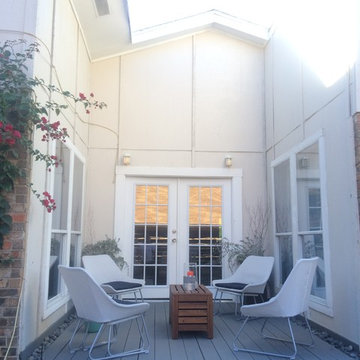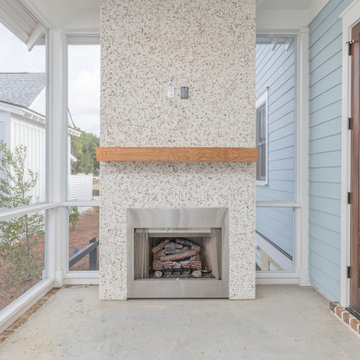Side Yard Screened-in Verandah Design Ideas
Refine by:
Budget
Sort by:Popular Today
61 - 80 of 897 photos
Item 1 of 3
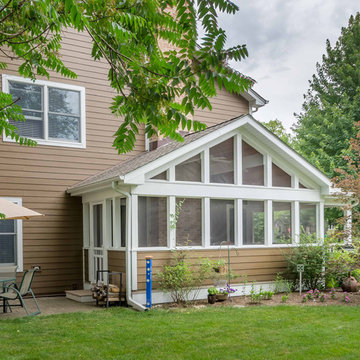
The homeowners needed to repair and replace their old porch, which they loved and used all the time. The best solution was to replace the screened porch entirely, and include a wrap-around open air front porch to increase curb appeal while and adding outdoor seating opportunities at the front of the house. The tongue and groove wood ceiling and exposed wood and brick add warmth and coziness for the owners while enjoying the bug-free view of their beautifully landscaped yard.
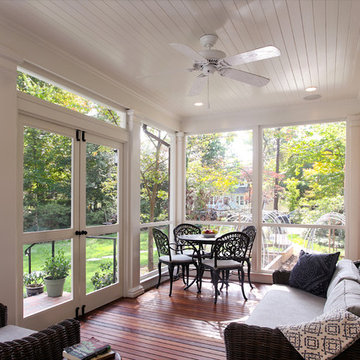
The view from the screen porch to the street.
Photography - Marc Anthony Photography
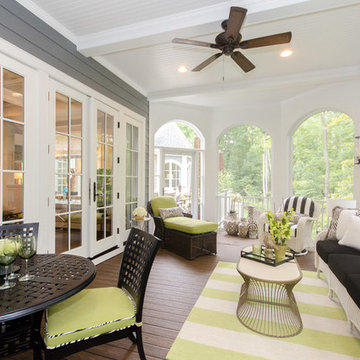
Photos by Bryan Chavez
An octagonal, two-story screen porch provides comfortable seating in a transitional space outside both the breakfast area and the second-floor game room.
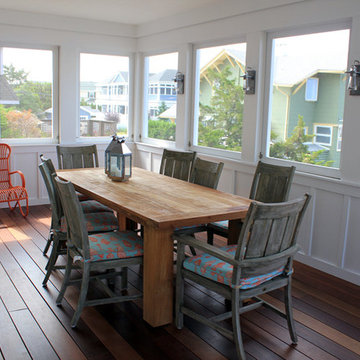
A porch with our sheet as siding.
Builders: Fisher Brothers Exteriors
Photo by: VERSATEX Trimboard
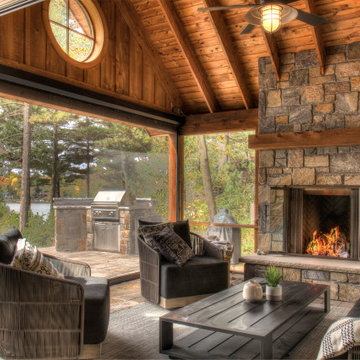
Screened in porch with roll-up screen wall to outdoor grill area. Wood Ceilings and Walls with Round Window accent and Stone Fireplace.
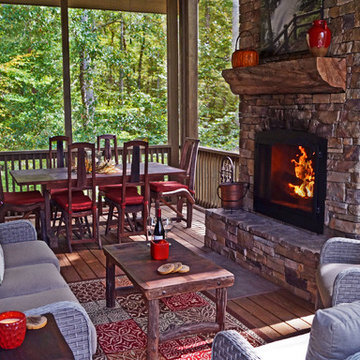
New updated porch furniture in 2017.
Wicker Set, Parr's Furniture, Alpharetta, GA
Teak Table & Chairs, Watauga Creek, Franklin NC
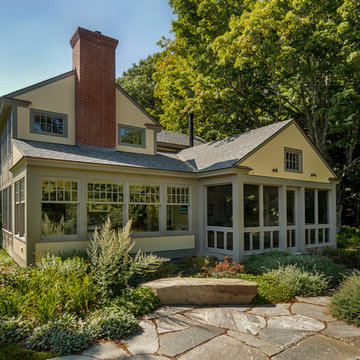
Carolyn Bates Photography, Redmond Interior Design, Haynes & Garthwaite Architects, Shepard Butler Landscape Architecture
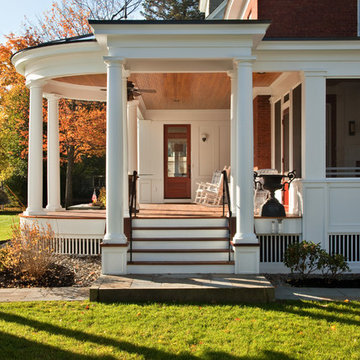
Substantial columns and wide steps with mahogany treads establish the home’s new rear entry access. The screened porch to the right – also new – features fine panels and pilaster details on the exterior that are repeated within the room, glimpsed here through the screen.
Scott Bergmann Photography
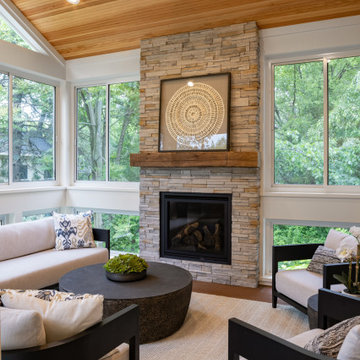
This raised screened porch addition is nestled among the large trees in the surrounding yard give the space a tree-house feel. Design and build is by Meadowlark Design+Build in Ann Arbor, MI. Photography by Sean Carter, Ann Arbor, MI.
Side Yard Screened-in Verandah Design Ideas
4
