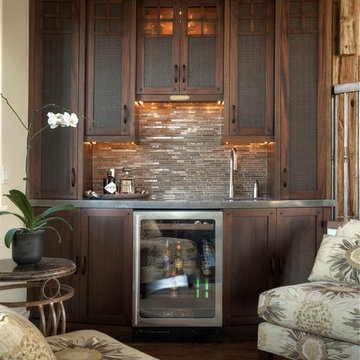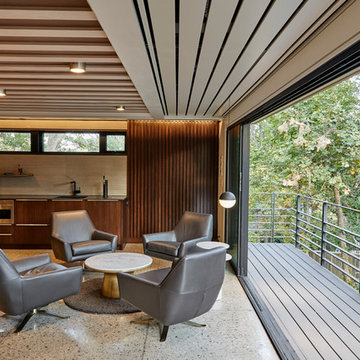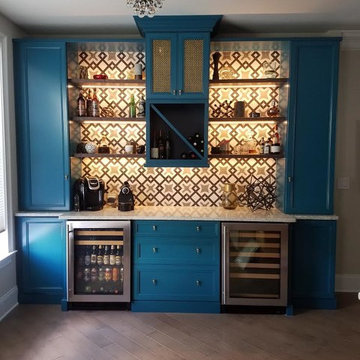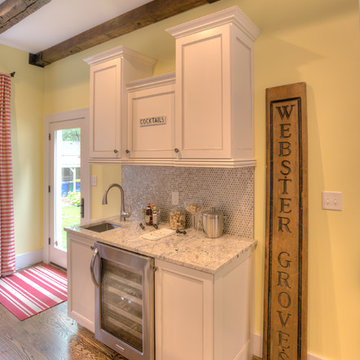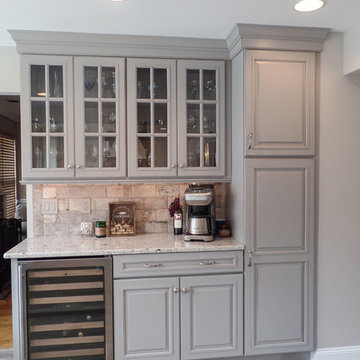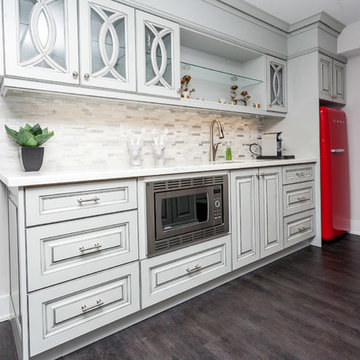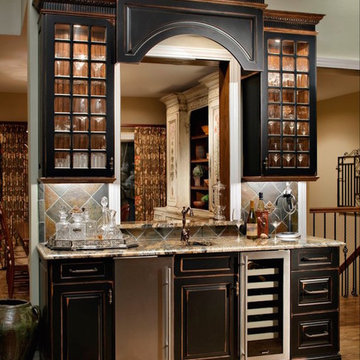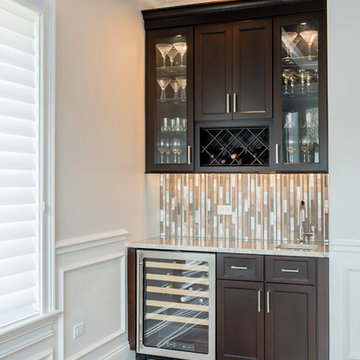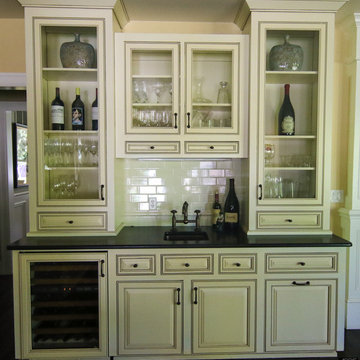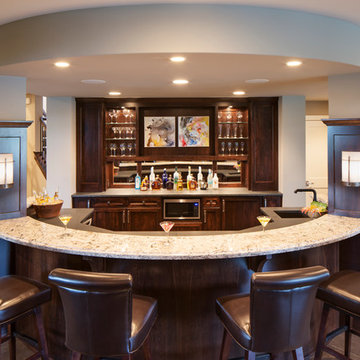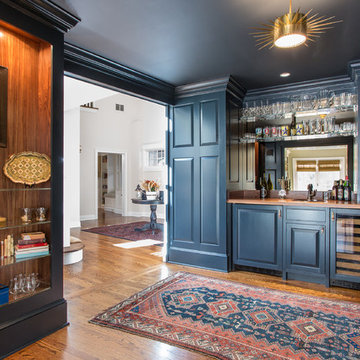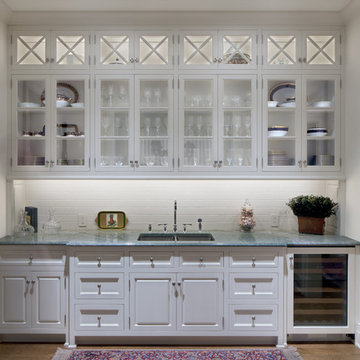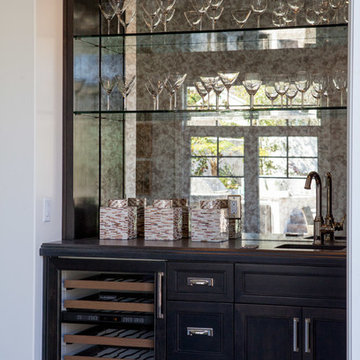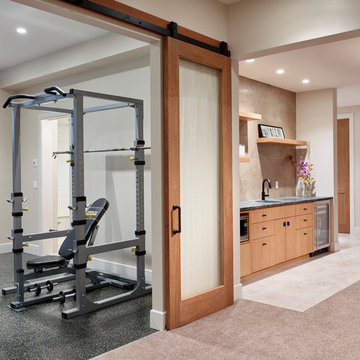Single-wall Home Bar Design Ideas
Refine by:
Budget
Sort by:Popular Today
81 - 100 of 7,567 photos
Item 1 of 3

This three-story vacation home for a family of ski enthusiasts features 5 bedrooms and a six-bed bunk room, 5 1/2 bathrooms, kitchen, dining room, great room, 2 wet bars, great room, exercise room, basement game room, office, mud room, ski work room, decks, stone patio with sunken hot tub, garage, and elevator.
The home sits into an extremely steep, half-acre lot that shares a property line with a ski resort and allows for ski-in, ski-out access to the mountain’s 61 trails. This unique location and challenging terrain informed the home’s siting, footprint, program, design, interior design, finishes, and custom made furniture.
Credit: Samyn-D'Elia Architects
Project designed by Franconia interior designer Randy Trainor. She also serves the New Hampshire Ski Country, Lake Regions and Coast, including Lincoln, North Conway, and Bartlett.
For more about Randy Trainor, click here: https://crtinteriors.com/
To learn more about this project, click here: https://crtinteriors.com/ski-country-chic/
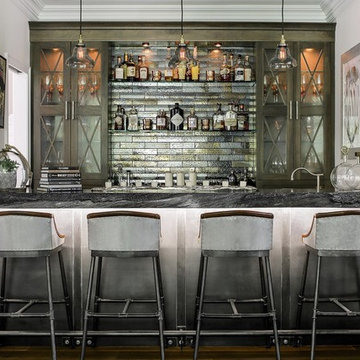
JM Lifestyles Concrete, Nancy Coutts Metalwork, C Garibaldi Photography,
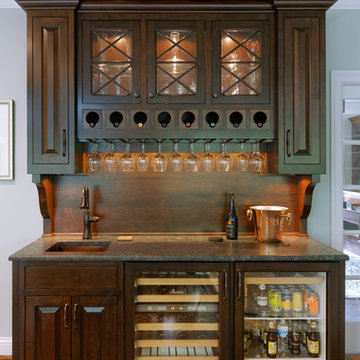
This stand-alone custom wet bar is wonderful for entertaining and features a built-in beverage fridge and wine fridge.
William Manning Photography

Detailed iron doors create a grand entrance into this wet bar. Mirrored backsplash adds dimension to the space and helps the backlit yellow acrylic make the bar the focal point.
Design: Wesley-Wayne Interiors
Photo: Dan Piassick
Single-wall Home Bar Design Ideas
5
