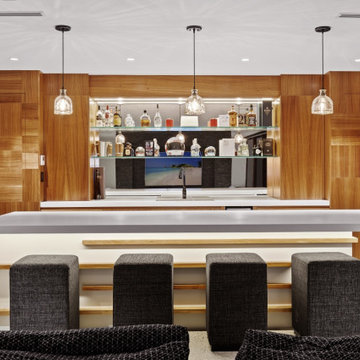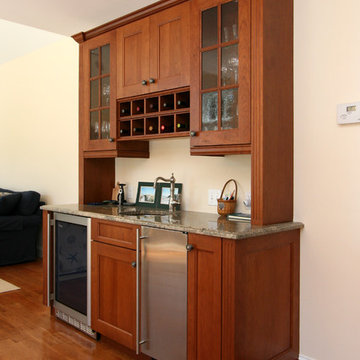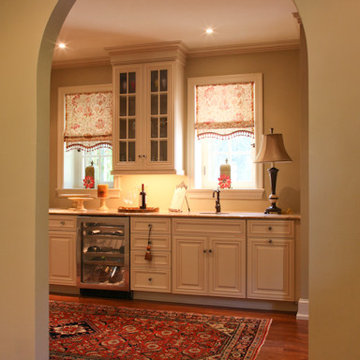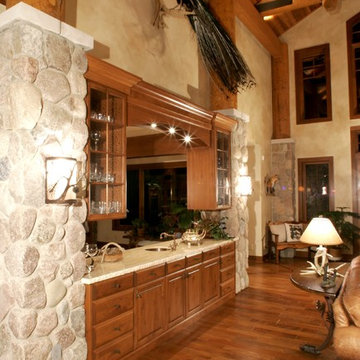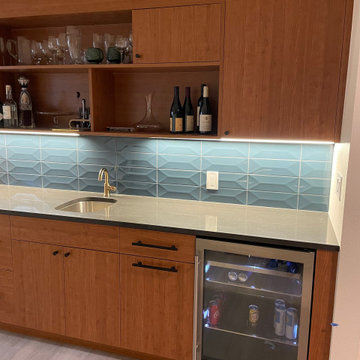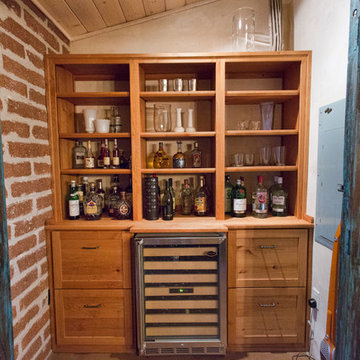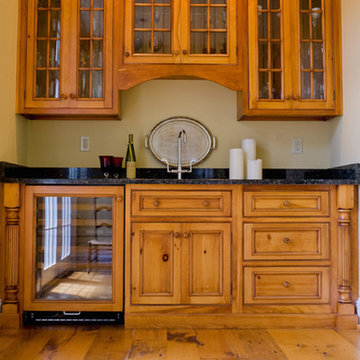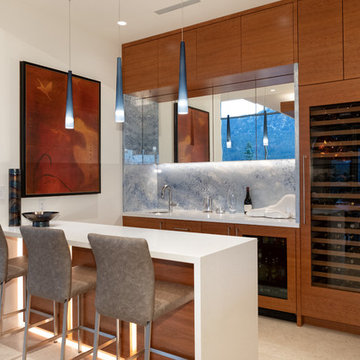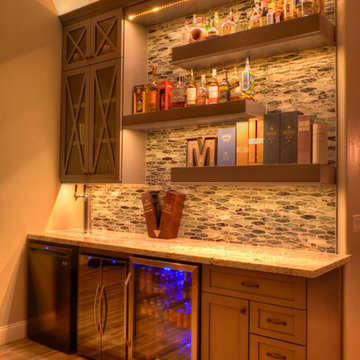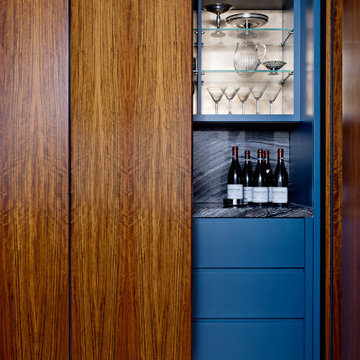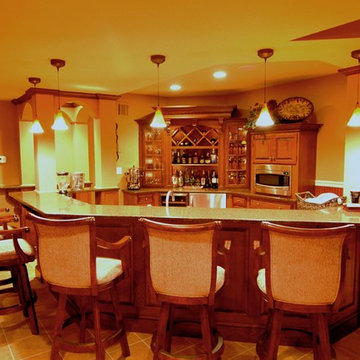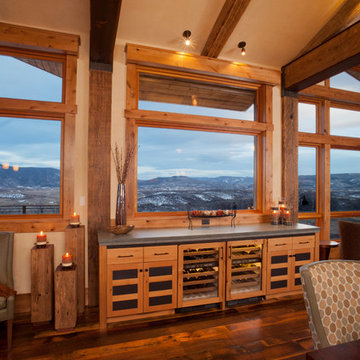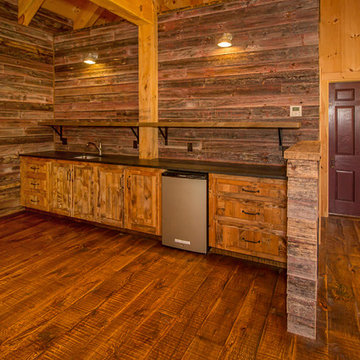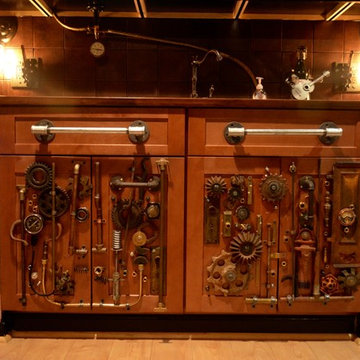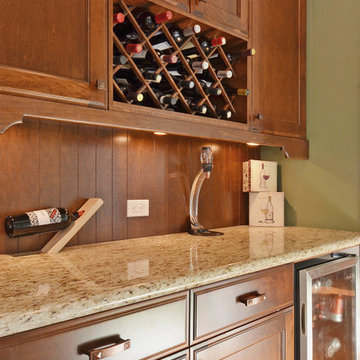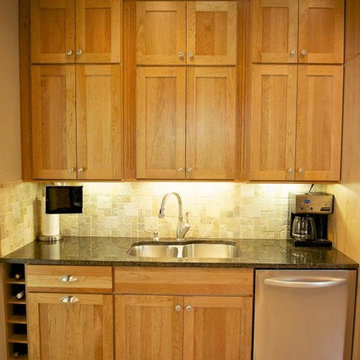Single-wall Home Bar Design Ideas
Refine by:
Budget
Sort by:Popular Today
81 - 100 of 203 photos
Item 1 of 3
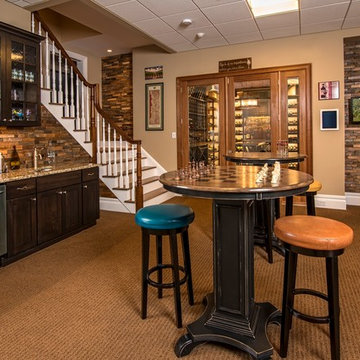
This award-winning wine cellar/game room combines light and texture to create an expansive look within a small space. Each element of this LED lighting plan was carefully designed to highlight every detail. The ingenious racking system offers varied storage and display areas to create a space that both welcomes and awes! Custom game tables are the perfect multi-functional touch! Photography by Marisa Pelligrini
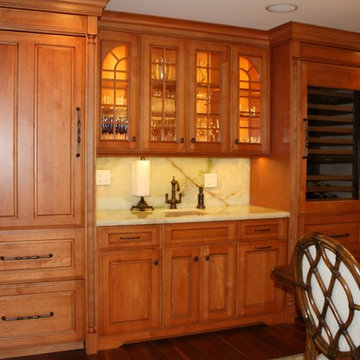
We used Dynasty Omega Maple Cabinets in an Ginger with Coffee Glaze for this Wet Bar, Featuring Onyx Counter top and Backsplash. Grass cloth wallpaper and Rattan Dining Chairs the Coastal Tommy Bahama theme throughout.
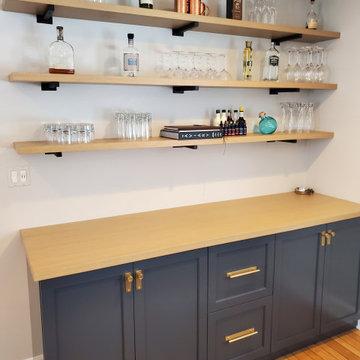
Custom made european style cabinetry with shaker doors, rift cut white oak shelves and counter. Plenty of open and closed storage for the bar
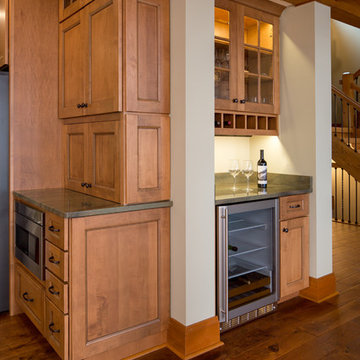
Our clients already had a cottage on Torch Lake that they loved to visit. It was a 1960s ranch that worked just fine for their needs. However, the lower level walkout became entirely unusable due to water issues. After purchasing the lot next door, they hired us to design a new cottage. Our first task was to situate the home in the center of the two parcels to maximize the view of the lake while also accommodating a yard area. Our second task was to take particular care to divert any future water issues. We took necessary precautions with design specifications to water proof properly, establish foundation and landscape drain tiles / stones, set the proper elevation of the home per ground water height and direct the water flow around the home from natural grade / drive. Our final task was to make appealing, comfortable, living spaces with future planning at the forefront. An example of this planning is placing a master suite on both the main level and the upper level. The ultimate goal of this home is for it to one day be at least a 3/4 of the year home and designed to be a multi-generational heirloom.
- Jacqueline Southby Photography
Single-wall Home Bar Design Ideas
5
