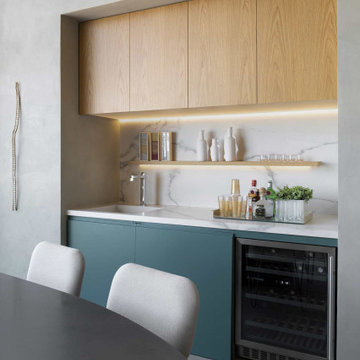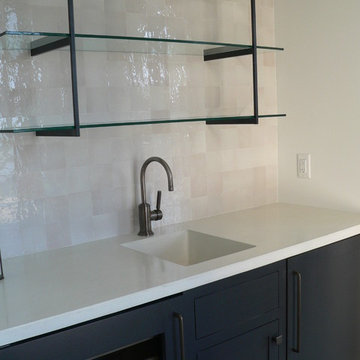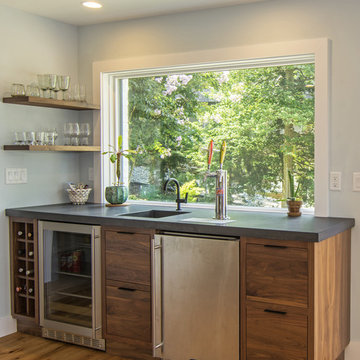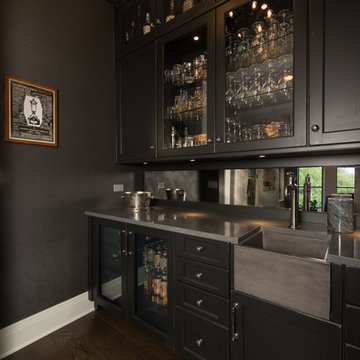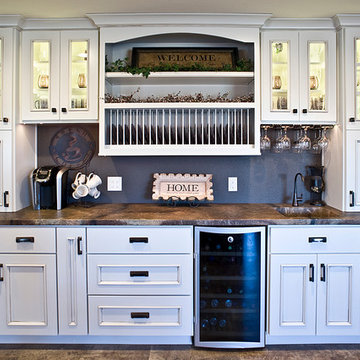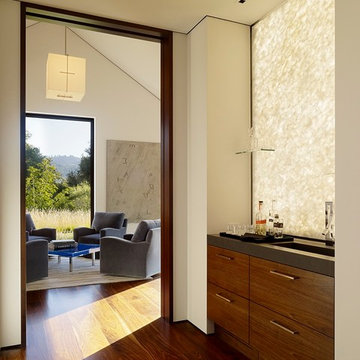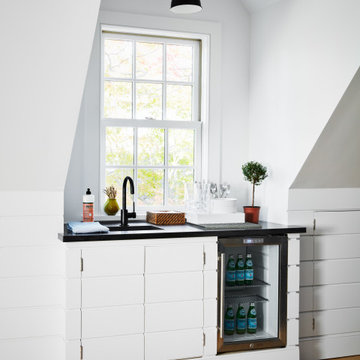Single-wall Home Bar Design Ideas with an Integrated Sink
Refine by:
Budget
Sort by:Popular Today
21 - 40 of 186 photos
Item 1 of 3

Modern Architecture and Refurbishment - Balmoral
The objective of this residential interior refurbishment was to create a bright open-plan aesthetic fit for a growing family. The client employed Cradle to project manage the job, which included developing a master plan for the modern architecture and interior design of the project. Cradle worked closely with AIM Building Contractors on the execution of the refurbishment, as well as Graeme Nash from Optima Joinery and Frances Wellham Design for some of the furniture finishes.
The staged refurbishment required the expansion of several areas in the home. By improving the residential ceiling design in the living and dining room areas, we were able to increase the flow of light and expand the space. A focal point of the home design, the entertaining hub features a beautiful wine bar with elegant brass edging and handles made from Mother of Pearl, a recurring theme of the residential design.
Following high end kitchen design trends, Cradle developed a cutting edge kitchen design that harmonized with the home's new aesthetic. The kitchen was identified as key, so a range of cooking products by Gaggenau were specified for the project. Complementing the modern architecture and design of this home, Corian bench tops were chosen to provide a beautiful and durable surface, which also allowed a brass edge detail to be securely inserted into the bench top. This integrated well with the surrounding tiles, caesar stone and joinery.
High-end finishes are a defining factor of this luxury residential house design. As such, the client wanted to create a statement using some of the key materials. Mutino tiling on the kitchen island and in living area niches achieved the desired look in these areas. Lighting also plays an important role throughout the space and was used to highlight the materials and the large ceiling voids. Lighting effects were achieved with the addition of concealed LED lights, recessed LED down lights and a striking black linear up/down LED profile.
The modern architecture and refurbishment of this beachside home also includes a new relocated laundry, powder room, study room and en-suite for the downstairs bedrooms.

Amuneal’s kitchens and bars bring unexpected materials and finishes to create truly special installations. This bar uses the old-world technique of hand-burning wood to create a dynamic finish that highlights the organic nature of the raw materials. The charred pine door and drawer faces are juxtaposed with crisp machined hardware and a hand-patinated bronze top to create a look that feels both contemporary and timeless. The 3-Bay Collector’s Shelving unit in gunmetal and bronze is the perfect match to the humble complexity of this unit.
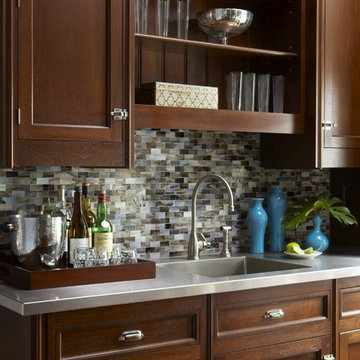
Interior Design by Cindy Rinfret, principal designer of Rinfret, Ltd. Interior Design & Decoration www.rinfretltd.com
Photos by Michael Partenio and styling by Stacy Kunstel
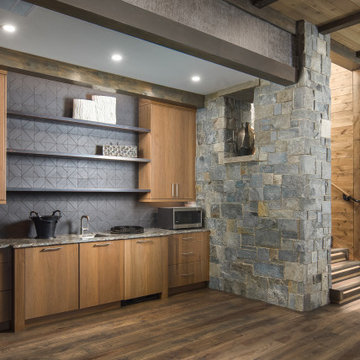
VPC’s featured Custom Home Project of the Month for March is the spectacular Mountain Modern Lodge. With six bedrooms, six full baths, and two half baths, this custom built 11,200 square foot timber frame residence exemplifies breathtaking mountain luxury.
The home borrows inspiration from its surroundings with smooth, thoughtful exteriors that harmonize with nature and create the ultimate getaway. A deck constructed with Brazilian hardwood runs the entire length of the house. Other exterior design elements include both copper and Douglas Fir beams, stone, standing seam metal roofing, and custom wire hand railing.
Upon entry, visitors are introduced to an impressively sized great room ornamented with tall, shiplap ceilings and a patina copper cantilever fireplace. The open floor plan includes Kolbe windows that welcome the sweeping vistas of the Blue Ridge Mountains. The great room also includes access to the vast kitchen and dining area that features cabinets adorned with valances as well as double-swinging pantry doors. The kitchen countertops exhibit beautifully crafted granite with double waterfall edges and continuous grains.
VPC’s Modern Mountain Lodge is the very essence of sophistication and relaxation. Each step of this contemporary design was created in collaboration with the homeowners. VPC Builders could not be more pleased with the results of this custom-built residence.
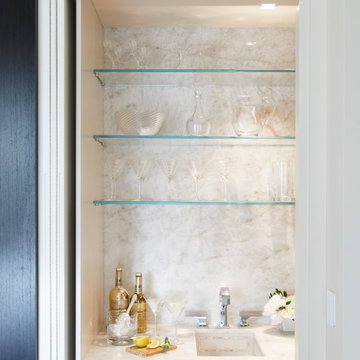
This home bar hides away behind panels that integrate seamlessly with the rest of the room. Sherle Wagner faucets and a sink inlaid with mother of pearl provide touches of glamour.
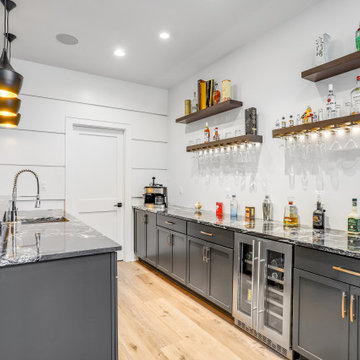
In collaboration with Touchstone Custom Homes, Scott Schunk of Reico Kitchen & Bath in Springfield, VA, designed multiple rooms in this new construction project. The entire project conveys a transitional style and features a range of collections, styles, and finishes in both Ultracraft and Merillat Cabinetry.
The kitchen is a showcase of Ultracraft Cabinetry in the Shaker door style, with a custom paint Granite Peak finish on the perimeter cabinets paired with a kitchen island designed in the Simply White finish.
Both the primary bathroom and mini bar display the Ultracraft Cabinetry Slab door style in Rift Cut Oak with a Chestnut stain finish. The main bar features Merillat Masterpiece cabinets in the Shaker door style with a painted Riverbed finish.
Appliances, countertops, and tiles were sourced from other providers.
Photos courtesy of BTW Images.
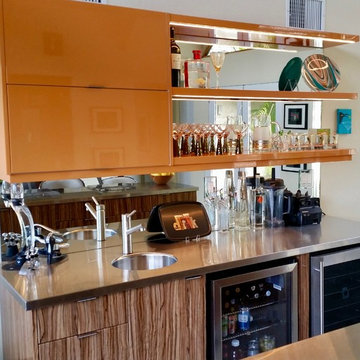
Floating shelves with integrated lighting work with the mirrors to keep the display area open and bright. Orange was a signature color of Frank Sinatra, one of the original "Rat Pack" celebrities who lived, played (and drank) in Palm Springs!
Single-wall Home Bar Design Ideas with an Integrated Sink
2


