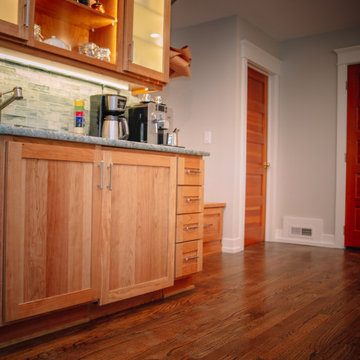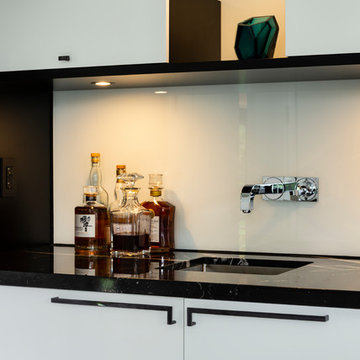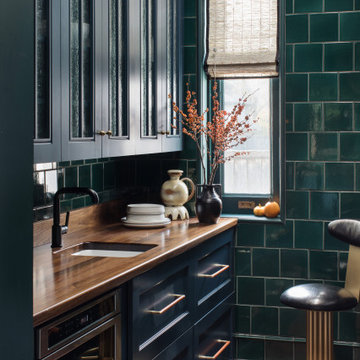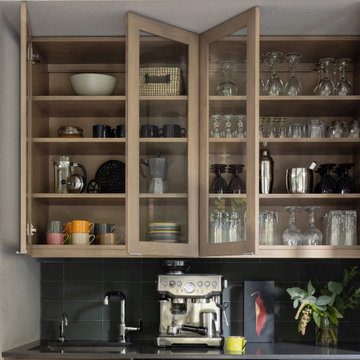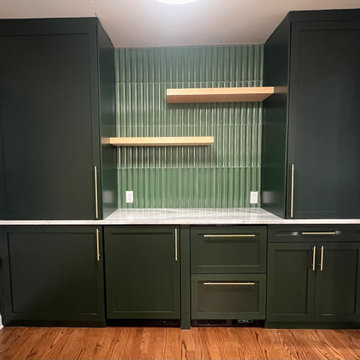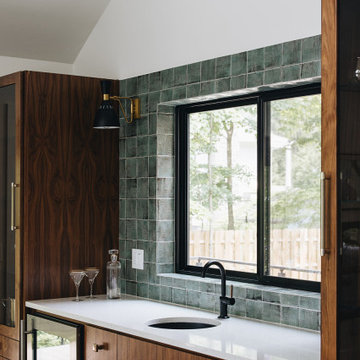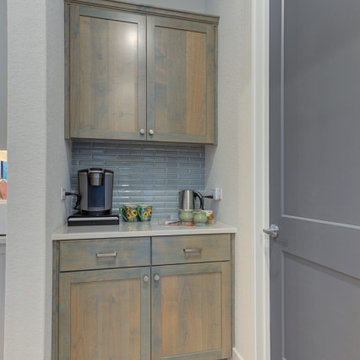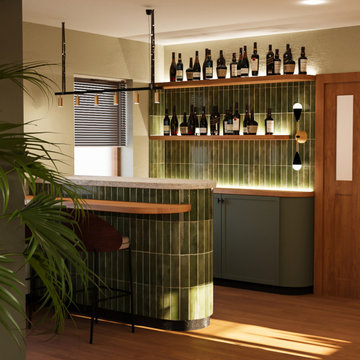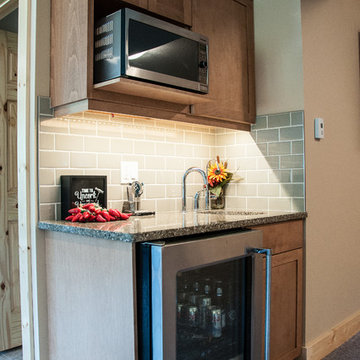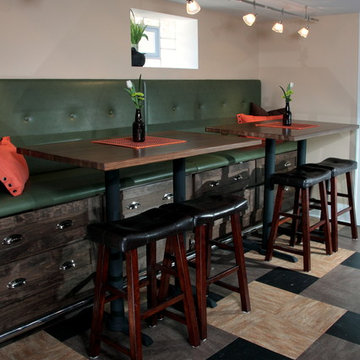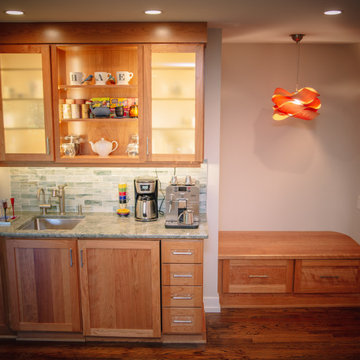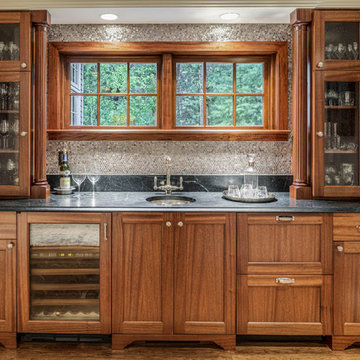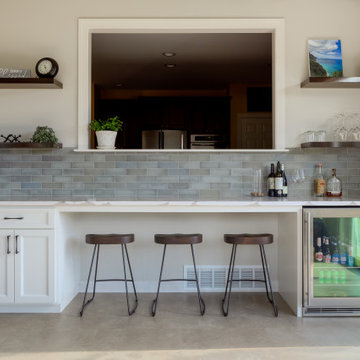Single-wall Home Bar Design Ideas with Green Splashback
Refine by:
Budget
Sort by:Popular Today
101 - 120 of 123 photos
Item 1 of 3
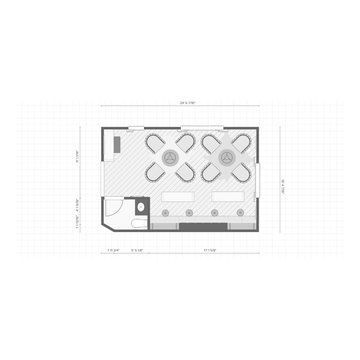
This project is in progress with construction beginning July '22. We are expanding and relocating an existing home bar, adding millwork for the walls, and painting the walls and ceiling in a high gloss emerald green. The furnishings budget is $50,000.
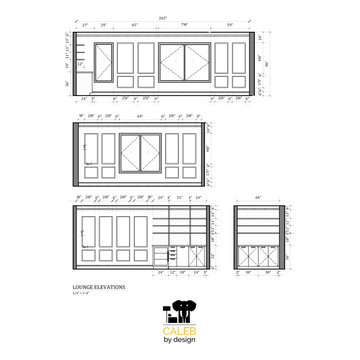
This project is in progress with construction beginning July '22. We are expanding and relocating an existing home bar, adding millwork for the walls, and painting the walls and ceiling in a high gloss emerald green. The furnishings budget is $50,000.
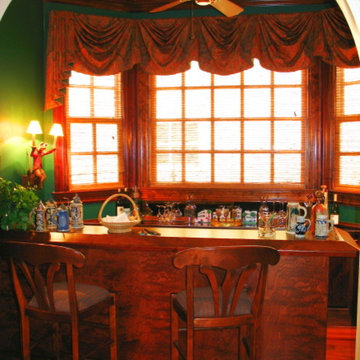
Sweet Bottom Plantation - The Thompson Residence
Greg Mix - Architect; A private bar, off of a back hallway, behind the Dining Room
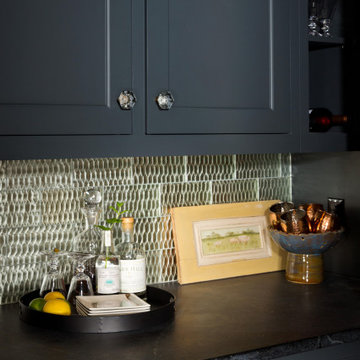
We created a social entertaining space in the lower level of this new construction home that backs up to the Oklahoma Training Track and is walking distance to the Saratoga Race Course. It is complete with a wine room, wet bar and tv space. The bar, tv enclosure and millwork are constructed of rustic barn wood as a tribute to their love of horses. The tv enclosure doors are a replication of working barn stall doors. The design is appropriate for the racing scene location. The entertaining space functions as intended with the wet bar centrally located between the wine room just off the right behind it and the cozy tv space ahead.
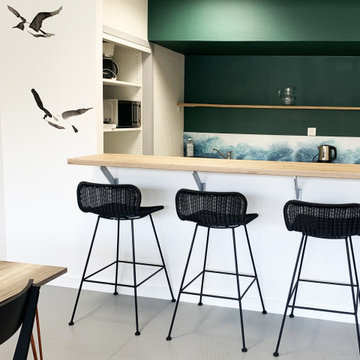
Décoration et aménagement pour un bureau d'étude. Accueil, 2 salles de réunion, les couloirs, la cuisine, une salle de repas et un salle de repos.
Création des espaces cuisine / salle de repas, ouverture des murs existant pour créer un espace aéré, agréable et conviviale.
Une inspiration bord de mer.
Ici une fresque pensé avec l'artiste Fanny @Vaguegraphique, reproduction de la plage de Perelot.
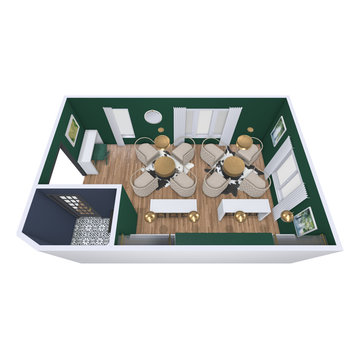
This project is in progress with construction beginning July '22. We are expanding and relocating an existing home bar, adding millwork for the walls, and painting the walls and ceiling in a high gloss emerald green. The furnishings budget is $50,000.
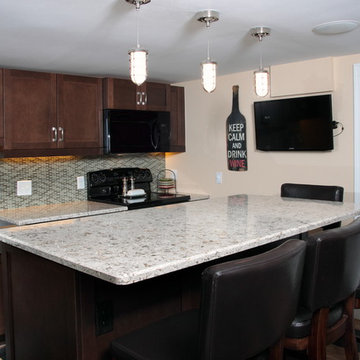
This is the basement bar/kitchenette area of the basement. Tops are Cambria. Photo by Erol Reyal
Single-wall Home Bar Design Ideas with Green Splashback
6
