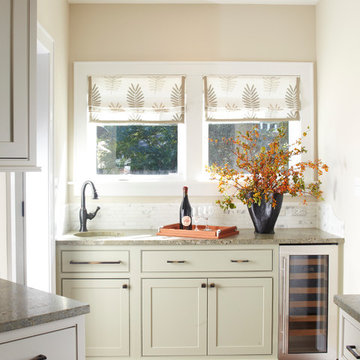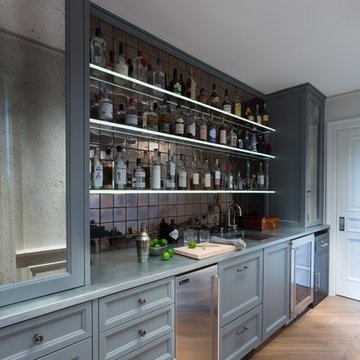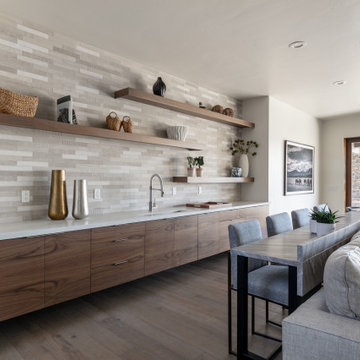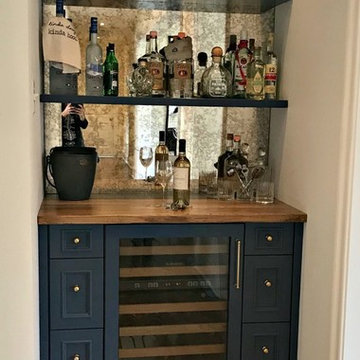Single-wall Home Bar Design Ideas with Medium Hardwood Floors
Refine by:
Budget
Sort by:Popular Today
21 - 40 of 2,738 photos
Item 1 of 3
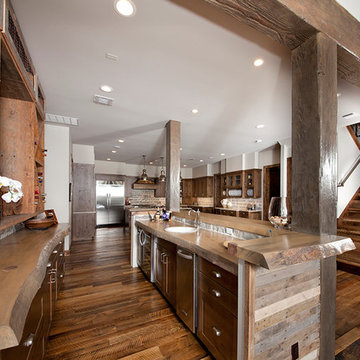
Featured Flooring: Antique Reclaimed Old Original Oak Flooring
Flooring Installer: H&H Hardwood Floors

Custom bar cabinet designed to display the ship model built by the client's father. THe wine racking is reminiscent of waves and the ship lap siding adds a nautical flair.
Photo: Tracy Witherspoon
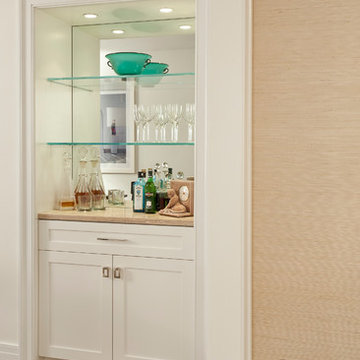
The dry bar, occupying a corner of the dining room, was a happy accommodation to a telephone riser that could not be removed.
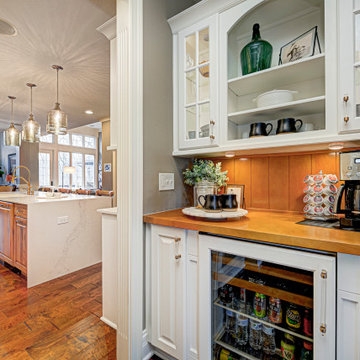
This home renovation project transformed unused, unfinished spaces into vibrant living areas. Each exudes elegance and sophistication, offering personalized design for unforgettable family moments.
Project completed by Wendy Langston's Everything Home interior design firm, which serves Carmel, Zionsville, Fishers, Westfield, Noblesville, and Indianapolis.
For more about Everything Home, see here: https://everythinghomedesigns.com/
To learn more about this project, see here: https://everythinghomedesigns.com/portfolio/fishers-chic-family-home-renovation/

With an elegant bar on one side and a cozy fireplace on the other, this sitting room is sure to keep guests happy and entertained. Custom cabinetry and mantel, Neolith counter top and fireplace surround, and shiplap accents finish this room.

Our clients hired us to completely renovate and furnish their PEI home — and the results were transformative. Inspired by their natural views and love of entertaining, each space in this PEI home is distinctly original yet part of the collective whole.
We used color, patterns, and texture to invite personality into every room: the fish scale tile backsplash mosaic in the kitchen, the custom lighting installation in the dining room, the unique wallpapers in the pantry, powder room and mudroom, and the gorgeous natural stone surfaces in the primary bathroom and family room.
We also hand-designed several features in every room, from custom furnishings to storage benches and shelving to unique honeycomb-shaped bar shelves in the basement lounge.
The result is a home designed for relaxing, gathering, and enjoying the simple life as a couple.

We took out an office in opening up the floor plan of this renovation. We designed this home bar complete with sink and beverage fridge which serves guests in the family room and living room. The mother of pearl penny round backsplash catches the light and echoes the coastal theme.
Single-wall Home Bar Design Ideas with Medium Hardwood Floors
2
