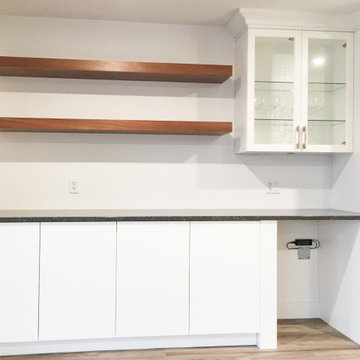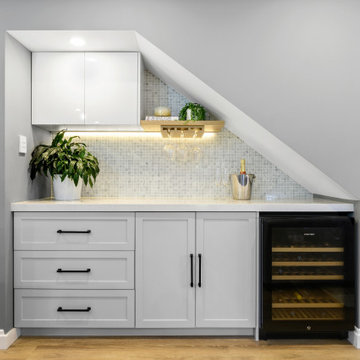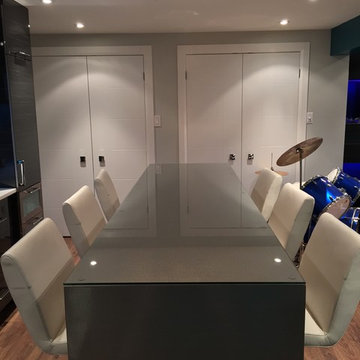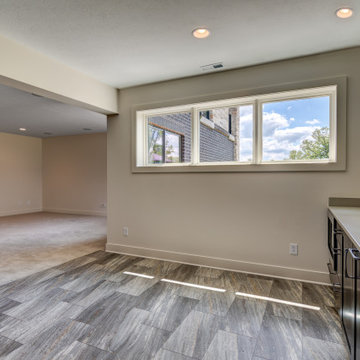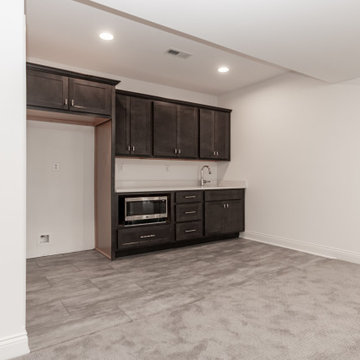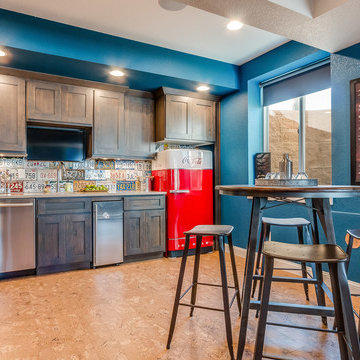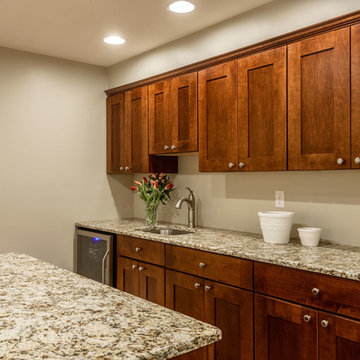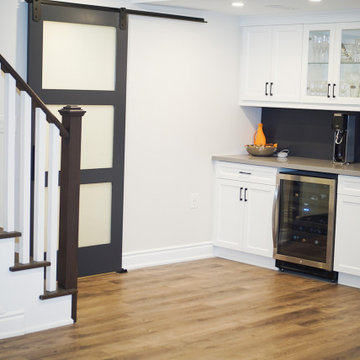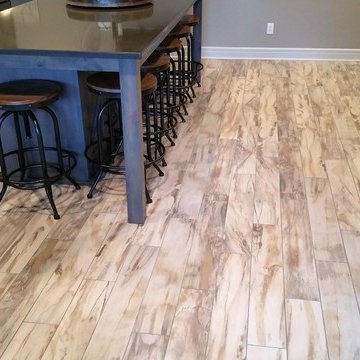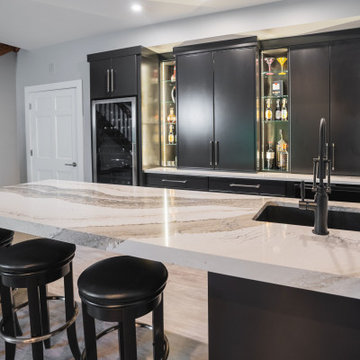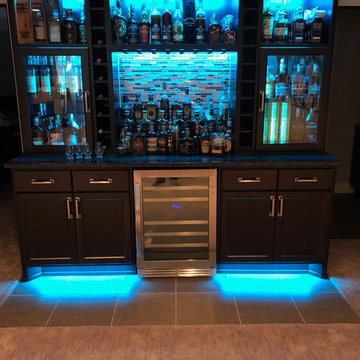Single-wall Home Bar Design Ideas with Vinyl Floors
Refine by:
Budget
Sort by:Popular Today
221 - 240 of 467 photos
Item 1 of 3
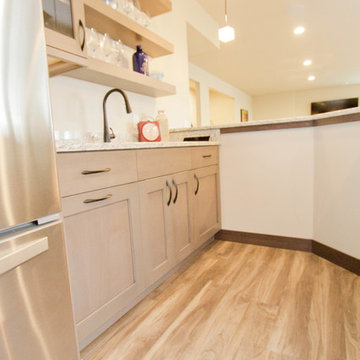
Tracy T. Photography
Luxury Vinyl Plank: Shaw Floors - International Avenue Embassy 6"x48"
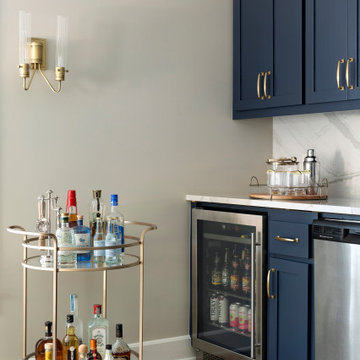
Coastal-inspired home bar with a modern twist. Navy painted cabinetry with brass fixtures and a modern tile backsplash to create the clean look for a simple nautical theme for the family and guest to enjoy.
Photos by Spacecrafting Photography
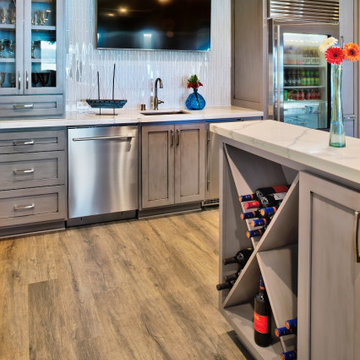
Bar chairs set next to the warm gray shaker-style door cabinets. A quartz countertop island invites guests to linger, socialize, and cheer for their team. Entertaining is easy with two TVs, glass-paneled refrigeration, an ice machine, a dishwasher, and a sink. now, it is the time to shake and stir drinks, serve food and cheer for your favorite team.
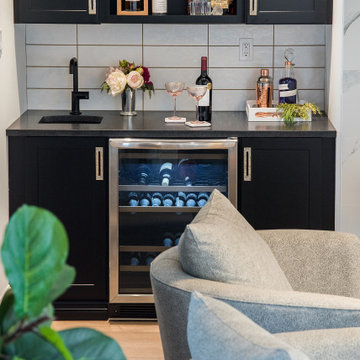
Beautiful fully renovated main floor, it was transitioned into a bright, clean, open space concept. This includes The Kitchen, Living Room, Den, Dining Room, Office, Entry Way and Bathroom. My client wanted splashes of pink incorporated into her design concept.
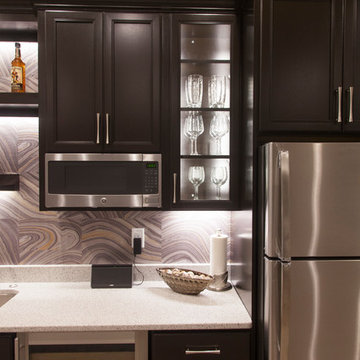
Interior designer Emily Hughes, IIDA, helped her clients from Florida create a light and airy feel for their Iowa City town house. The couple requested a casual, elegant style incorporating durable, cleanable finishes, fabrics and furnishings. Artwork, rugs, furnishings, window treatments and interior design by Emily Hughes at The Mansion. The floors are a maple stained in a warm gray-brown, provided by Grays Hardwood. Tile/Stone and carpets: Randy's Carpets. Kitchen, bath and bar cabinets/counter tops: Kitchens by Design. Builder/Developer: Jeff Hendrickson. Lighting/Fans: Light Expressions by Shaw. Paint: Sherwin Williams Agreeable Gray. Photography: Jaimy Ellis.
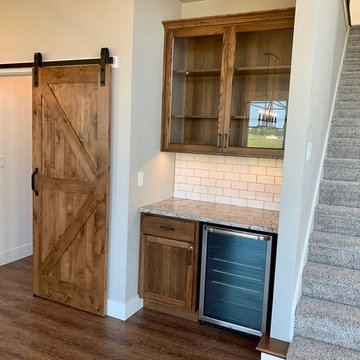
There is a winebar off the dining area in our cottonwood plan. Complete with custom cabinetry and a mini-fridge
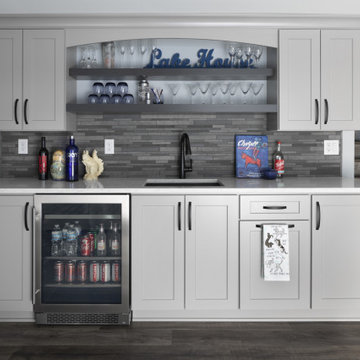
Open bar concept across from the lower level lake access. Efficient bar space keeps things simple.
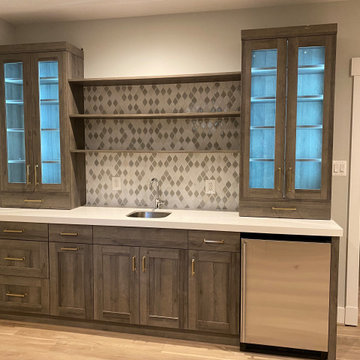
The basement bar includes a decorative tile backsplash and 2 1/2" thick engineered quartz countertops. Open shelves and glass doors with interior lighting provide lots of storage.
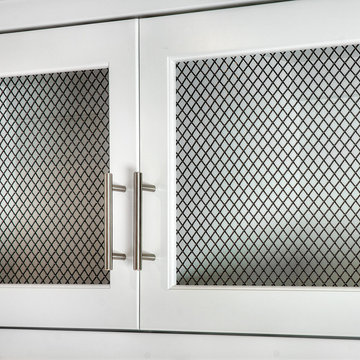
As the design process evolved, the idea of the Ultimate Cocktail Bar emerged and developed into an integral component of the new bright kitchen.
Single-wall Home Bar Design Ideas with Vinyl Floors
12
