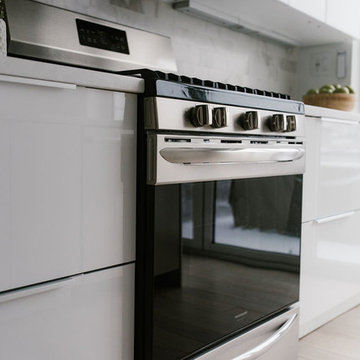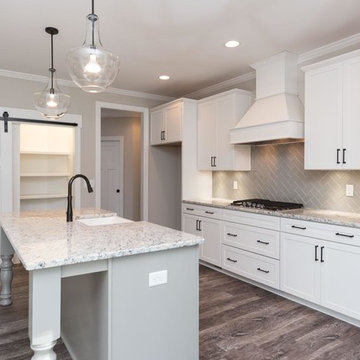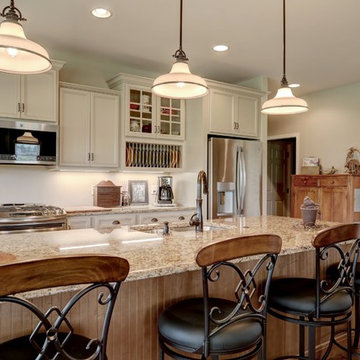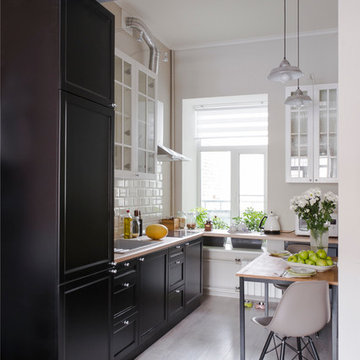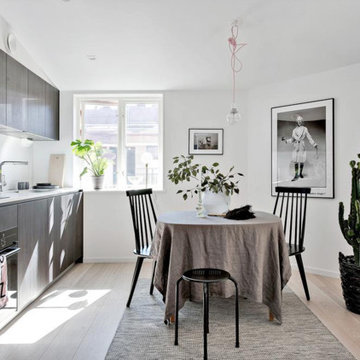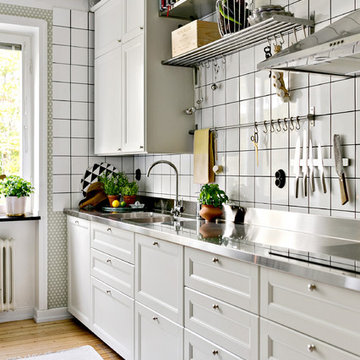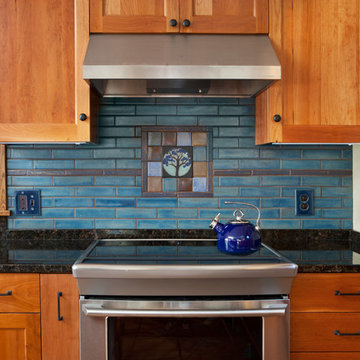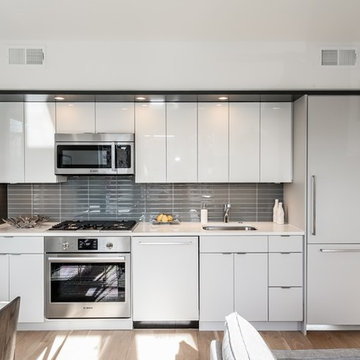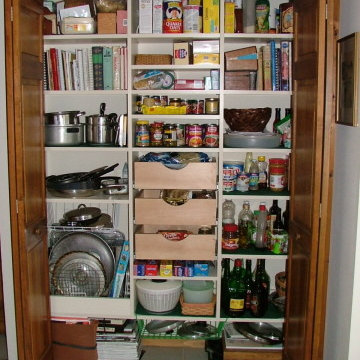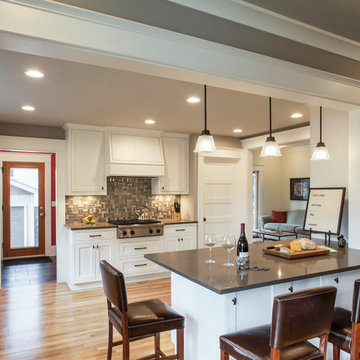Single-wall Kitchen Design Ideas
Refine by:
Budget
Sort by:Popular Today
161 - 180 of 23,035 photos
Item 1 of 3

A Victorian terraced house, belonging to a photographer and her family, was extended and refurbished to deliver on the client’s desire for bright, open-plan spaces with an elegant and modern interior that’s the perfect backdrop to showcase their extensive photography collection.
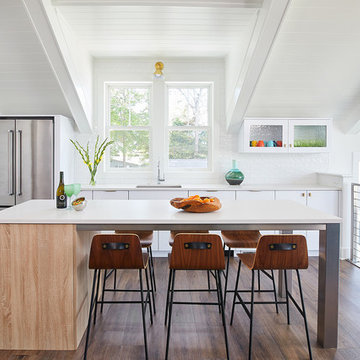
This crisp kitchen design is a fresh take on the classic white kitchen. Situated on Pentwater Lake in Michigan, this kitchen features high pressure laminate cabinets in Designer White along the sink wall and Melamine island cabinets in Natural Rustik from Eclipse Cabinetry by Shiloh. White quartz countertops keep the design clean while custom stainless island legs add a bit of industrial flair. Builder: Insignia Homes, Architect: Brad Douglas Design, Interior Design: Lynn Hollander Design, Photos: Ashley Avila Photography

Vista verso la cucina e la zona notte.
Questa foto rende bene l'organizzazione complessiva degli spazi all'interno del monolocale. La 'scatola' che contiene la zona notte ricopre anche la funzione di libreria e di mobile contenitore. I materiali utilizzati rendono questo piccolo piccolo ambiente ricco e confortevole. Il calore del legno è bilanciato dagli inserti di colore verde e dalle pannellature bianche.
Lo spazio nel suo insieme è estremamente funzionale e moderno.
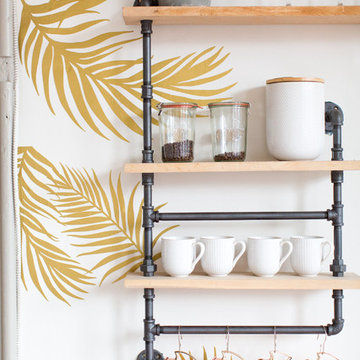
"Palm Fronds" vinyl wall decals in metallic gold on a white wall. 30 vinyl Palm Frond decals per pack in various shapes and sizes, ranging from 2.5" wide x 6" high to 16" wide x 25" high.
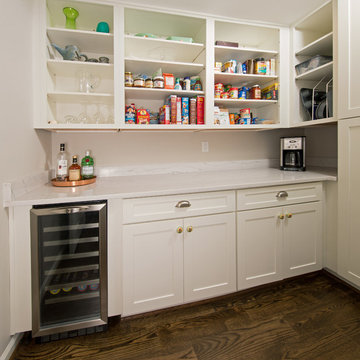
Old hallway is transformed into fantastic new roomy pantry with wine fridge and great storage for provisions and supplies: Total demolition and renovation of kitchen and dining into open floor plan family-style kitchen with island bistro seating, large comfortable banquette seating, spacious food prep areas and storage, new pantry and desk nook, and gorgeous contrast of all new hardwood floors with crisp white and pale gray, splashes of color, and glass pendant lighting.
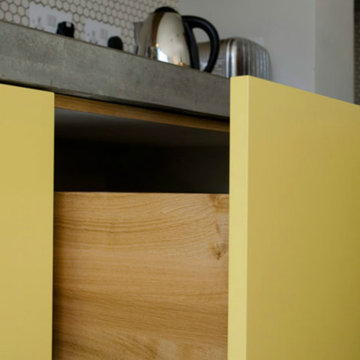
Open plan kitchen diner extension in West london.
Project architect: Gort Scott
Photographer: Angus Leadley-Brown
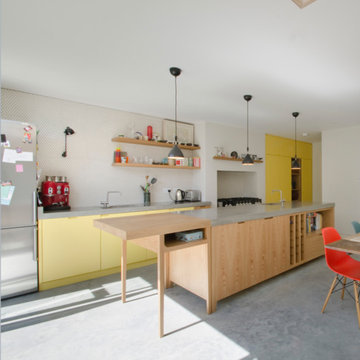
Open plan kitchen diner extension in West london.
Project architect: Gort Scott
Photographer: Angus Leadley-Brown
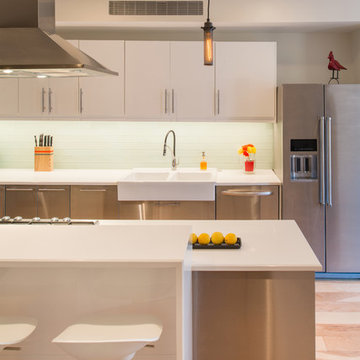
View of open concept space on first floor with new custom kitchen and dining beyond. Custom Stair to second floor also shown.
John Cole Photography
Single-wall Kitchen Design Ideas
9

