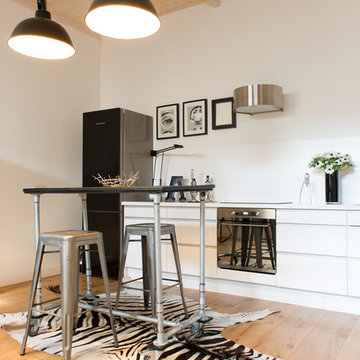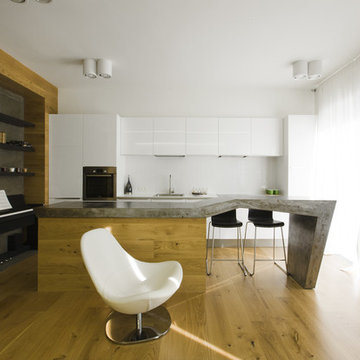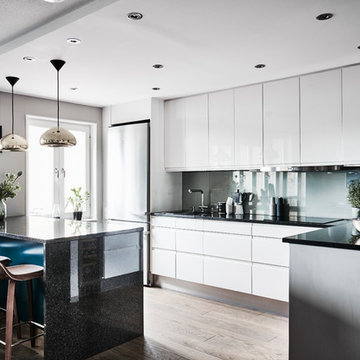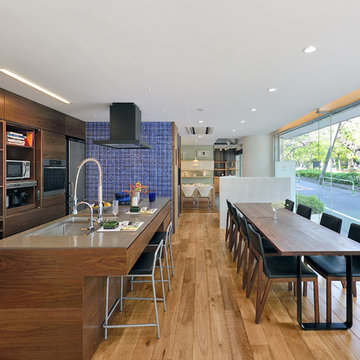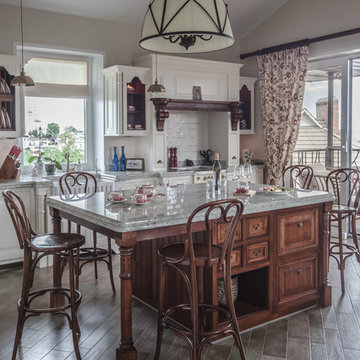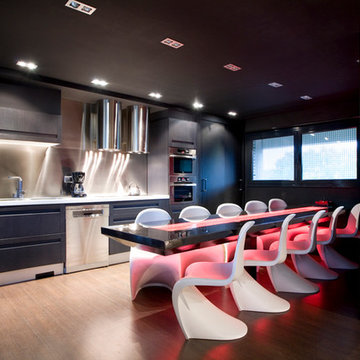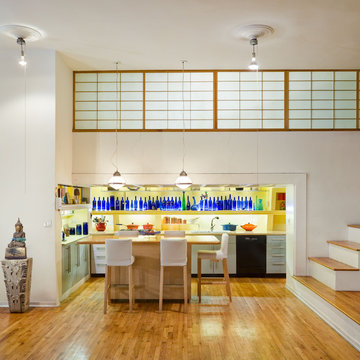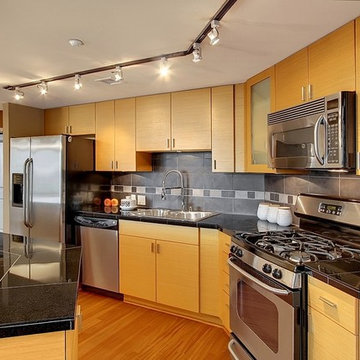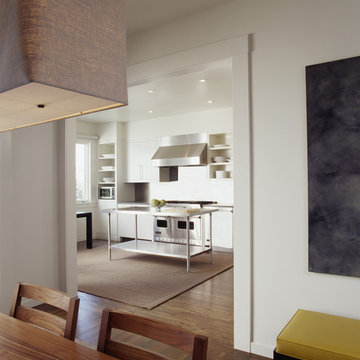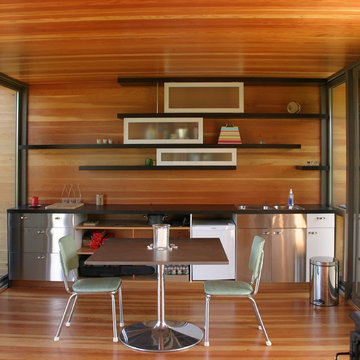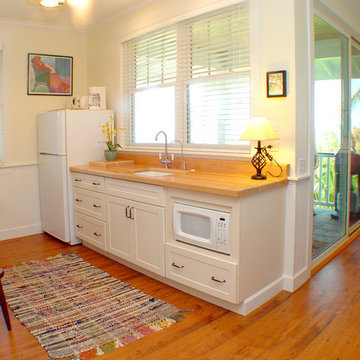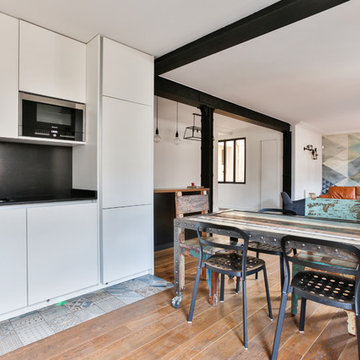Single-wall Kitchen Design Ideas
Refine by:
Budget
Sort by:Popular Today
141 - 160 of 194 photos
Item 1 of 3
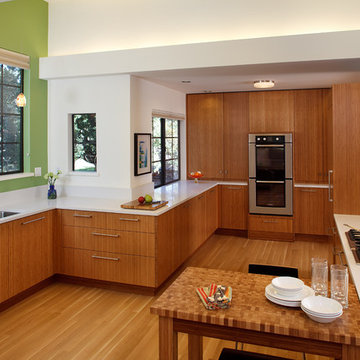
This condominium, built in the ‘80’s was out of date. The living space was opened to dramatic effect and rebalanced compositionally while walls were added to the open but poorly laid out lower level to create a new washing and bathroom room and master closet. The project, replete with all new finishes, is unified with the color palatte yet the play of textures makes unique each delightful space.
Photos: Eric Rorer
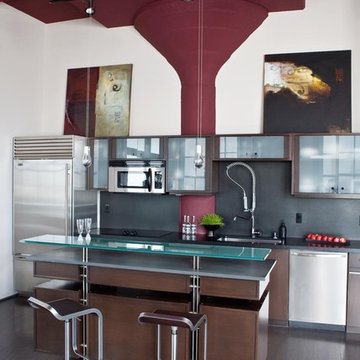
• Bar Stools, Limn
• Pendant Lights – ‘Drop’ House of European Design
• Countertop – Absolute Black Honed, ASN Natural Stone
• Faucet – KWC ‘Domo’, Bath & Beyond
• Sink, Blanco
• Dishwasher – Miele
• Refrigerator – SubZero
• Cabinet Doors, Custom
• Finish: Mahogany with frosted glass inserts
• Walls and Doors – Benjamin Moore, ‘Pale Oak, OC-20’ flat finish
• Ceiling and Columns – Pratt and Lambert, ‘Garnet’, flat finish
• Window Trim – Pratt and Lambert, ‘Field Gray’, flat finish
Photo-David Livingston
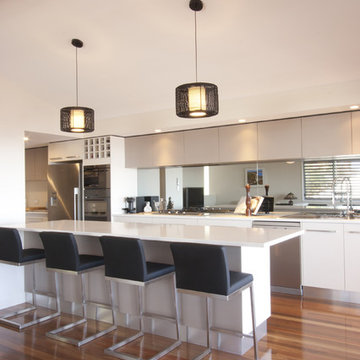
Contemporary, Laminex 'Moleskin' doors, 'Luna White' Quartz bench tops, concealed pantry with loads of storage. Counter stools, feature island panel in Laminex 'Sorrel'. Covered patio with outdoor kitchen, patio, pendant lights, latest appliances, glass splashback. Wine rack.
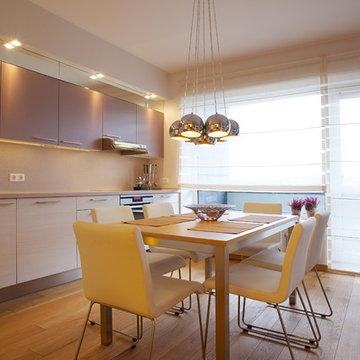
Architect Dalius Regelskis
Decorator Greta Motiejuniene
DGD / Dalius & Greta Design
Vilnius, Lithuania
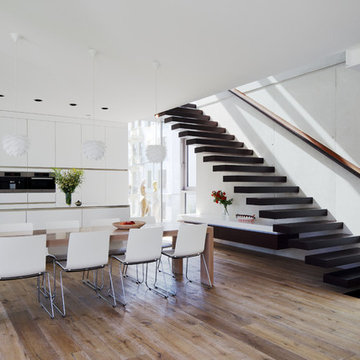
Küchenplanung und Umsetzung: moebelplus - Rico Kellner
Architekturplanung, Innendesign & Einrichtung: die kollegen (Architekten Mario Hein bda & Holger Seidel)
Fotografen: Mario Hein & Peter Eichler
Weitere Projektbeteiligte: die kollegen (Architekten Mario Hein BDA & Holger Seidel), Dipl.-Ing. (FH) Martin Kilpper Architekt BDA (techn. Bauleitung), Vola ( Armaturen & Accessoires), Tischlerei Härtig & Krübel (Möbelbau & Treppen), Stahl-Michel Crimmitschau (Dirk Michel), Uhl Projektwerkstatt GmbH (Saunabau), Metec GmbH (Fensterbau, Ansprechpartner: Marko Faber), Schüco International KG (Fenster, Vertrieb: Joerg Eckard, Tilo Lehmann), Deutsche Werkstätten Lebensräume (lose Möbel), Casa Dolce Casa (Fliesen), Installateur- & Klempnermeister Andreas Berger (Sanitär), Uhlich Bau GmbH & Co. KG (Rohbau), Tomo Storelli (Zusammenarbeit Betonveredelung)
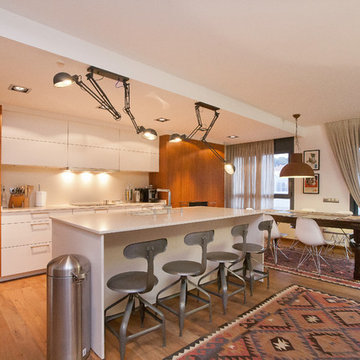
Остров на кухне,является центром открытого помещения.Над островом телескопические лампы с направленным светом.Стулья вдоль острова с вращающимися сиденьями,что помогает настроить их индивидуально и выставить на оптимальную высоту.
В столовой старинный испанский стол с габаритами 180х90 ,что позволяет при желании собирать за ним компании из 8-ми человек.
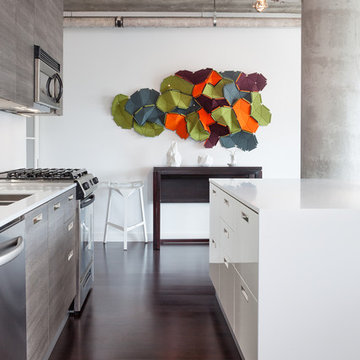
©Rad Design Inc.
A modern, minimal, loft in Toronto's trendy King West area. A perfect home for an architect. Scavolini kitchen, Moooi lighting, Roche Bobois furnitue and the famous Barcelona chairs, every architect's favorite!
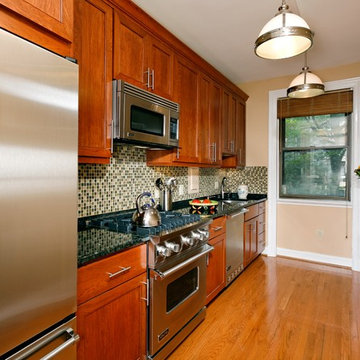
Case Design/Remodeling Inc.
Bethesda, MD
Project Designer John Audet
http://www.houzz.com/pro/jaudet/john-audet
Single-wall Kitchen Design Ideas
8
