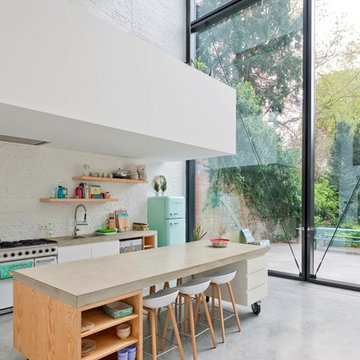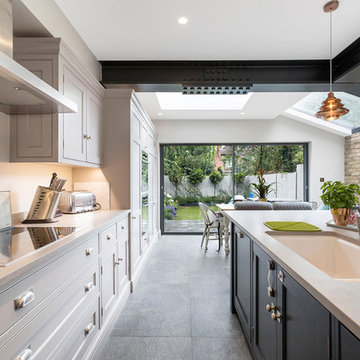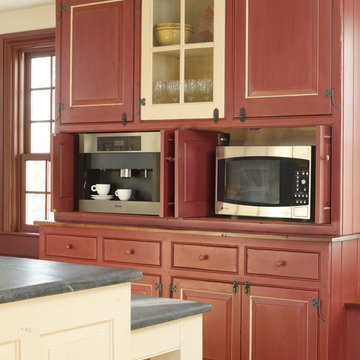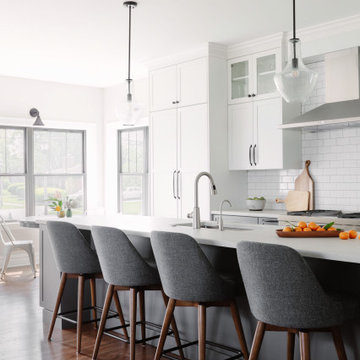Single-wall Kitchen with Concrete Benchtops Design Ideas
Refine by:
Budget
Sort by:Popular Today
1 - 20 of 1,764 photos
Item 1 of 3

Blending the warmth and natural elements of Scandinavian design with Japanese minimalism.
With true craftsmanship, the wooden doors paired with a bespoke oak handle showcases simple, functional design, contrasting against the bold dark green crittal doors and raw concrete Caesarstone worktop.
The large double larder brings ample storage, essential for keeping the open-plan kitchen elegant and serene.
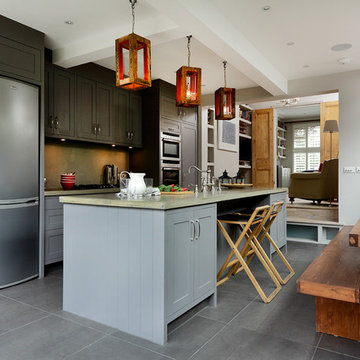
CABINETRY: The Bovingdon kitchen in solid oak, oak veneer and tulipwood, Cue & Co of London, hand-painted in Dark Lead, Little Greene LIGHTING: The Small Lucent Lantern, Cue & Co of London APPLIANCES: Ovens, extractor hood, hob; all Neff; fridge-freezer, Zanussi WORK SURFACES: Polished concrete, Cue & Co of London SPLASHBACK: Polished Venetian plaster, Cue & Co of London SINK: Claron 700-U sink, Blanco TAP Provence two hole mixer with lever handles, Perrin & Rowe SHELF: Library Shelf Light II in reclaimed timber and hand-painted in a distressed finish, Cue & Co of London FREESTANDING CUPBOARD: Shaker-style Bovingdon Boiler Dresser in reclaimed timber with a hand-painted finish, Cue & Co of London SEATING: Handmade bench and bar stools, Cue & Co of London DINING TABLE: Solid wood Dining Table II from the Repast collection, Cue & Co of London
Cue & Co of London kitchens start from £35,000

For this project, the initial inspiration for our clients came from seeing a modern industrial design featuring barnwood and metals in our showroom. Once our clients saw this, we were commissioned to completely renovate their outdated and dysfunctional kitchen and our in-house design team came up with this new this space that incorporated old world aesthetics with modern farmhouse functions and sensibilities. Now our clients have a beautiful, one-of-a-kind kitchen which is perfecting for hosting and spending time in.
Modern Farm House kitchen built in Milan Italy. Imported barn wood made and set in gun metal trays mixed with chalk board finish doors and steel framed wired glass upper cabinets. Industrial meets modern farm house

Victorian Pool House
Architect: John Malick & Associates
Photograph by Jeannie O'Connor

This couple purchased a second home as a respite from city living. Living primarily in downtown Chicago the couple desired a place to connect with nature. The home is located on 80 acres and is situated far back on a wooded lot with a pond, pool and a detached rec room. The home includes four bedrooms and one bunkroom along with five full baths.
The home was stripped down to the studs, a total gut. Linc modified the exterior and created a modern look by removing the balconies on the exterior, removing the roof overhang, adding vertical siding and painting the structure black. The garage was converted into a detached rec room and a new pool was added complete with outdoor shower, concrete pavers, ipe wood wall and a limestone surround.
Kitchen Details:
-Cabinetry, custom rift cut white oak
-Light fixtures, Lightology
-Barstools, Article and refinished by Home Things
-Appliances, Thermadore, stovetop has a downdraft hood
-Island, Ceasarstone, raw concrete
-Sink and faucet, Delta faucet, sink is Franke
-White shiplap ceiling with white oak beams
-Flooring is rough wide plank white oak and distressed

In the heart of South West London this contemporary property had a full re-fit installing a range of bespoke concrete work to complement various spaces around the house. The kitchen features a custom island, worktop and matching splash-back. The handleless white units with brass detailing and matching Vola Taps/Accessories are complemented by the striking colour and thickness of our polished concrete.
Continuing through to the living room, there is a bespoke fire hearth and shelf counter spanning over five meters in length. Manufactured in two pieces this concrete counter enhances the feature wall with its overwhelming presence. Matching units and brass detailing combined with the same concrete thickness compliment the kitchen and keep a sense of fluidity throughout the property.
Following the brass detailing motif to the bathroom, we installed a white ‘Kern’ Kast Concrete Basin and matching bespoke shelf. The stunning combination of colours creates a bright, freshly modern space, perfect for a modern but classic bathroom.
Single-wall Kitchen with Concrete Benchtops Design Ideas
1



