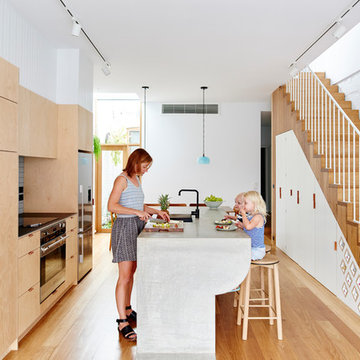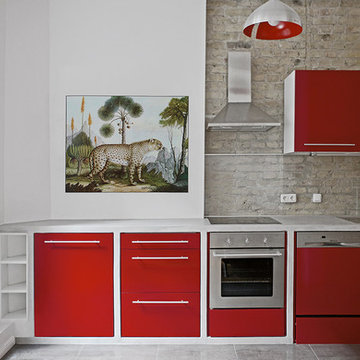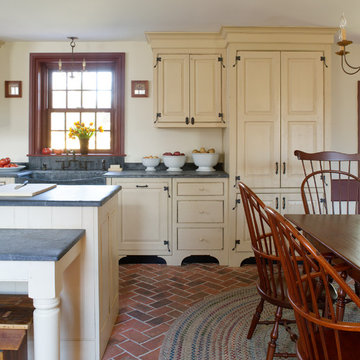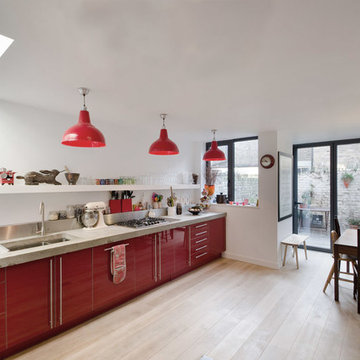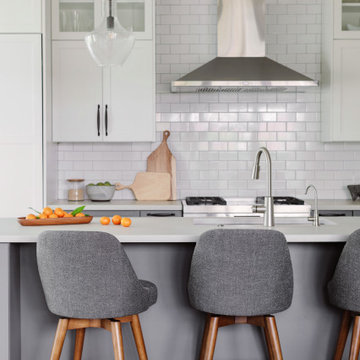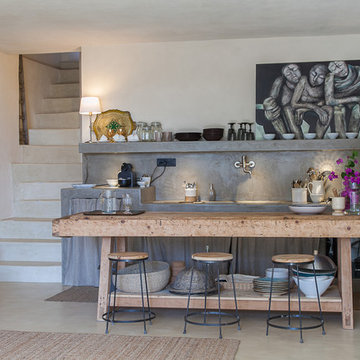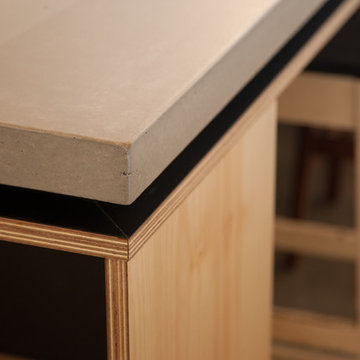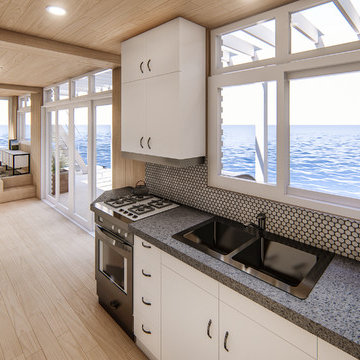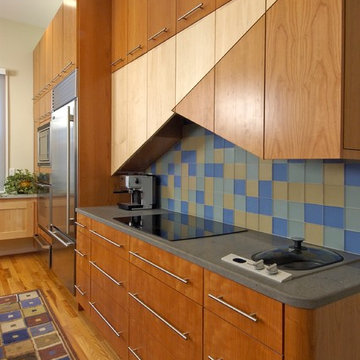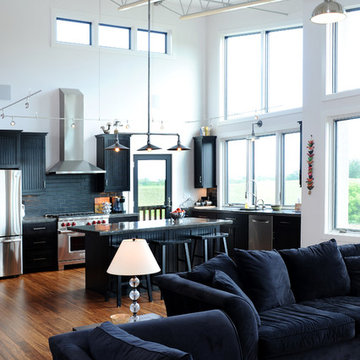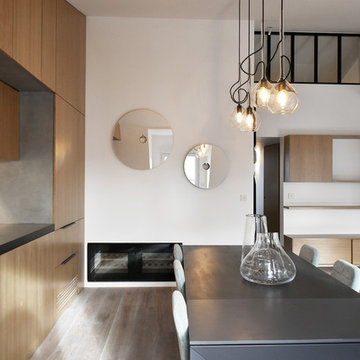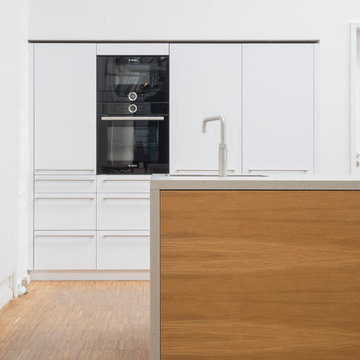Single-wall Kitchen with Concrete Benchtops Design Ideas
Refine by:
Budget
Sort by:Popular Today
141 - 160 of 1,764 photos
Item 1 of 3
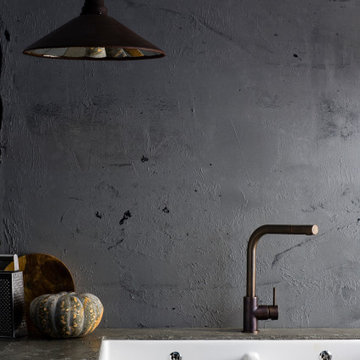
A dark and moody kitchen complimented by a butler sink and Charcoal Bronze Astra Walker Icon kitchen mixer with pull out spray.
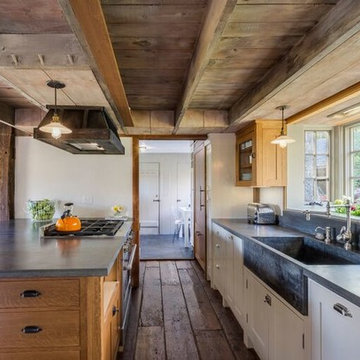
KPN Photo
We were called in to remodel this barn house for a new home owner with a keen eye for design.
we Had the cabinets custom made.
We had a concrete contractor come in and make these countertops.
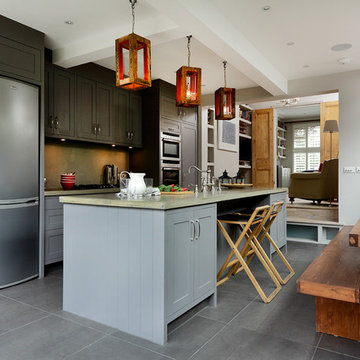
CABINETRY: The Bovingdon kitchen in solid oak, oak veneer and tulipwood, Cue & Co of London, hand-painted in Dark Lead, Little Greene LIGHTING: The Small Lucent Lantern, Cue & Co of London APPLIANCES: Ovens, extractor hood, hob; all Neff; fridge-freezer, Zanussi WORK SURFACES: Polished concrete, Cue & Co of London SPLASHBACK: Polished Venetian plaster, Cue & Co of London SINK: Claron 700-U sink, Blanco TAP Provence two hole mixer with lever handles, Perrin & Rowe SHELF: Library Shelf Light II in reclaimed timber and hand-painted in a distressed finish, Cue & Co of London FREESTANDING CUPBOARD: Shaker-style Bovingdon Boiler Dresser in reclaimed timber with a hand-painted finish, Cue & Co of London SEATING: Handmade bench and bar stools, Cue & Co of London DINING TABLE: Solid wood Dining Table II from the Repast collection, Cue & Co of London
Cue & Co of London kitchens start from £35,000
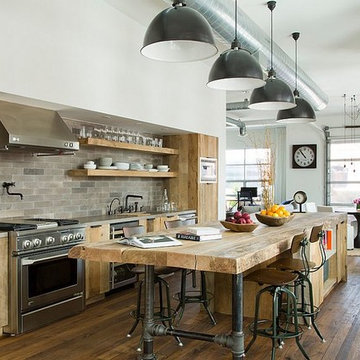
This phenomenal rustic industrial kitchen featuresRLM Spun Aluminum Deep Bowl Industrial Barn Lights.
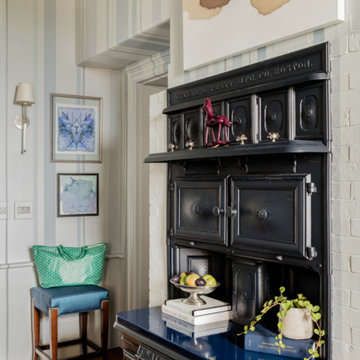
Edesia Kitchen & Bath Studio
217 Middlesex Turnpike
Burlington, MA 01803
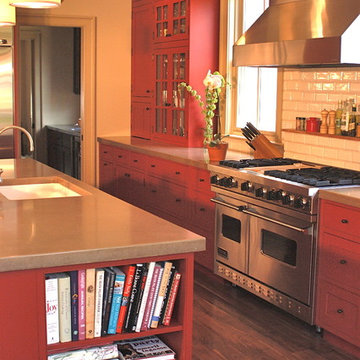
Even interior designers need help when it comes to designing kitchen cabnetry. Lauren of Lauren Maggio Interiors solicited the help of RED PEPPER for layout and cabinetry design while she selected all of the finishes.
New Orleans classicism and modern color combine to create a warm family space. The kitchen, banquette and dinner table and family room are all one space so cabinets were made to look like furniture. The space must function for a young family of six, which it does, and must hide countertop appliances (behind the doors on the left) and be compatable with entertaining in the large open room. A butler's pantry and scheduling desk connect the kitchen to the dining room.
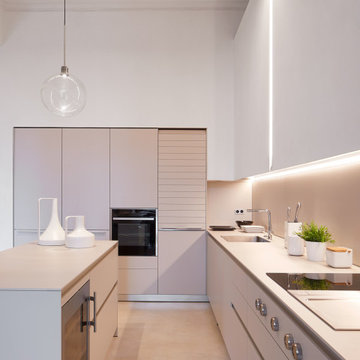
La capacità di Microtopping di rivestire qualsiasi superficie, orizzontale e verticale, in soli 3 mm di spessore e le proprietà tecniche hanno consentito di rivestire anche il piano cucina, oltre ai pavimenti che uniscono soggiorno e cucina.
Single-wall Kitchen with Concrete Benchtops Design Ideas
8
