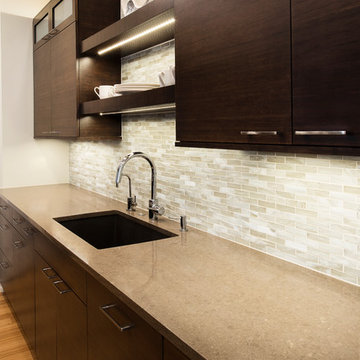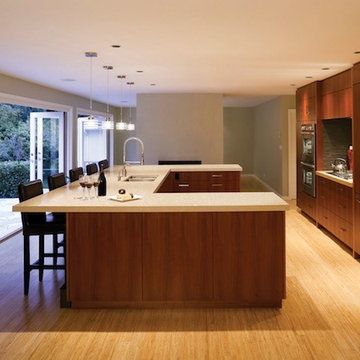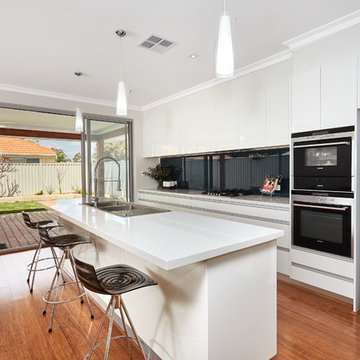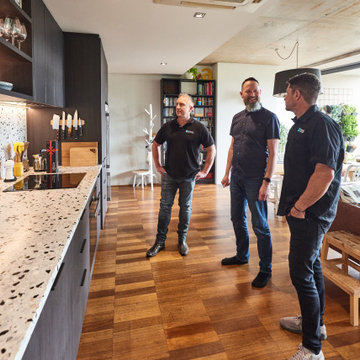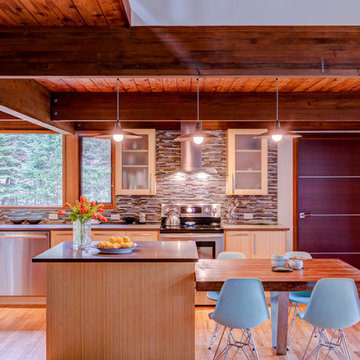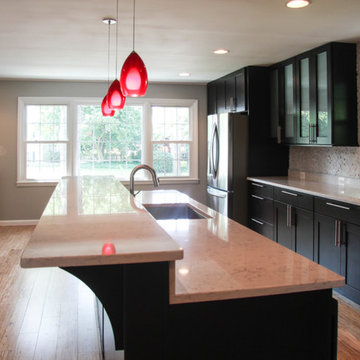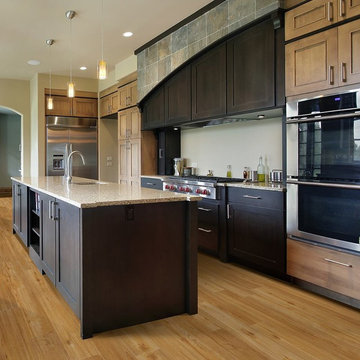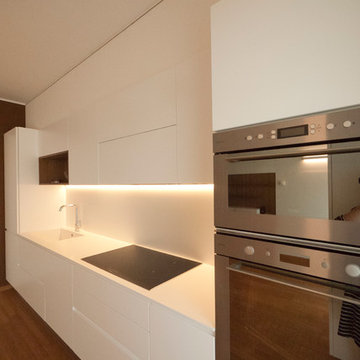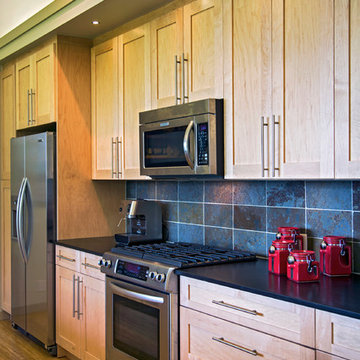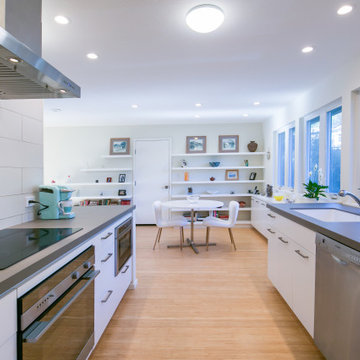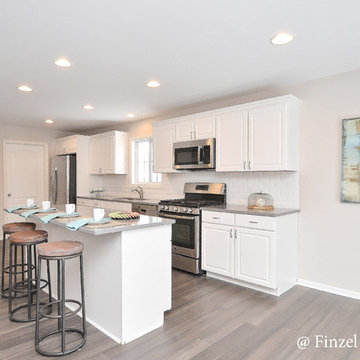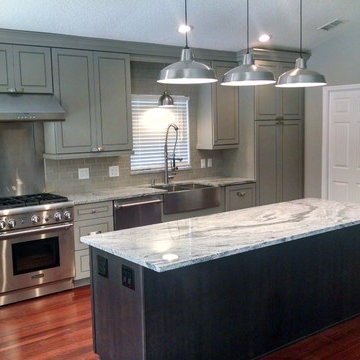Single-wall Kitchen with Bamboo Floors Design Ideas
Refine by:
Budget
Sort by:Popular Today
161 - 180 of 398 photos
Item 1 of 3
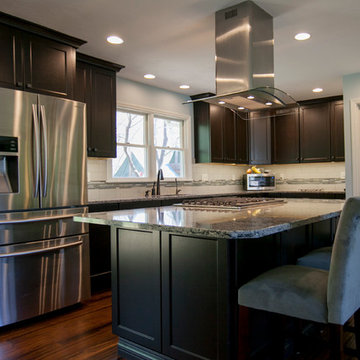
Photographer Sally Tuner, Stella Studios, Columbia, Missouri
Two hallway and dining area walls were removed to allow for an open floor plan.
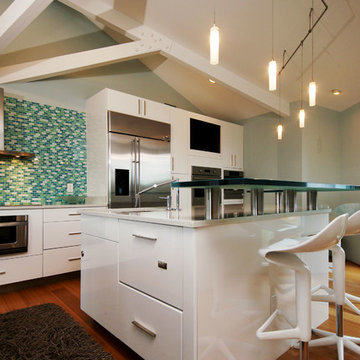
Glass countertops, ceramic tile, white laminate cabinets and stainless steel appliances are easy to keep clean in the open and modern kitchen of this Topsider Homes.
Visit http://www.topsiderhomes.com/blog/index.php/modern-and-contemporary-houses/modern-contemporary-home-designs-by-topsider-homes for more information.
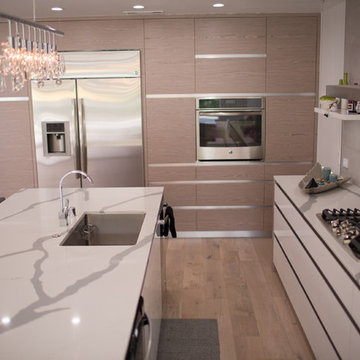
This modern kitchen really really suited our client's personality together with hardwood flooring, white cabinetry, high-end finishes, quartz counter, top of the line cabinetry and mechanism - it is real work of art.
Kitchen Remodel by Team AHR!
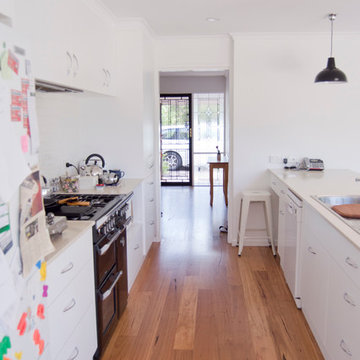
This Canberra house wasn’t the typical ‘govvie’ style; it was designed by an architect in the 1970’s. Over time, the beautiful and practical features of the house had been lost. Some of the house’s issues were not the fault of the original design. The way we live has changed fundamentally.
With very separate living spaces, it was difficult to supervise kids playing in the rumpus room (except from directly within the small kitchen). The formal lounge room was inaccessible, except through a narrow hallway. This house had positive features too, though. A testament to its architectural history. Beautiful light streamed into the house in winter through northern windows (though most of these windows were shaded by an 80’s pergola which also trapped the heat in summer).
Our clients wanted to retain the history of the house but open it up and remove some of the wasteful circulation space to create more room to live. They didn’t want a larger house, but a more practical, greener home that suited their lifestyle. As such, we re-connected their living spaces, enlarged the kitchen by removing its surrounding corridors and maximised the useability of the house without the need for an extension.
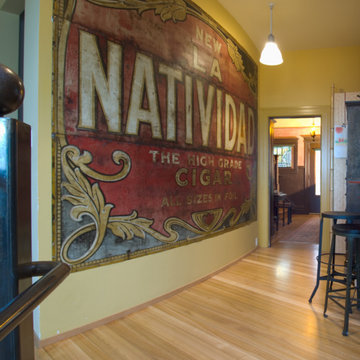
The pantry is tucked behind the curbed wall decorated with the nostalgic vintage metal billboard.
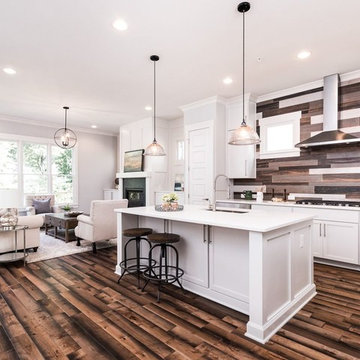
Interior View.
Home designed by Hollman Cortes
ATLCAD Architectural Services.
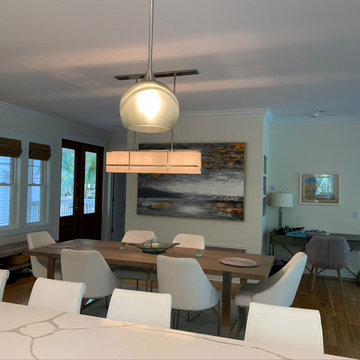
Open floor plan, custom kitchen part of massive remodel and two story addition on Bald Head Island. Custom open shelf coffee bar.
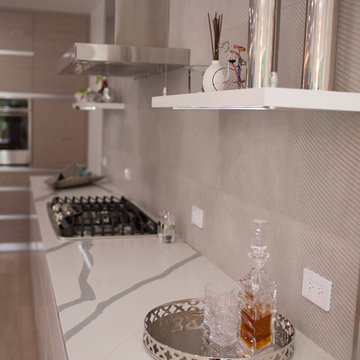
This modern kitchen really really suited our client's personality together with hardwood flooring, white cabinetry, high-end finishes, quartz counter, top of the line cabinetry and mechanism - it is real work of art.
Kitchen Remodel by Team AHR!
Single-wall Kitchen with Bamboo Floors Design Ideas
9
