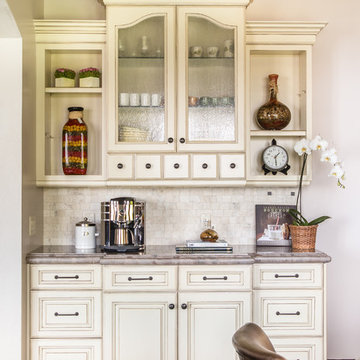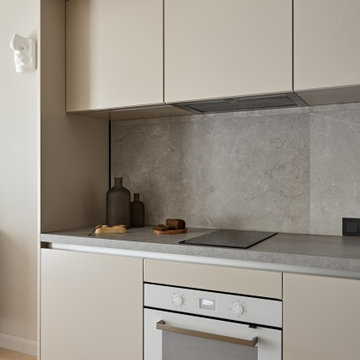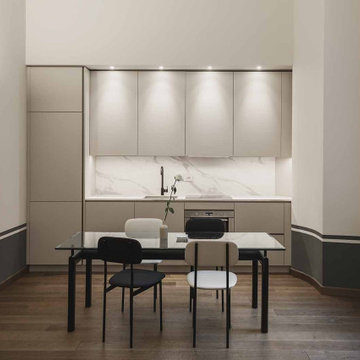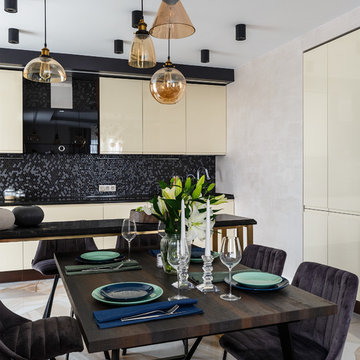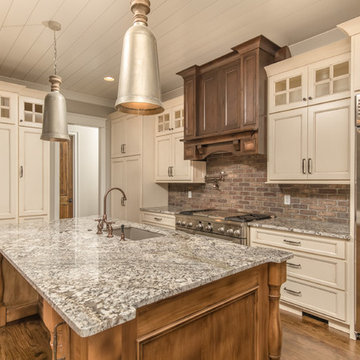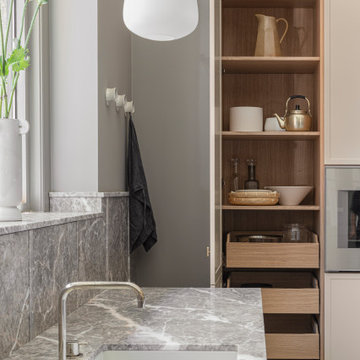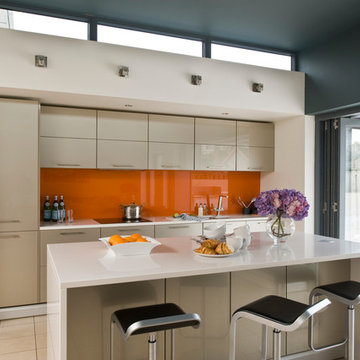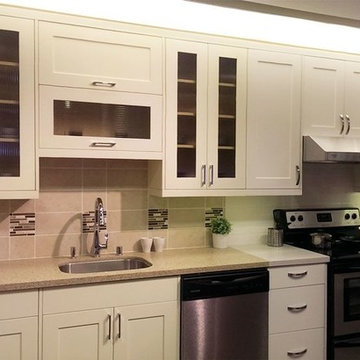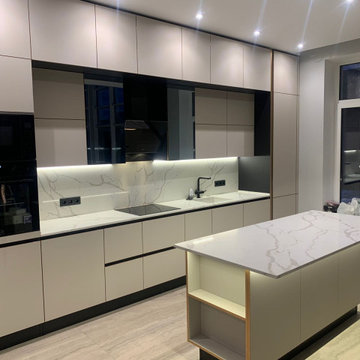Single-wall Kitchen with Beige Cabinets Design Ideas
Refine by:
Budget
Sort by:Popular Today
121 - 140 of 3,907 photos
Item 1 of 3
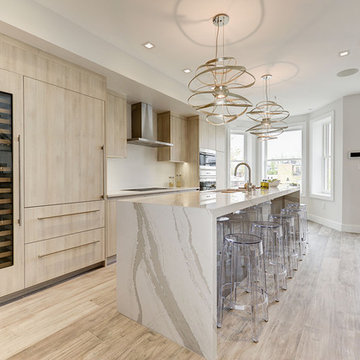
Balaton Builders, Washington, D.C., 2019 NARI CotY Award-Winning Residential Kitchen $60,001 to $100,000
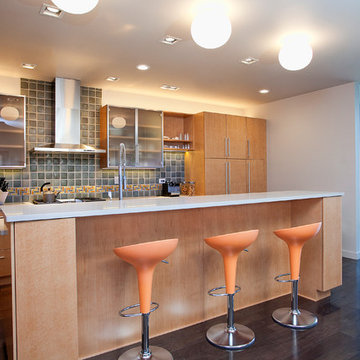
Midcentury modern kitchen backsplash featuring a Motawi Mosaic Blend and field tile in Rothwell Grey
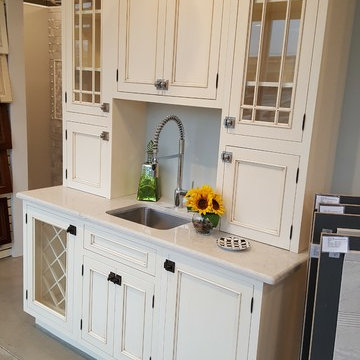
Our Showrooms Display kitchen cabinets, tile flooring, bathroom tile, kitchen tile, counters and plumbing fixtures. Our showrooms are a place for customers to visit to choose the materials for their project.
Alfano Renovations is not only a remodeling and building company, but we are also a design company that helps to put together all the pieces of a project.
Our Showrooms are located in Garwood, NJ and Eatontown, NJ. Feel free to visit our website to view all the projects and products we have to offer. www.alfanorenovations.com or give us a call to learn more. 732-922-2020
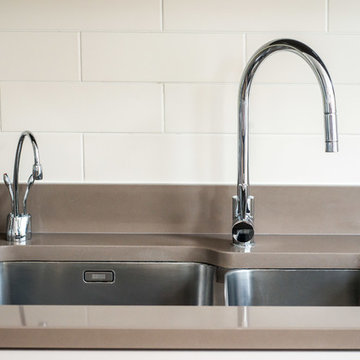
Matt finish doors in Cacao and Warm Cream. An elegant and practical tubular stainless steel handle. Long island with overhung with sitting are for six people
Appliances: SIEMENS
Worktop: Silestone
Designed by Schmidt Kitchens in Palmers Green
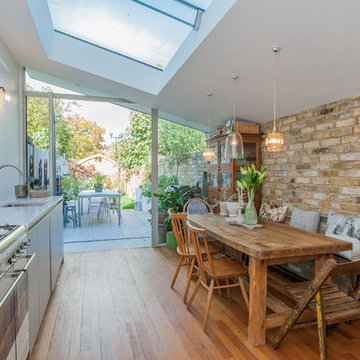
Overview
Simple extension in Twickenham.
The Brief
The primary aim of this project was to create a space to cook and eat in while repositioning the ground floor bathroom.
Our Solution
The clients blend of vintage and crisp modern architecture meant the scheme could be a little industrial in its aesthetic. We have combined several key features – An oversized rooflight to flood the kitchen with sun; a feature pivot door to the garden and a simple wrapped zinc roof. With the clients fantastic garden to look onto and a reclaimed gym floor to add a bit of reclaimed chic, this has created some striking, crisp architecture.
Category
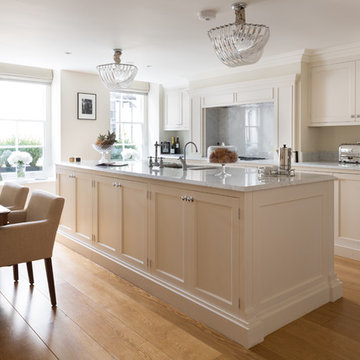
Photographer: Paul Craig
This traditional kitchen has farrow and ball painted shaker panelled cupboards that are a soft and delicate colour. The marble worktop adds to this by having an elegant edge detail. The ceiling lights give a slight twist on the traditional with their unique curves that set this kitchen apart from the rest.
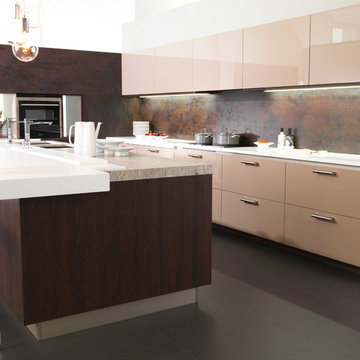
C226500541 NOX CORTEN NATURE
Find a Porcelanosa Showroom near you today: http://www.porcelanosa-usa.com/home/locations.aspx
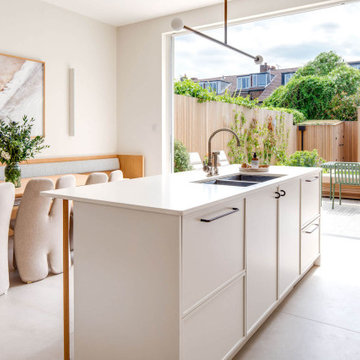
This concept kitchen was designed with an interior design firm, Nune, we complete the open plan kitchen, lounge, understairs and laundry room.
The cabinets feature a small rim around the edge as a bespoke feature.
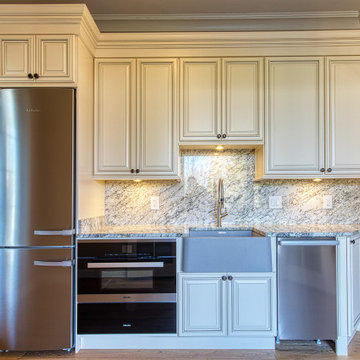
This large home had a lot of empty space in the basement and the owners wanted a small-sized kitchen built into their spare room for added convenience and luxury. This brand new kitchenette provides everything a regular kitchen has - backsplash, stove, dishwasher, you name it. The full height counter matching backsplash creates a beautiful and seamless appeal that adds texture and in general brings the kitchen together. The light beige cabinets complement the color of the counter and backsplash and mix brilliantly. As for the apron sink and industrial faucet, they add efficiency and aesthetic to the design.
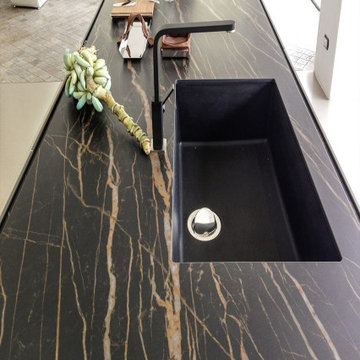
The distinguishing trait of the I Naturali series is soil. A substance which on the one hand recalls all things primordial and on the other the possibility of being plied. As a result, the slab made from the ceramic lends unique value to the settings it clads.

対面式のキッチンカウンターは高さ1060mm(奥行399mm)の程よい高さで、視線をさえぎりキッチンカウンターを見せないスタイルです。
人造大理石のキッチンカウンターは、「ハイバックカウンター」です。バックガード(立ち上がり)部分を高く立ち上げた人造大理石一体形状になっているので、段差がなく汚れがたまりにくい形状になっています。
・システムキッチン:トクラス「Berry」ステップ対面ハイバックカウンター(収納タイプ)
・カップボード:トクラス「Berry」
Single-wall Kitchen with Beige Cabinets Design Ideas
7
