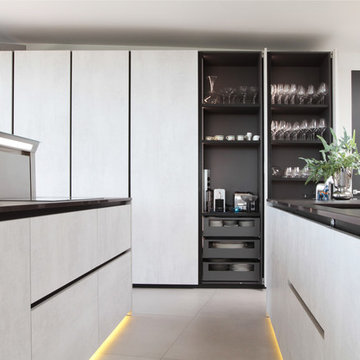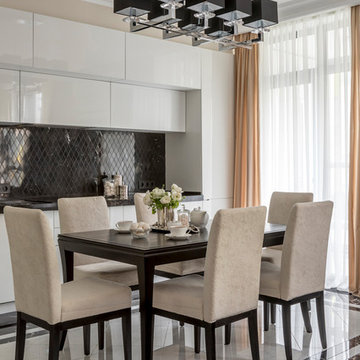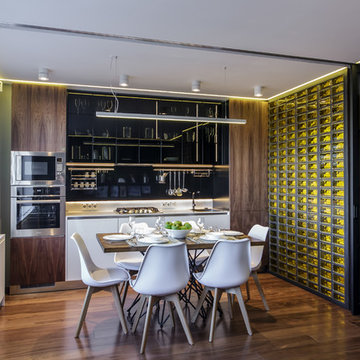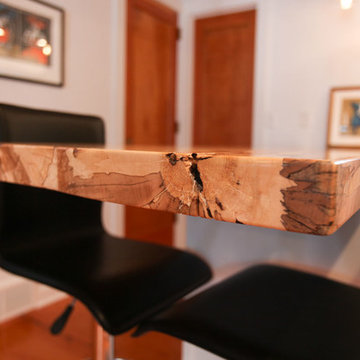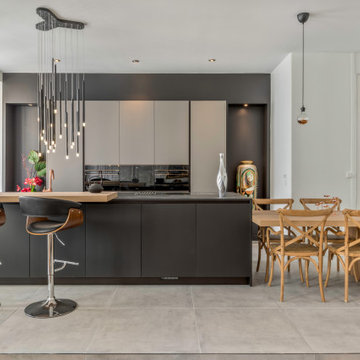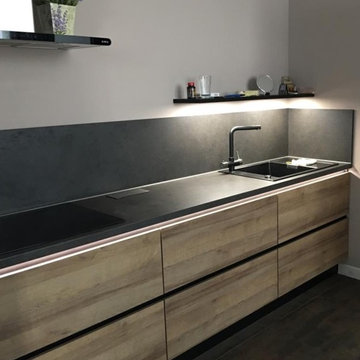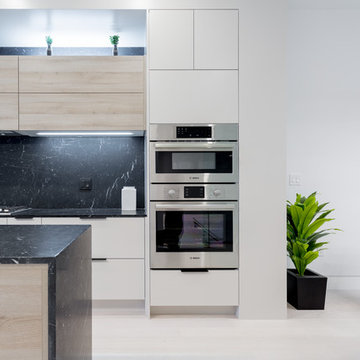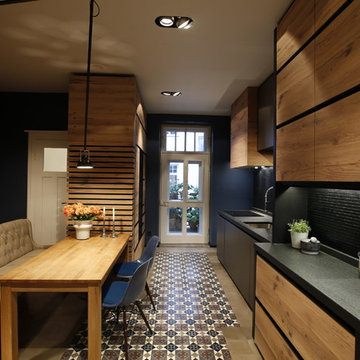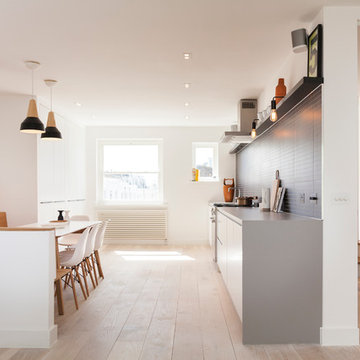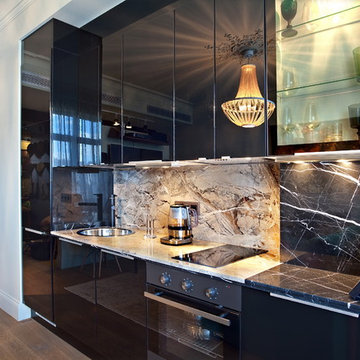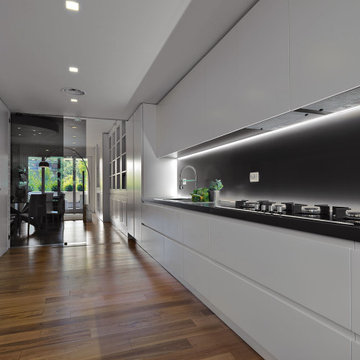Single-wall Kitchen with Black Splashback Design Ideas
Refine by:
Budget
Sort by:Popular Today
101 - 120 of 4,534 photos
Item 1 of 3
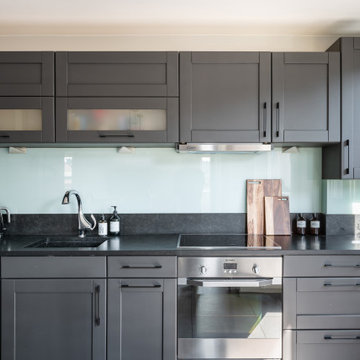
La cuisine a été repeinte en gris anthracite et les poignées changées.
Le plan de travail de celle-ci en granit du Zimbabwe a été repris à l’identique pour l’îlot afin de conserver une cohérence décorative.
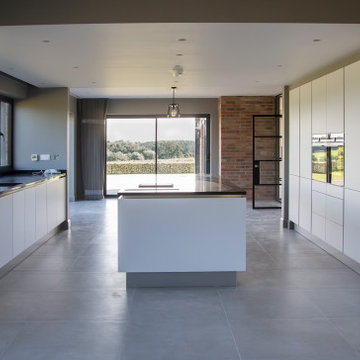
Exposed brick and Crittal style screens give an industrial feel. Large glazed screens bring in light and expansive views
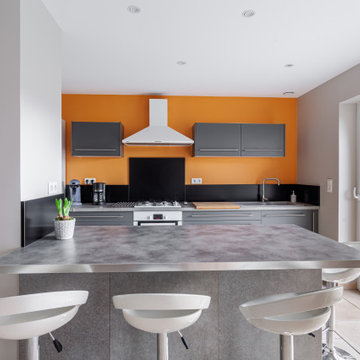
Mise en peinture plafonds avec un mat sans tension riche en huile végétale
Mise en peinture avec un acryl velours zero cov
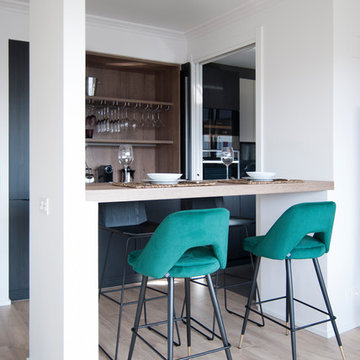
Diferenciamos dos claros espacios en esta cocina.
La zona exterior, con almacenaje y pequeños electrodomésticos escondidos tras un armario de puertas escamoteares. Y la zona interior, pensado como espacio para cocinar y trabajar cómodamente junto a una espectacular encimera de granito natural.
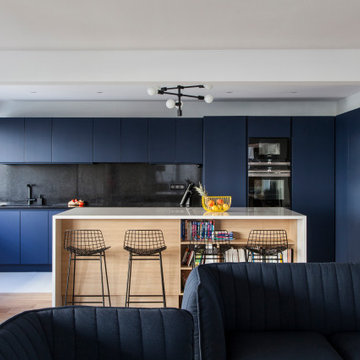
Les clients, ayant une vie quotidienne bien remplie, souhaitaient pouvoir se retrouver quotidiennement autour d'un îlot convivial où pouvoir petit déjeuner ou dîner en famille avec beaucoup de rangement dessous. Sachant qu'il était ouvert sur le salon il fallait qu'il soit chic et tranche avec le bleu foncé choisi pour les portes de placard des meubles de cuisine. Nous avons opté pour le plaqué chêne clair et un plan de travail en quartz effet "galet"...

Virginia AIA Honor Award for Excellence in Residential Design | This house is designed around the simple concept of placing main living spaces and private bedrooms in separate volumes, and linking the two wings with a well-organized kitchen. In doing so, the southern living space becomes a pavilion that enjoys expansive glass openings and a generous porch. Maintaining a geometric self-confidence, this front pavilion possesses the simplicity of a barn, while its large, shadowy openings suggest shelter from the elements and refuge within.
The interior is fitted with reclaimed elm flooring and vertical grain white oak for windows, bookcases, cabinets, and trim. The same cypress used on the exterior comes inside on the back wall and ceiling. Belgian linen drapes pocket behind the bookcases, and windows are glazed with energy-efficient, triple-pane, R-11 Low-E glass.
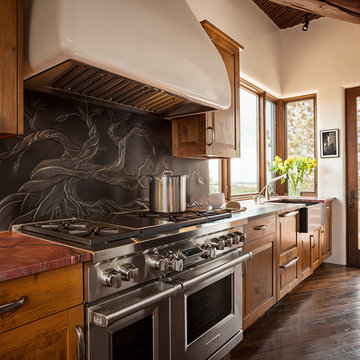
The dramatic backsplash behind the range adds texture, movement and flow to the appearance of the the kitchen.
Photo: Wendy McEahern
Single-wall Kitchen with Black Splashback Design Ideas
6
