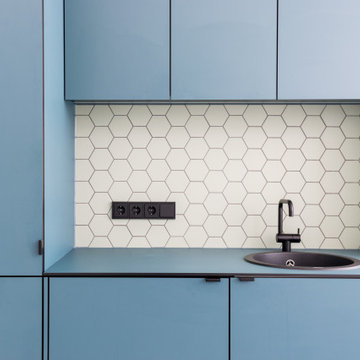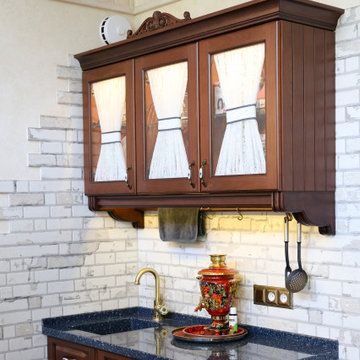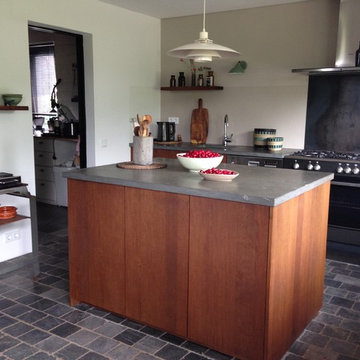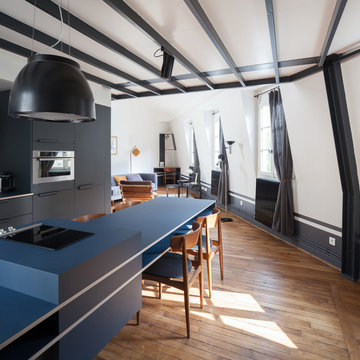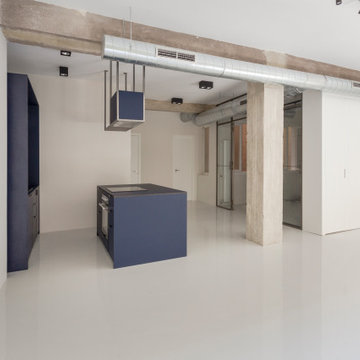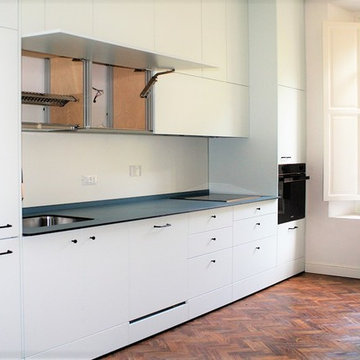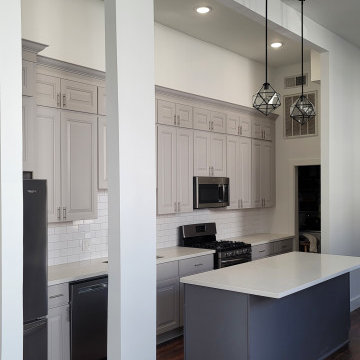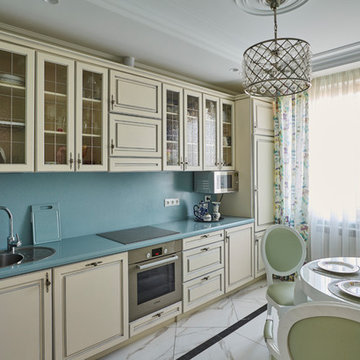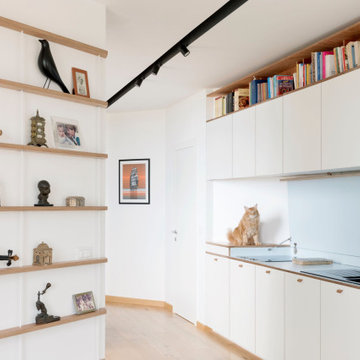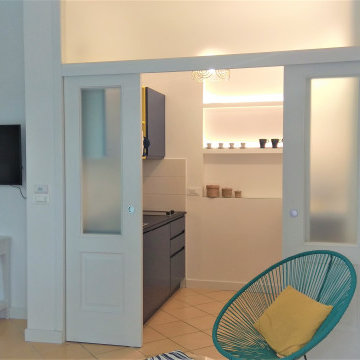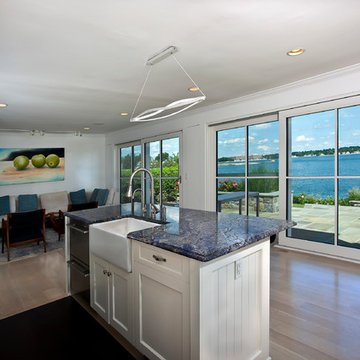Single-wall Kitchen with Blue Benchtop Design Ideas
Refine by:
Budget
Sort by:Popular Today
41 - 60 of 208 photos
Item 1 of 3
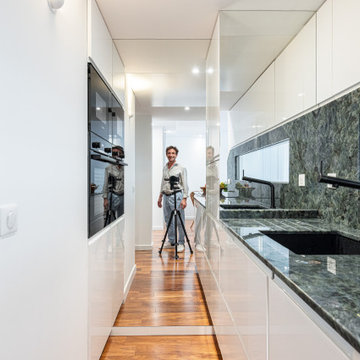
Réalisation d'une cuisine dans l'entrée de l'appartement. Crédence vitrée pour laisser passer la lumière du jour. Plan de travail en granit "Labradorite blue".

This magnificent barn home staged by BA Staging & Interiors features over 10,000 square feet of living space, 6 bedrooms, 6 bathrooms and is situated on 17.5 beautiful acres. Contemporary furniture with a rustic flare was used to create a luxurious and updated feeling while showcasing the antique barn architecture.
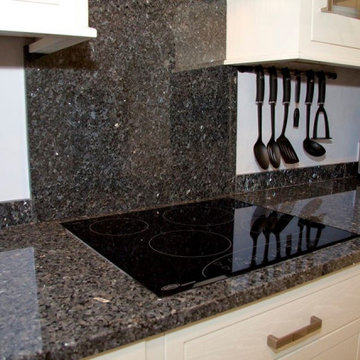
Blue Pearl is widely acknowledged as one of the finer, exclusive Granites available and remains just as popular today as when it first appeared on the market! It features hues in flakes of silver and blue which makes it beautiful and prized.
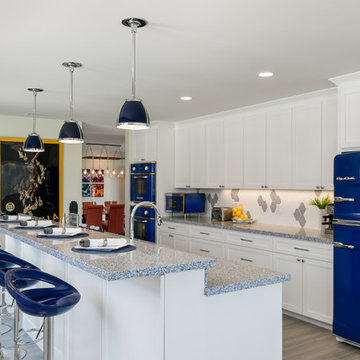
A white kitchen with a pop of color and unmistakable retro vibe? We're here for it! This classic white kitchen remodel is transformed with distinctive cobalt blue appliances. No matter what kind of design or theme you have in mind, the opportunities to make them come to life are endless.
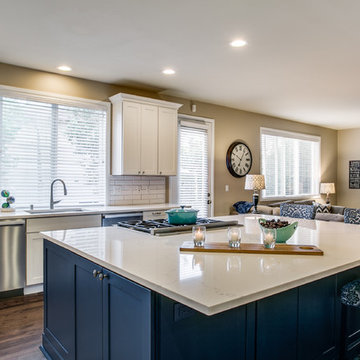
Large open space chefs kitchen. Great for cooking and entertaining. Open concept to family room for excellent flow.
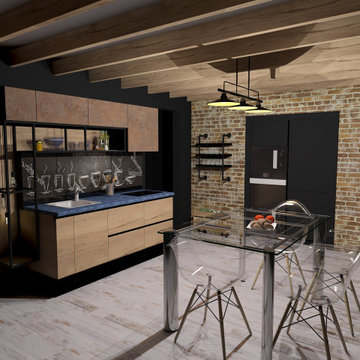
Кухонный гарнитур "Лофт" Сочетание рельефной древесной фактуры, шероховатой керамики и черных матовых поверхностей превращаются в модный ныне стиль "Лофт". Особое внимание в этой модели уделено кухонному фартуку. Он - основа для креатива на кухне: хотите - запишите на нем рецепт нового блюда, хотите, - оставьте послание домочадцам, а если захотите выплеснуть волну вдохновения, - разресуйте фартук на свой вкус и цвет! Кроме красоты, эта зона стала еще и функциональной: теперь в фартуке можно хранить множество мелочей (моющие средства, специи, стаканы, бокалы, ножи и т.д. и т.п.)
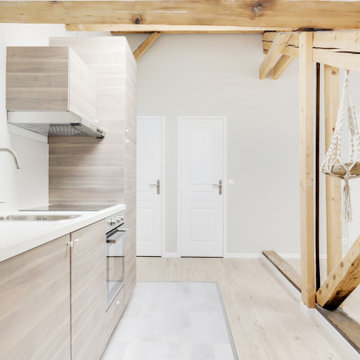
Pour ce projet la conception à été totale, les combles de cet immeuble des années 60 n'avaient jamais été habités. Nous avons pu y implanter deux spacieux appartements de type 2 en y optimisant l'agencement des pièces mansardés.
Tout le potentiel et le charme de cet espace à été révélé grâce aux poutres de la charpente, laissées apparentes après avoir été soigneusement rénovées.
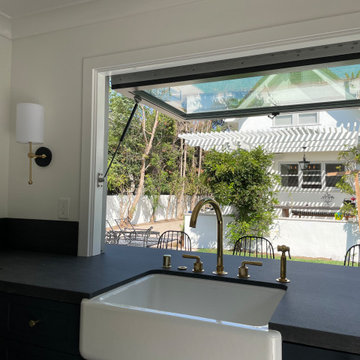
A modern refresh of an historic guest quarters that takes advantage of the beautiful California weather by maximizing the connection to the outdoors.
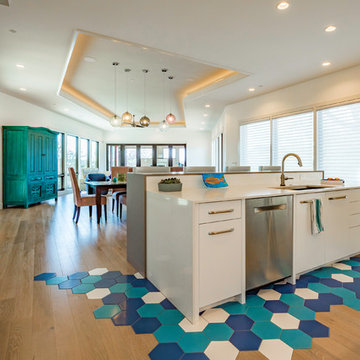
Our inspiration for this home was an updated and refined approach to Frank Lloyd Wright’s “Prairie-style”; one that responds well to the harsh Central Texas heat. By DESIGN we achieved soft balanced and glare-free daylighting, comfortable temperatures via passive solar control measures, energy efficiency without reliance on maintenance-intensive Green “gizmos” and lower exterior maintenance.
The client’s desire for a healthy, comfortable and fun home to raise a young family and to accommodate extended visitor stays, while being environmentally responsible through “high performance” building attributes, was met. Harmonious response to the site’s micro-climate, excellent Indoor Air Quality, enhanced natural ventilation strategies, and an elegant bug-free semi-outdoor “living room” that connects one to the outdoors are a few examples of the architect’s approach to Green by Design that results in a home that exceeds the expectations of its owners.
Photo by Mark Adams Media
Single-wall Kitchen with Blue Benchtop Design Ideas
3
