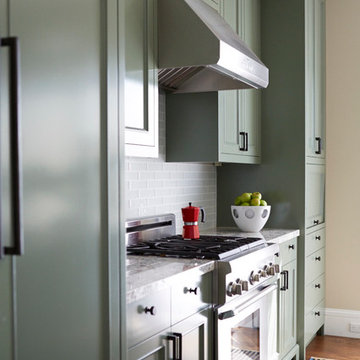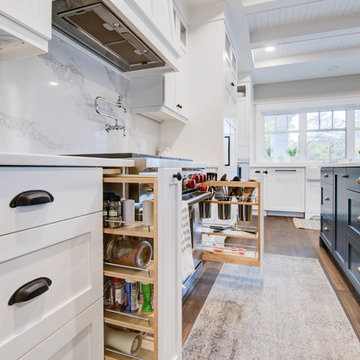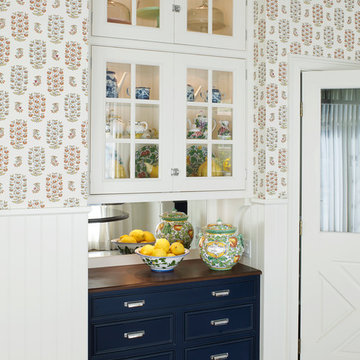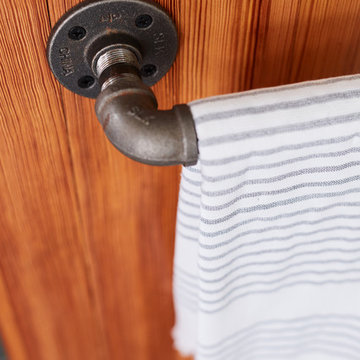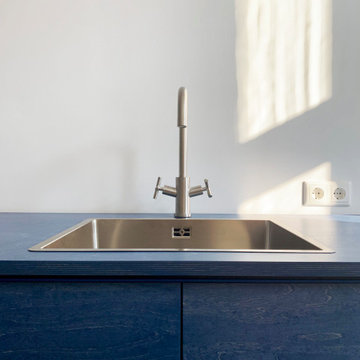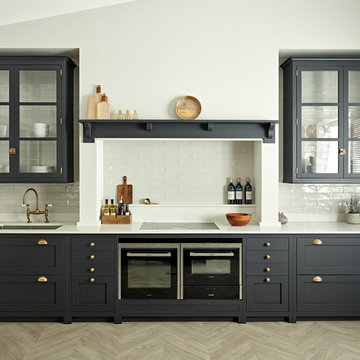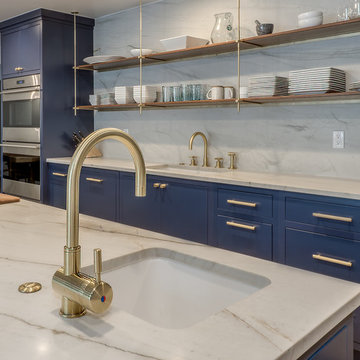Single-wall Kitchen with Blue Cabinets Design Ideas
Refine by:
Budget
Sort by:Popular Today
201 - 220 of 3,549 photos
Item 1 of 3
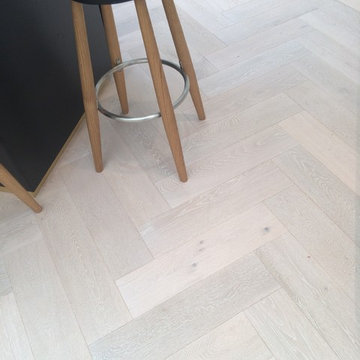
For their new seaside holiday home, our clients wanted to create a coastal theme throughout the property.
The theme was planned around a natural colour palette inspired by the local Jurassic coastline.
A white engineered oak herringbone floor was installed to represent the chalky cliffs and sands nearby, with the coastal theme further complimented by the pale blue finish of the kitchen cabinets echoing the surrounding sky and sea.
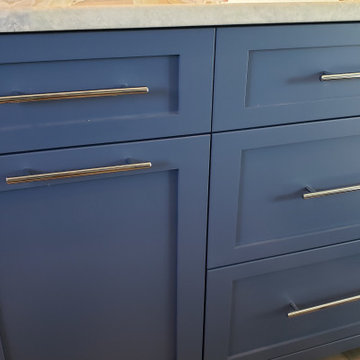
Coastal Kitchen with custom maple cabinetry painted Revel Blue. Custom open shelving with pantry. Pantry cabinetry with Vesica Mullion mirrored doors.
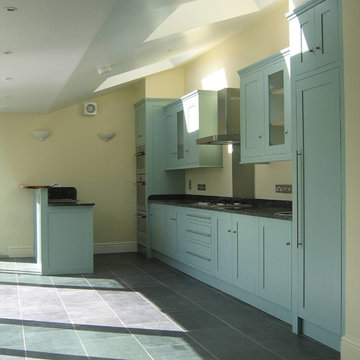
Contemporary shaker Kitchen featuring hand painted cabinets, granite work surfaces
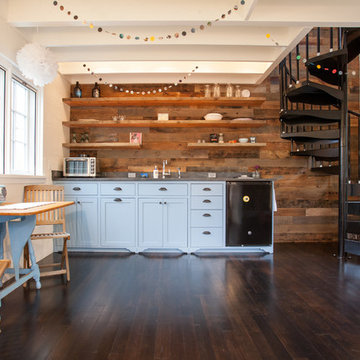
Painted White Reclaimed Wood wall paneling clads this guest space. In the kitchen, a reclaimed wood feature wall and floating reclaimed wood shelves were re-milled from wood pulled and re-used from the original structure. The open joists on the painted white ceiling give a feeling of extra head space and the natural wood textures provide warmth.
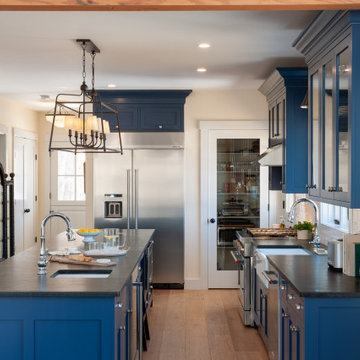
Kitchen design by Paul Dierkes, Architect featuring semi-custom Shaker-style cabinets with square inset face frame in Indigo Batik from the Crown Select line of Crown Point Cabinetry. Soapstone countertops, subway tile backsplash, wide-plank white oak flooring. Commercial-style stainless-steel appliances by KitchenAid.
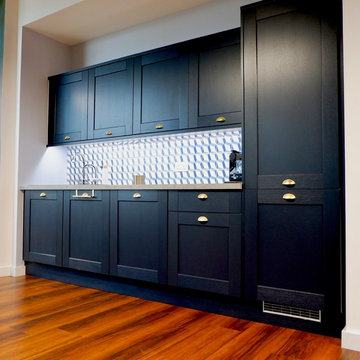
This client had a compact area in which to incorporate a complete kitchen space. It needed to feel contemporary, stylish and a part of greater picture of the open plan area. In essence, here we needed to create a kitchen that didn't much feel like a kitchen! All appliances are integrated with the exception of the coffee machine at the clients request. To the left you can see we have installed both a mixer tap, and an automatic boiling and filtered water tap also.
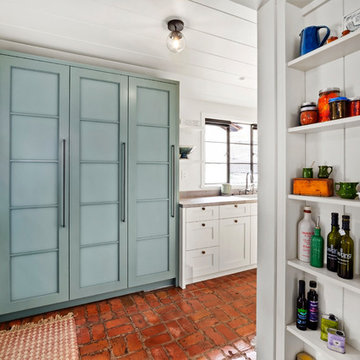
Draper DBS Custom Cabinetry. Butler's Pantry in Benjamin Moore Carolina Gull. Sienna interiors. Maple with dovetail drawers.
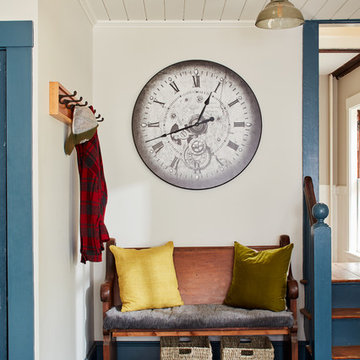
A reclaimed church pew sitting area. Beautiful Brazilian grey slate floor. Reclaimed vintage hooks adorn wall.
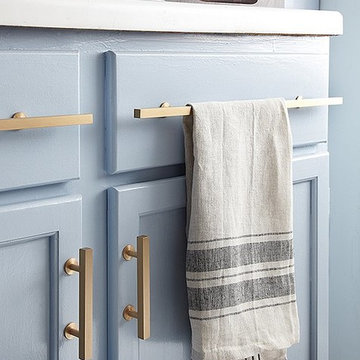
Bonus Solution: Working Hardware AFTER: Megan added sleek, brushed-brass cabinet pulls to give the remaining cabinet fronts an upgrade. For the two nonworking drawers that front the sink, she fitted two extra-long pulls, and now I have a great place to hang dish towels.
Photos by Lesley Unruh.
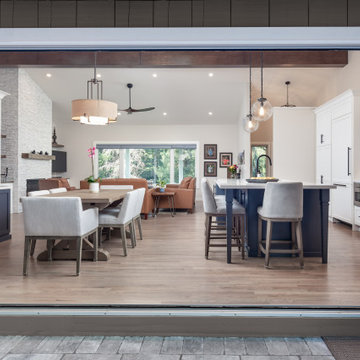
Transitional kitchen featuring black fixtures and a herringbone tile backsplash.
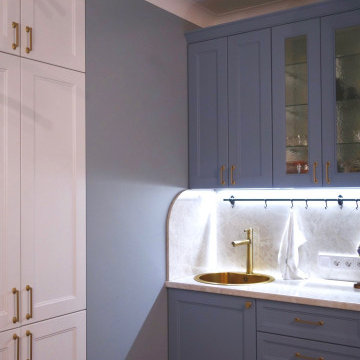
Основной задачей от заказчицы - реализовать классический интерьер в однокомнатной квартире, где должны быть зона для отдыха и сна, место для работы с рукоделием и для чтения книг, большие гардеробные и уложиться в бюджет.
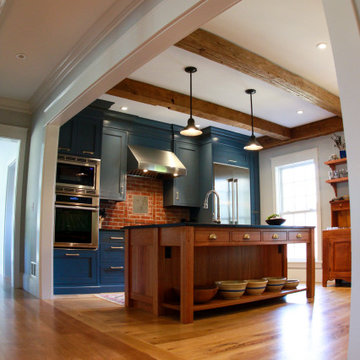
This kitchen was crafted with a historical feel, like the homeowner built onto an existing property. The barn beams, reclaimed wide plank wood floors and custom, hand-crafted cabinetry and hand forged lighting appeals to the senses of old while the professional appliances allow the homeowner to function in the present!

Architecture and Design Refurbishment - Newtown – 120 sqm.
Cradle Design worked closely with the owner and builder of Built Complete, to undertake a full remodel of this once run-down terrace in the Sydney inner suburb of Newtown. The result, a high-end home design with modern and minimalistic appeal. The contemporary architecture and design boasts an open-plan living, dining, and kitchen, decorated with mid-century furniture including the owner's antique record player and sideboard.
Complimenting the living area, the kitchen has been modelled on a 1950’s interior design style with pastel pinks and blues and retro Smeg appliances. Adjoining the kitchen, the dining area is steeped in natural light through strategically placed sky-lights and a wall of bi-fold doors. These doors open the home up to tropical gardens creating a relaxed indoor-outdoor space. Featuring original French doors, the second bedroom opens onto the main veranda while the master bedroom opens onto the tranquil rooftop garden.
Single-wall Kitchen with Blue Cabinets Design Ideas
11
