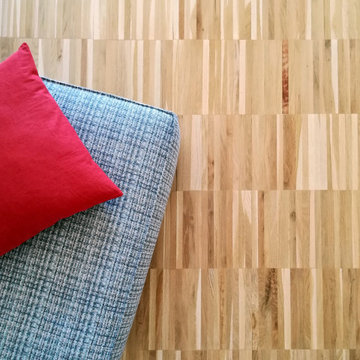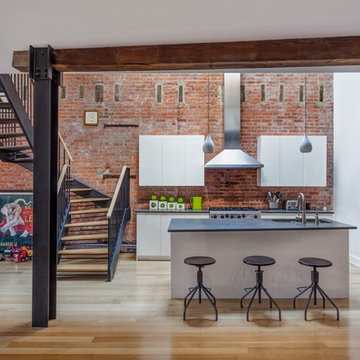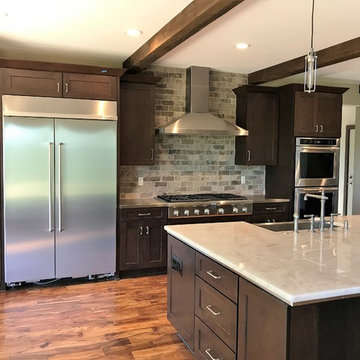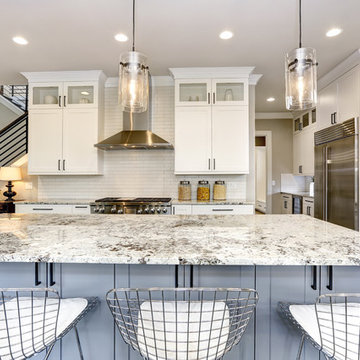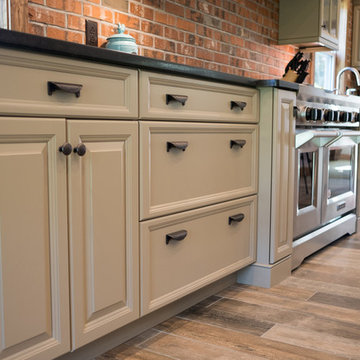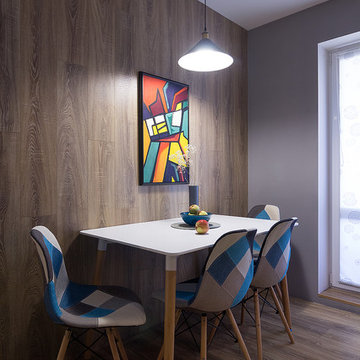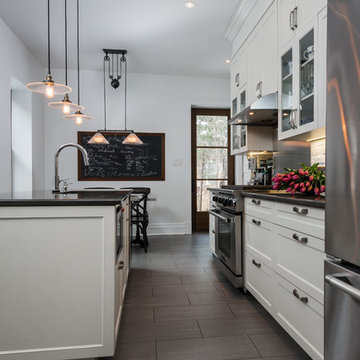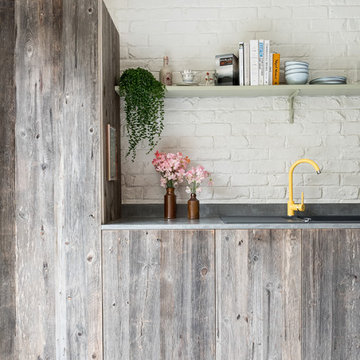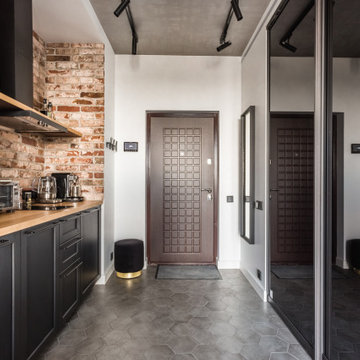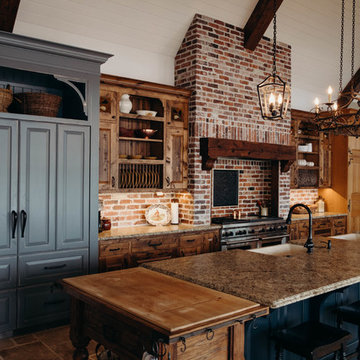Single-wall Kitchen with Brick Splashback Design Ideas
Refine by:
Budget
Sort by:Popular Today
321 - 340 of 1,045 photos
Item 1 of 3
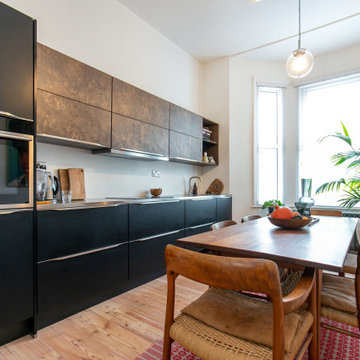
Kitchen dinner space, open space to the living room. A very social space for dining and relaxing. Again using the same wood thought the house, with bespoke cabinet.
Modern fitting kitchen cabinet with a steel surface.
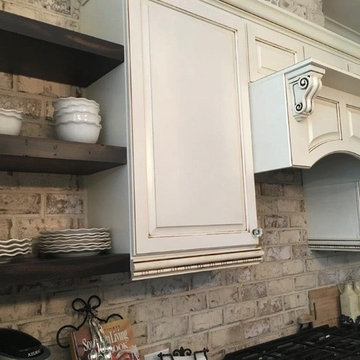
Remodeled Kitchen - Complete with 10 ft family eat in island, a copper farm house sink, and Quartz counter tops. Antique white cabinets paired with distressed espresso Island and shelving creates drama. The brick walls presents a beautiful background for this french urban kitchen.
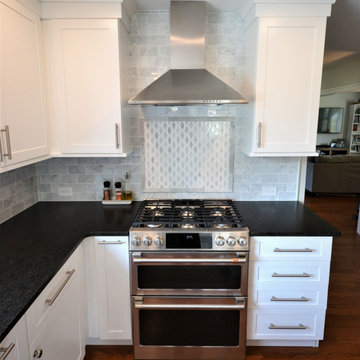
This project started with wanting a bigger kitchen and a more open floor plan but it turned into a total redesign of the space. By moving the laundry upstairs, we incorporated the old laundry room space into the new kitchen. Removing walls, enlarging openings between rooms, and redesigning the foyer coat closet and kitchen pantry a new space was born. With the new open floor plan, the cabinetry design window layout needed to change as well. An original laundry room window was framed in and re-bricked on the exterior, a large picture window was added to the new kitchen design- adding tons of light as well as great views of the clients backyard and pool area. The dining room window was changed to accommodate new cabinetry. The new kitchen design in Fabuwood Cabinetry’s Galaxy Frost hosts a large island for plenty of prep space and seating for the kids. The dining room has a huge new buffet / dry bar with tiled wall and open shelves. Black Pearl Leathered granite countertops and marble tile backsplash top off the space. What a transformation! There are really to many details to mention. Everything came together to create a terrific new space.
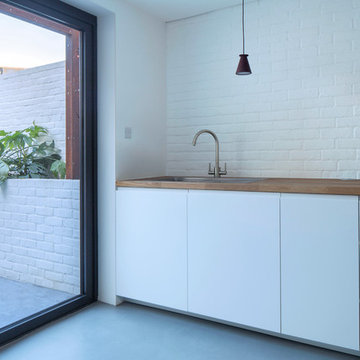
The kitchen surface is continued externally to form a raised planter and external seating.
Vanloen Photography
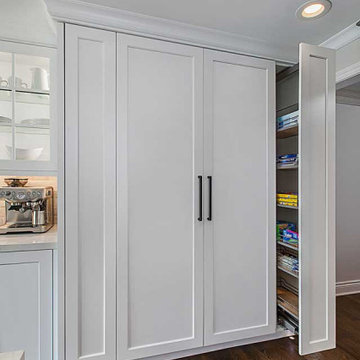
A 12” wide remote controlled 90” tall pull out pantry creates the necessary symmetry for a beautiful built-in look right next to the small buffet area. Glass backlit cabinetry provides a lovely display for everyday dishes, a coffee bar and built in ice maker ready for summer pool parties.
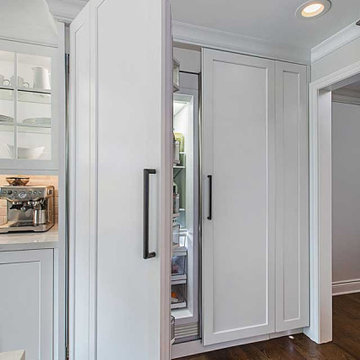
Directly to the right of the sink area, a 36” column Subzero refrigerator and 24” column Subzero freezer are fully integrated into a paneled wall.
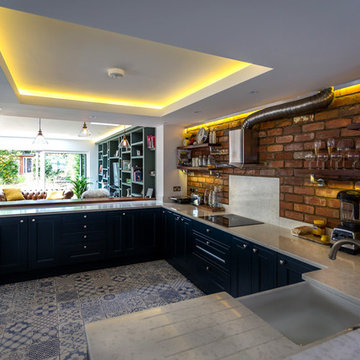
Large open plan kitchen at the heart of the home. With young children the family wanted to be able to see the children wherever they played. The breakfast bar makes this a sociable and fun kitchen
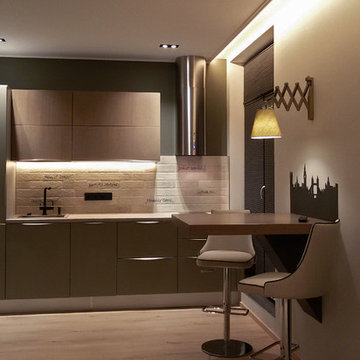
Вид на кухню со столом-стойкой. Стол выполнен на заказ. Столешница-палуба дуба, основание-крашеный металл. Защитный фартук для стены у стола-лазерная резка по металлу. Фасады кухни-матовая покраска, верхние шкафы-шпон под матовым лаком.
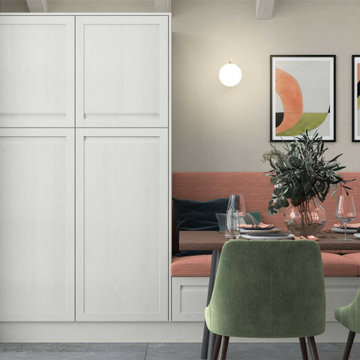
A tall double panel cabinet connects to a cushioned bench which takes its place amongst a quirky dining area. The mixture of complementary colours creates a lively and characterful space.
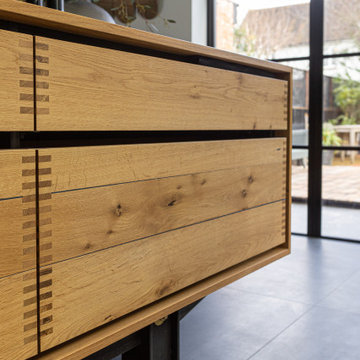
We are delighted to share this stunning kitchen with you. Often with simple design comes complicated processes. Careful consideration was paid when picking out the material for this project. From the outset we knew the oak had to be vintage and have lots of character and age. This is beautiful balanced with the new and natural rubber forbo doors. This kitchen is up there with our all time favourites. We love a challenge.
MATERIALS- Vintage oak drawers / Iron Forbo on valchromat doors / concrete quartz work tops / black valchromat cabinets.
Single-wall Kitchen with Brick Splashback Design Ideas
17
