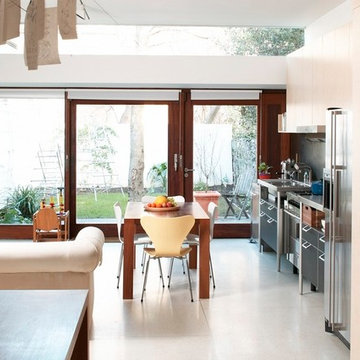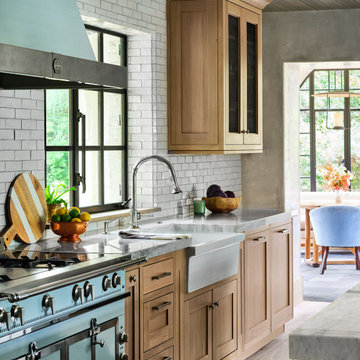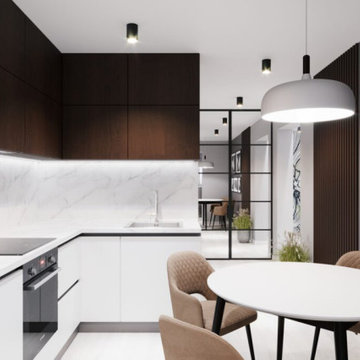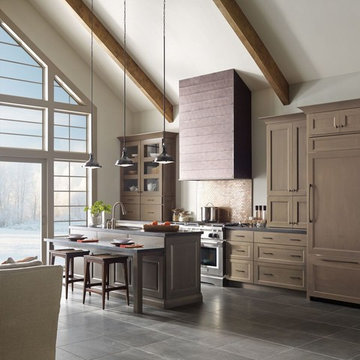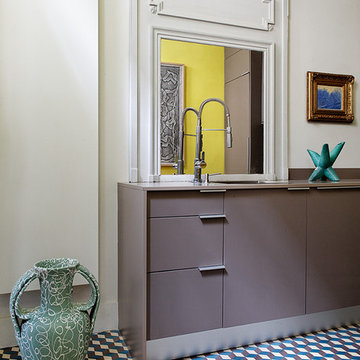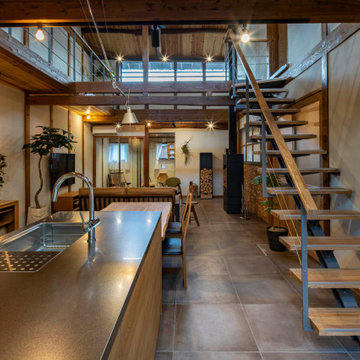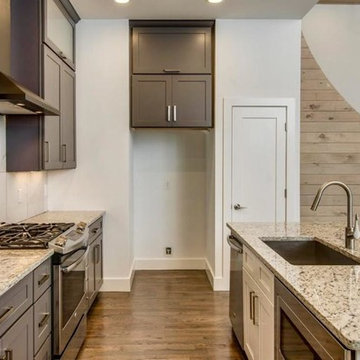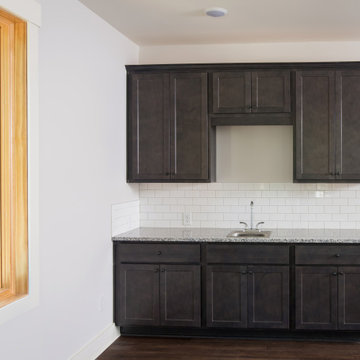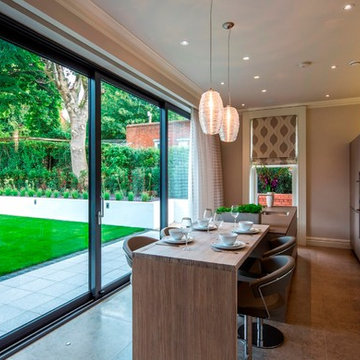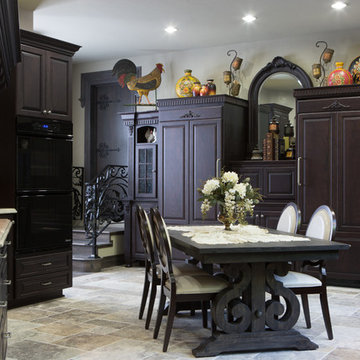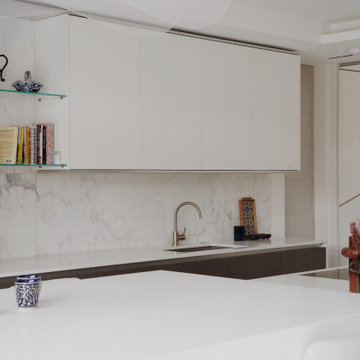Single-wall Kitchen with Brown Cabinets Design Ideas
Refine by:
Budget
Sort by:Popular Today
201 - 220 of 2,083 photos
Item 1 of 3
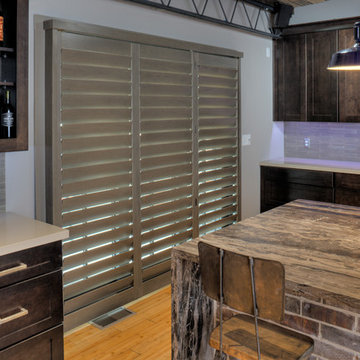
These gray, bifold shutters perfectly cover sliding glass patio doors in a tight space in this recently remodeled industrial kitchen.
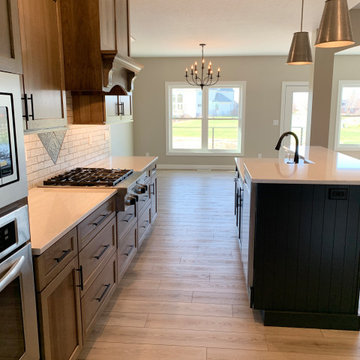
A brand new home built in Geneseo, IL by Hazelwood Homes with design and materials from Village Home Stores. Great room kitchen design featuring DuraSupreme cabinetry in the Hudson door and Hickory Morel stain with a painted Graphite island. CoreTec Luxury Vinyl Plank flooring in Belle Mead Oak, KitchenAid appliances, and Cambria Quartz surfaces in the Torquay design also featured.
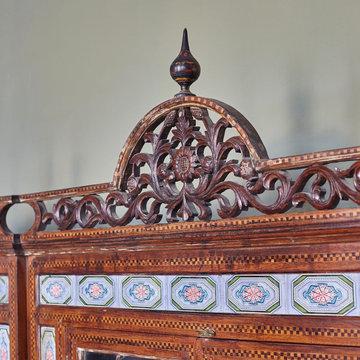
Антикварный буфет ручной работы из массива тика. Созданный более 100 лет назад в штате Гуджарат в Восточной Индии, буфет декорирован изразцами и мозаикой в уникальной технике Маркети, уходящей своими корнями к античным временам. Венчает буфет искусная резьба. Среди множества полок и ящиков выделяется незаметный на первый взгляд ящик с откидной крышкой, протянувшийся по всей длине буфета. Надежный и вместительный, он станет настоящим украшением любого интерьера и подойдет для хранения книг, посуды, одежды и коллекционных предметов.
Единственный экземпляр!
Материал: тик
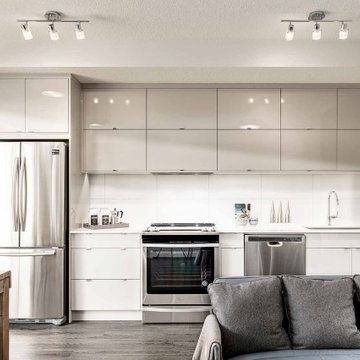
A one-wall kitchen is a fantastic choice for a small space. Choose two, light toned, high gloss cabinets to keep the space bright.
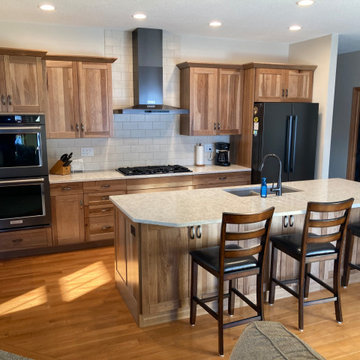
Although the footprint of this kitchen did not change much, the functionality improved tremendously. This customer loves to bake and the single oven, electric stove, and lack of counterspace was not sufficient. We redesigned the space to not only accommodate the appliances that they wanted, but to flow much better and allow for a large island. We started this remodel by installing all new cabinets from the Kitchen Solvers Classic Collection line done in a Hickory Tescott door in a Cashew color. Next, we installed a new quartz countertop done in Indian Pearl and a 4” x 8” Skybridge off-white backsplash. Now this homeowner has the kitchen they’ve been dreaming of.
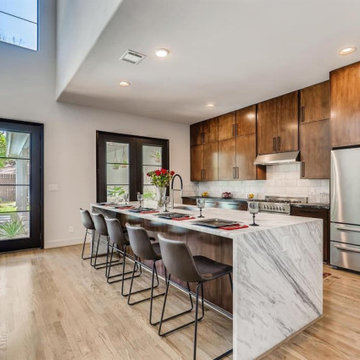
Remarkable new construction home was built in 2022 with a fabulous open floor plan and a large living area. The chef's kitchen, made for an entertainer's dream, features a large quartz island, countertops with top-grade stainless-steel appliances, and a walk-in pantry. The open area's recessed spotlights feature LED ambient lighting.
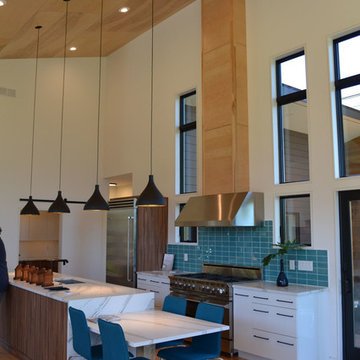
Type of Project: Kitchen and Pantry
Style of Project: Mid-Century Modern
Cabinetry: Brookhaven (Wood-Mode)
Wood: High Gloss MDF, Laminate Doors
Finishes: Bright White High Gloss, Vertical Oiled Walnut Laminate
Door: Vista
Countertop: Cambria Britannica Matte
Other Design Elements:
• Fridge wrapped with walnut laminate, mixed with high gloss white drawer base adjacent to range
• Two-sided island with waterfall ends and lower table area for casual meals with two young daughters
• Back of island and pantry with touch latch (no hardware)
• No wall cabinets in kitchen to keep the clean contemporary lines
• Walnut laminate chosen to blend with the darkest color variation in birch flooring
• Pantry like a second kitchen with sink, fridge and pantry for out of sight entertaining prep and clean-up as well as abundant storage
Awards:
2018 Saratoga Showcase of Homes, Luxury Homes-Best Kitchen
2018 Saratoga Showcase of Homes, Luxury Homes-People’s Choice Award
Project Year: 2017-2018
Others who worked on this project: Form Collaborative, Wood-Mode,
This extraordinary project was part of a very special Saratoga Showcase home designed by The Form Collaborative for a family with two small girls. Every detail was considered to maximize the vision of an open floorplan, with emphasis on unique focal points and indoor/outdoor connectivity and symmetry.
The kitchen was designed in two parts: the statement making kitchen that is part of the great room and the pantry that acts as a second space for prep, clean-up and storage. The kitchen achieves a tailored, clean aesthetic through carefully curated design elements including the handsome juxtaposition of oiled walnut laminate and bright white high gloss, touch latch mechanisms removing the need for hardware, and an absence of any wall cabinetry. The pantry, while primarily designed around functional needs, does not disappoint in its striking, modern design.
Single-wall Kitchen with Brown Cabinets Design Ideas
11
