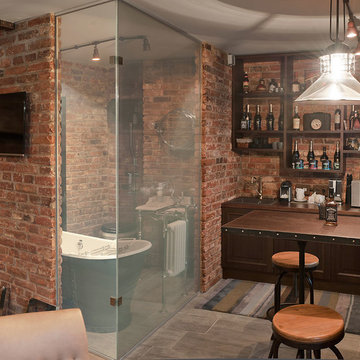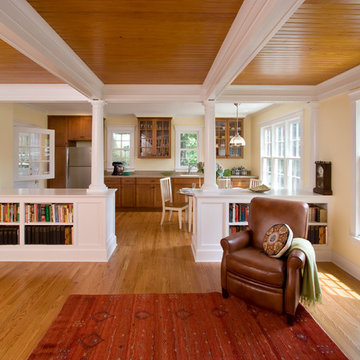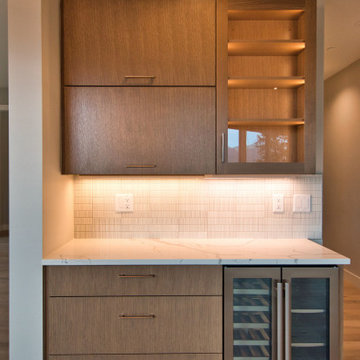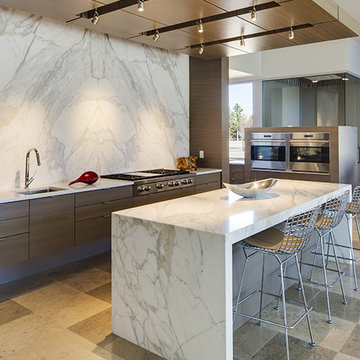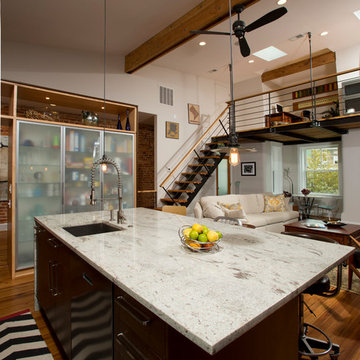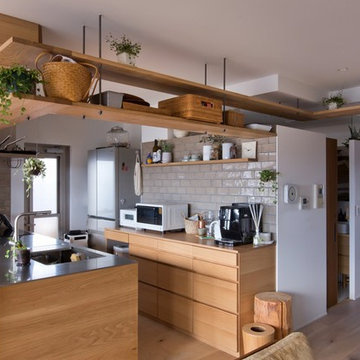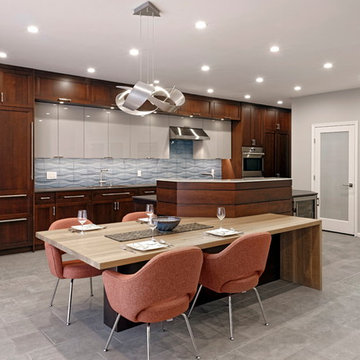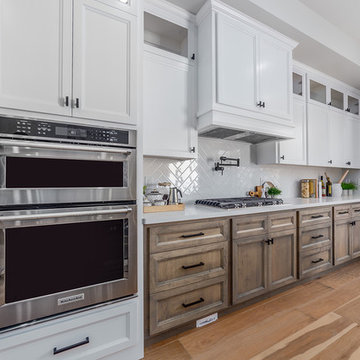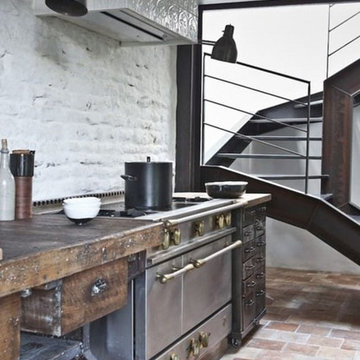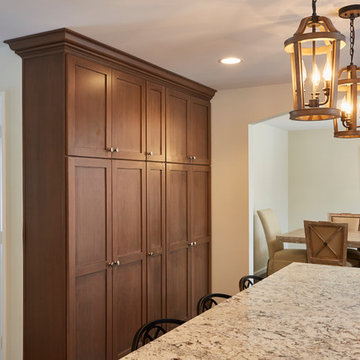Single-wall Kitchen with Brown Cabinets Design Ideas
Refine by:
Budget
Sort by:Popular Today
41 - 60 of 2,083 photos
Item 1 of 3
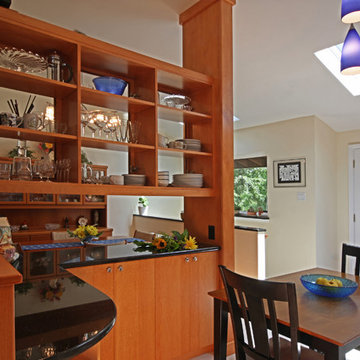
A St. Louis mid-century ranch house kitchen now opens to the dining room. An open shelving partition was designed to create more storage, more counter space while adding stained glass art and allowing more light and open spaces.
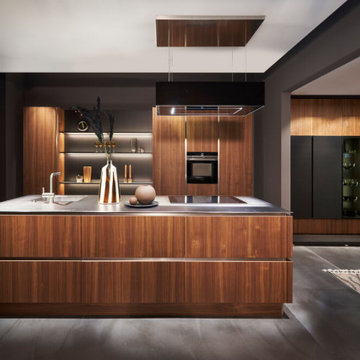
Contemporary Walnut, fluted Doors with a hot rolled Stainless Steel Island Top, and accents in graphite grey
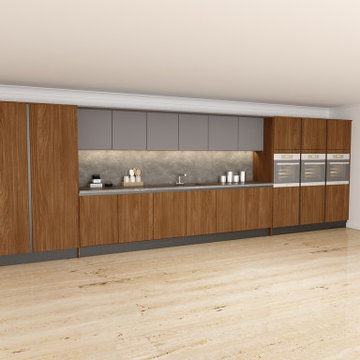
Handleless Kitchen with lincoln walnut slate grey and you may look at this I-shaped Small Kitchen.
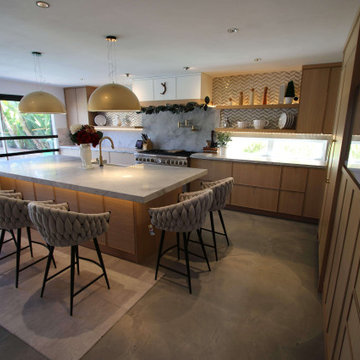
Transitional Modern Full Kitchen Remodel with Custom Cabinets in Costa Mesa Orange County
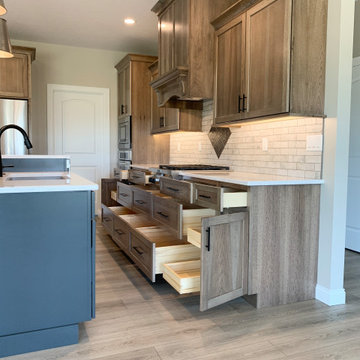
A brand new home built in Geneseo, IL by Hazelwood Homes with design and materials from Village Home Stores. Great room kitchen design featuring DuraSupreme cabinetry in the Hudson door and Hickory Morel stain with a painted Graphite island. CoreTec Luxury Vinyl Plank flooring in Belle Mead Oak, KitchenAid appliances, and Cambria Quartz surfaces in the Torquay design also featured.
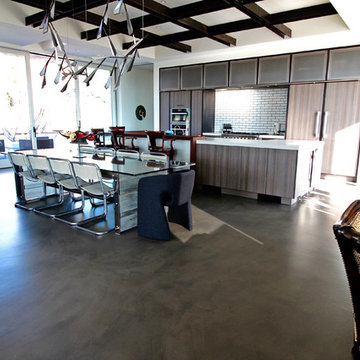
Residential Interior Floor
Size: 2,500 square feet
Installation: TC Interior
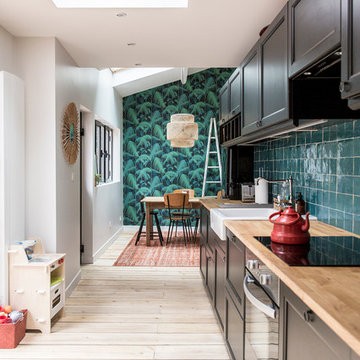
Cuisine linéaire avec au fond un espace repas marqué par un papier peint imprimé avec des palmiers qui permet de conduire le regard jusqu'au fond de la pièce. L'éclairage zénithal a été travaillé afin d'avoir un maximum de lumière dans ces espaces.
Louise Desrosiers
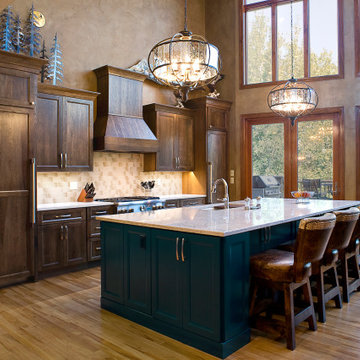
Kitchen:
Door Style: Edgewater
Construction: International+/Full Overlay
Wood Type: Hickory
Finish: Tawny
Island:
Door Style: Edgewater
Construction: International+/Full Overlay
Wood Type: Paint Grade
Paint: Showplace Paints - Dark Night
After more than 15 years in their home, it was time for an upgrade. The homeowners loved the area where they lived and the unique, fabulous view it provided. Their trees were maturing beautifully, and recent landscaping improvements provided cherished outdoor living space.
Although the owners had designed and built this to be the home of their dreams, those dreams changed over time. It all began with a discussion about "flipping the kitchen and dining room" in order to create one grand, yet cozy living space that encouraged togetherness, for either small or large gatherings. That discussion evolved into a more significant remodel that surpassed their expectations.
Relocating the two primary rooms, kitchen and dining, afforded the opportunity to re-imagine other supporting spaces. A new walk-in pantry was added and the laundry, mud, and powder room areas were completely redefined. Additional finishing touches were added to the living/family room area, including removing a corner fireplace and building a new, larger fireplace in the center of the room surrounded by Showplace bookcase units.
In the end, the owners got a lodge-inspired space that made them fall in love with their home all over again.
Single-wall Kitchen with Brown Cabinets Design Ideas
3
