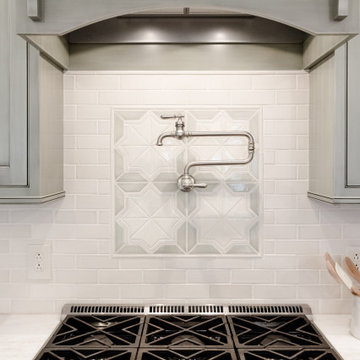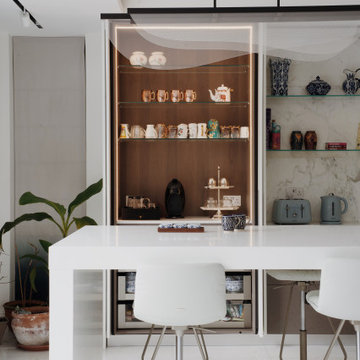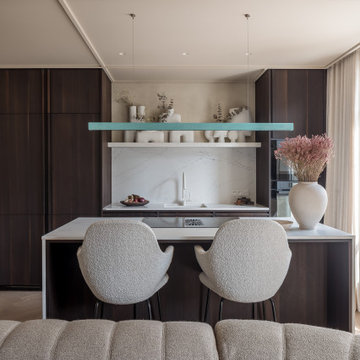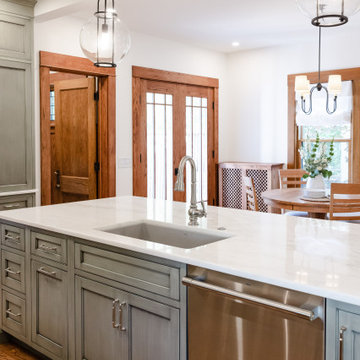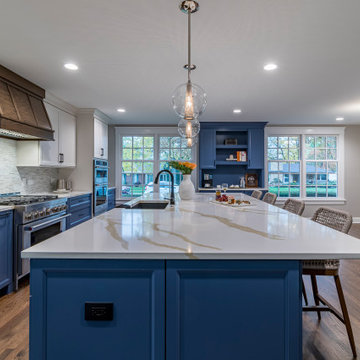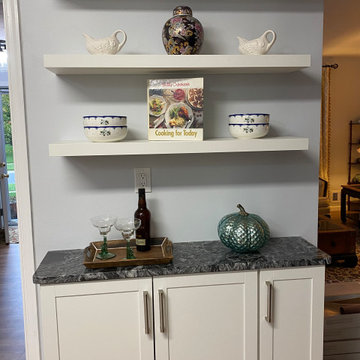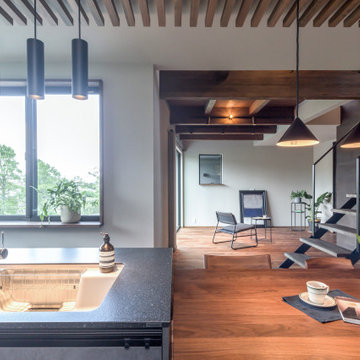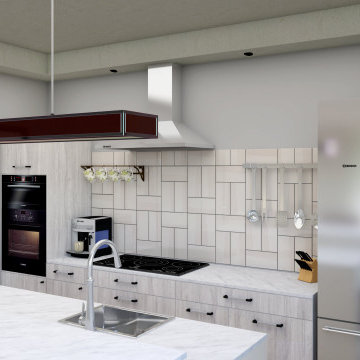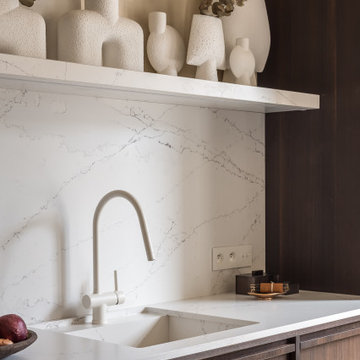Single-wall Kitchen with Coffered Design Ideas
Refine by:
Budget
Sort by:Popular Today
201 - 220 of 571 photos
Item 1 of 3
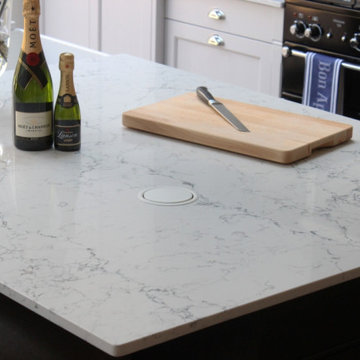
Welcome to a stunning Shaker style kitchen designed by Kudos Interior Designs in Harrow, London. This kitchen embodies timeless elegance and contemporary functionality, featuring pristine white cabinets that bring a sense of airy sophistication to the space. The cabinetry, crafted in the classic Shaker style, is characterized by its clean lines and understated detailing, offering a versatile backdrop for a variety of interior decor styles.
The countertops are adorned with luxurious quartz, providing a durable and visually striking surface that enhances both the aesthetics and practicality of the kitchen. The subtle veining in the quartz adds a touch of refined opulence, complementing the crisp white cabinetry perfectly.
A focal point of this kitchen is the Belfast sink, a nod to traditional design that blends seamlessly with modern amenities. Its deep, spacious basin is ideal for both everyday use and larger kitchen tasks, ensuring that style does not come at the expense of functionality.
Completing the design is an American-style fridge freezer, adding a contemporary edge to the classic Shaker aesthetic. This appliance offers ample storage and advanced features to meet the needs of a modern household, seamlessly integrating into the kitchen layout without compromising on the elegant design ethos.
Every element of this kitchen, from the meticulous cabinetry to the high-end finishes, has been thoughtfully curated by Kudos Interior Designs to create a space that is both beautiful and exceptionally functional, making it the perfect heart of any home.
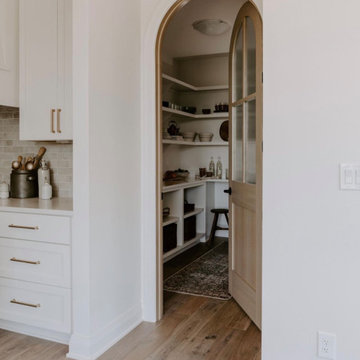
A medium oak plank, the Whitman Oak has a variety sized knots throughout its planks, which are curated longer and wider.
PC & Design: Black Birch Homes
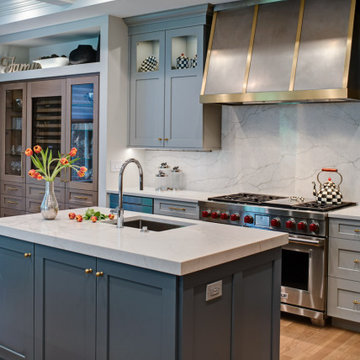
This beautiful kitchen was remodeled for a growing family in the Chicago suburbs. As they were purchasing a new home, they realized there were many drawbacks to the kitchen. It needed to be redesigned to meet their lifestyle and it made sense to do it before moving in.
It was a large kitchen but the functional work space was very small. The work triangle was cumbersome and traffic flowed right through it. The existing kitchen had new red oak floors. They were beautiful, but dark red floors just aren’t practical for a growing family with dogs.
THE REMODEL
The first thing we did was redesign the space and reorient the layout with two islands. Incorporating a built-in banquette, instead of a table, freed up plenty of room for them. The islands are strategically placed in the opposite direction of the previous layout’s single island. This not only creates a better view from the family room, it keeps the traffic flow out of the work area while facilitating two separate workspaces. The small island incorporates a new prep sink. It’s right across from the cooking area, which is a new focal point with a gorgeous new metal hood. The larger island incorporates a Galley Workstation with accessories for efficient prep, expediting and serving. The 4′ sink makes post-meal clean-up a breeze.
The butler’s pantry just outside the kitchen was large enough to create a new beverage center for morning coffee and cocktail prep. An ice maker was added to this area but there wasn’t enough room for a new wine cooler and refrigerator drawers. A separate area using previously unused space was added to the kitchen (by the table) – it includes a new wine cooler and cold beverage drawers. This is framed nicely with some glass door cabinets and a lighted open niche above for decorative display.
STRATEGIC DESIGN
A combination of colors and finishes highlight different focal points in the kitchen – this includes a slate blue, a soft grey and a light whitewashed stain on rift-cut oak. The stained white oak makes the wine cooler and refrigeration areas look more like furniture pieces instead of kitchen cabinets.
The floors were refinished with a very light grey stain that enabled us to lighten up the color and get the red out of the finish.
A new ceiling was designed to add architectural detail to the space – it includes three separate tray areas with new crown molding and lighting.
THE RENEWED SPACE
This stunning new kitchen is the perfect fit for the family and their home – the finishes and design elements flow beautifully into the adjoining spaces. It fulfills all of the family’s dreams for a beautiful and comfortable space that is functional and versatile.
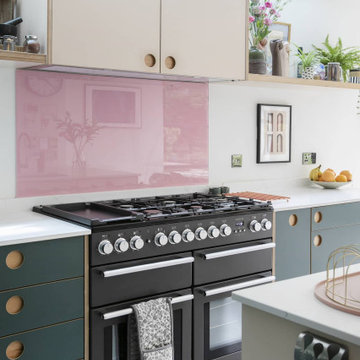
Step into this vibrant and inviting kitchen that combines modern design with playful elements.
The centrepiece of this kitchen is the 20mm Marbled White Quartz worktops, which provide a clean and sophisticated surface for preparing meals. The light-coloured quartz complements the overall bright and airy ambience of the kitchen.
The cabinetry, with doors constructed from plywood, introduces a natural and warm element to the space. The distinctive round cutouts serve as handles, adding a touch of uniqueness to the design. The cabinets are painted in a delightful palette of Inchyra Blue and Ground Pink, infusing the kitchen with a sense of fun and personality.
A pink backsplash further enhances the playful colour scheme while providing a stylish and easy-to-clean surface. The kitchen's brightness is accentuated by the strategic use of rose gold elements. A rose gold tap and matching pendant lights introduce a touch of luxury and sophistication to the design.
The island situated at the centre enhances functionality as it provides additional worktop space and an area for casual dining and entertaining. The integrated sink in the island blends seamlessly for a streamlined look.
Do you find inspiration in this fun and unique kitchen design? Visit our project pages for more.
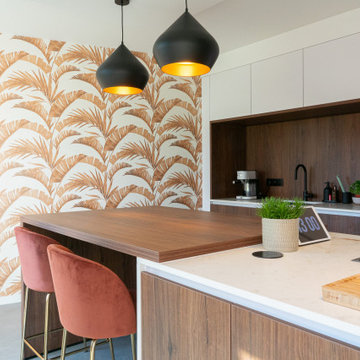
Nous sommes fiers de vous présenter notre dernière création : une cuisine moderne et élégante, conçue pour répondre aux plus hautes exigences en matière de qualité et de design.
Découvrez une cuisine sans poignée qui incarne le raffinement et la fonctionnalité à leur meilleur. Les façades blanches, rehaussées par quelques touches de noyer, créent une ambiance douce et chaleureuse, idéale pour passer des moments conviviaux en famille ou entre amis.
Le point central de cette cuisine est le mur de colonne, où une niche astucieusement intégrée abrite un évier sous plan, apportant une touche de modernité tout en optimisant l'espace disponible. Le choix du Neolith Abu Dhabi pour le plan de travail confère à cette cuisine une résistance et une durabilité exceptionnelles, sans compromettre l'esthétique.
L'îlot central, en plus d'être un élément pratique pour la préparation des repas, devient le cœur de la cuisine grâce à sa surface en céramique qui se prolonge pour former un coin repas pour quatre personnes. Le plan de travail coloris noyer apporte une touche de contraste subtile et élégante, créant ainsi un espace accueillant et convivial où il est agréable de partager des repas en famille ou entre amis.
Chez La Cuisine Louise Verlaine, nous accordons une importance primordiale à la qualité de nos réalisations. Chaque détail est pensé avec soin pour vous offrir une cuisine unique qui répond à vos besoins et reflète votre style de vie.
N'hésitez pas à venir nous rendre visite dans notre magasin à Chambéry, en Savoie, pour découvrir cette cuisine sans poignée avec son mur de colonne ingénieux et son îlot central accueillant. Notre équipe de cuisinistes experts se fera un plaisir de vous accompagner dans votre projet pour créer la cuisine de vos rêves, alliant fonctionnalité et esthétisme, tout en respectant votre budget et vos préférences.
Faites de votre cuisine un espace d'inspiration et de plaisir culinaire avec La Cuisine Louise Verlaine. Nous attendons votre visite avec impatience !
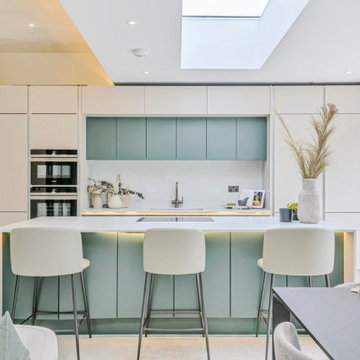
Symmetry and brightness were key to the developer of this large family home in Muswell Hill. Keeping the symmetrical aesthetic, when viewed from the dining and living spaces and ensuring the room remained bright and airy were the primary requirements to help attract potential buyers of this luxury development.
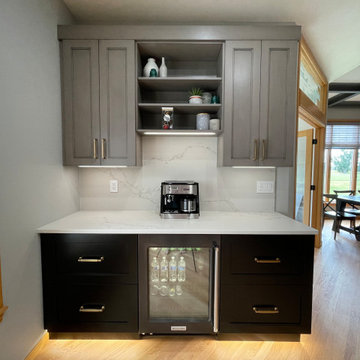
Creating a coffee bar and added a beverage fridge for extra storage and a nice counter space for entertaining.
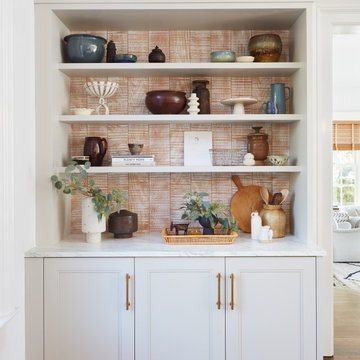
The wall opposite the range hosts a display unit with the same hand-hewed, white-washed oak shelving as the sliding backsplash, and a non-functioning fireplace was covered in horizontal shiplap to now house a shallow pantry with design elements in the top panels.
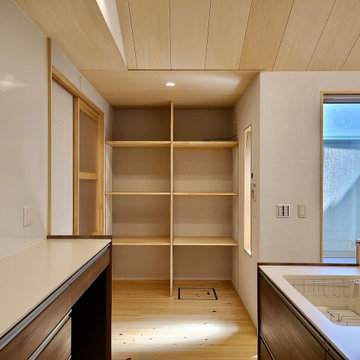
キッチン横に収納スペースを設けることでゴミ箱や米びつ、ホットプレート等をおけるようにしました。また、ネットワーク等の一極集中スペースを棚上部に設けることで家全体にWi-Fiが届くように工夫してあります。
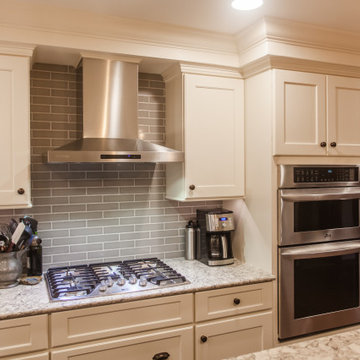
This family loves to cook and entertain and they were restricted by their confining kitchen. We took care of that by opening up the space and removing a wall to the dining room and one to the living room which made it a large welcoming and lovely eat in kitchen.
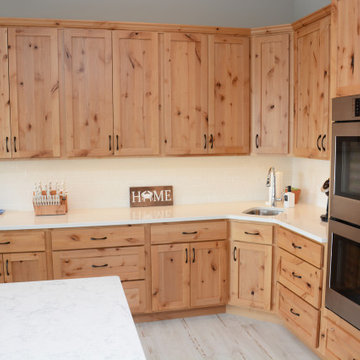
This kitchen features Snow White Q Quartz on the perimeter and Twin Arch Roanoke quartz on the island.
Single-wall Kitchen with Coffered Design Ideas
11
