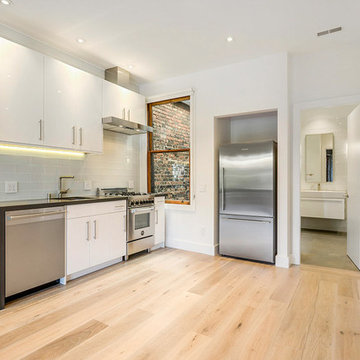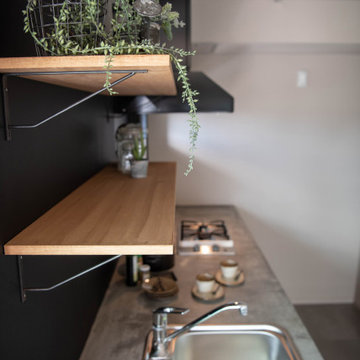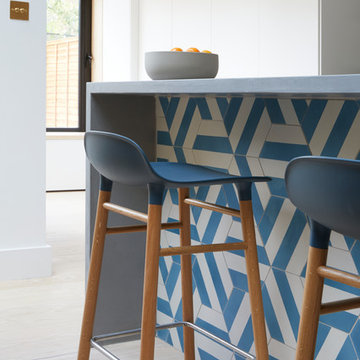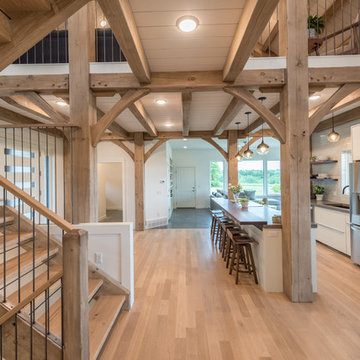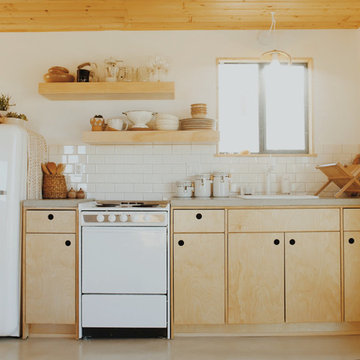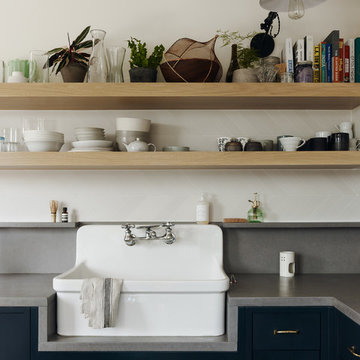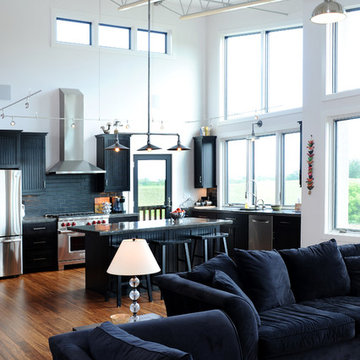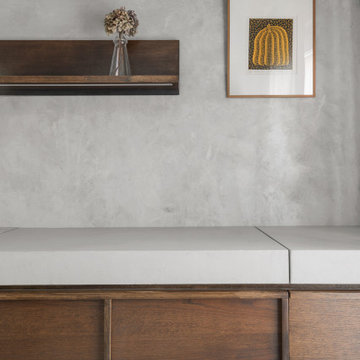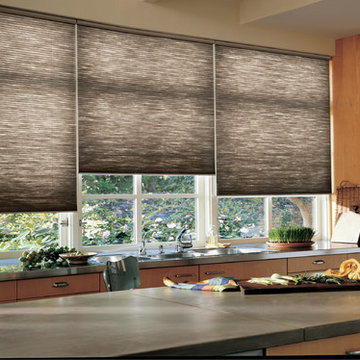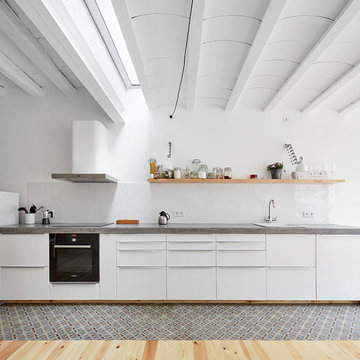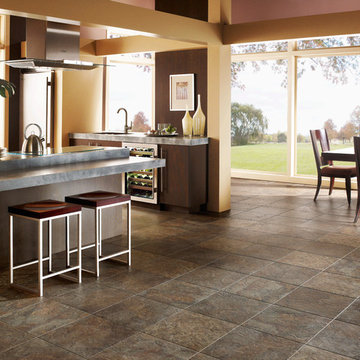Single-wall Kitchen with Concrete Benchtops Design Ideas
Refine by:
Budget
Sort by:Popular Today
61 - 80 of 1,764 photos
Item 1 of 3
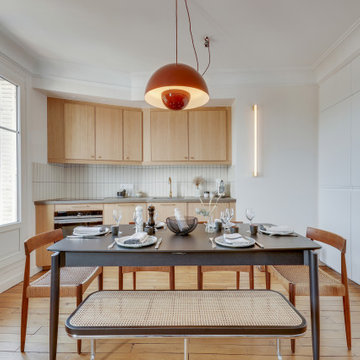
Grand espace ouvert de salle à manger cuisine avec vue sur Montmartre dans un style scandinave épuré et design, tons de bois clairs et rouge terracotta.
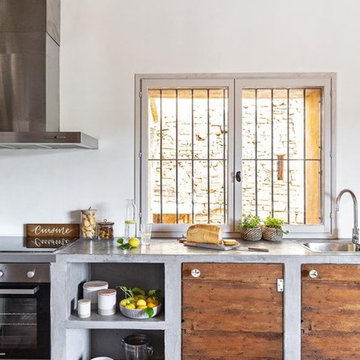
En esta preciosa y silenciosa casa rural llamada “Casa Les Germanes”, situada en un pequeño pueblo de Lérida, llamado Gramuntell, realizamos cambios en la decoración usando muchos de los productos de nuestra web. Se intervino en salón, comedor, cocina, habitación suite y una zona de exterior. Las activas y simpáticas propietarias querían conseguir dar un toque más primaveral a algunas de sus estancias, y saber las técnicas para conseguirlo. Así que a través de textiles, cerámica y muchos complementos conseguimos un resultado acogedor y con colores que atraen el buen tiempo.
Fotografías: Sandra Rojo
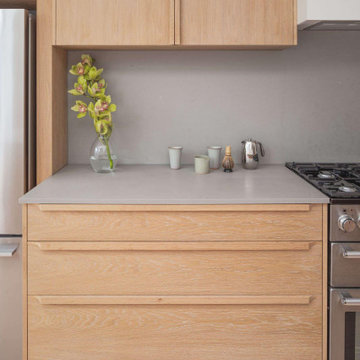
Blending the warmth and natural elements of Scandinavian design with Japanese minimalism.
With true craftsmanship, the wooden doors paired with a bespoke oak handle showcases simple, functional design, contrasting against the bold dark green crittal doors and raw concrete Caesarstone worktop.
The large double larder brings ample storage, essential for keeping the open-plan kitchen elegant and serene.
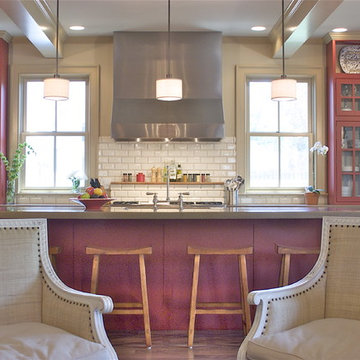
Even interior designers need help when it comes to designing kitchen cabinetry. Lauren of Lauren Maggio Interiors solicited the help of RED PEPPER for layout and cabinetry design while she selected all of the finishes.
New Orleans classicism and modern color combine to create a warm family space. The kitchen, banquette and dinner table and family room are all one space so cabinets were made to look like furniture. The space must function for a young family of six, which it does, and must hide countertop appliances (behind the doors on the left) and be compatable with entertaining in the large open room. A butler's pantry and scheduling desk connect the kitchen to the dining room.

old stone cottage with contemporary steel cabinets and concrete countertops. old butcher block built into steel cabinetry.
This 120 year old one room stone cabin features real rock walls and fireplace in a simple rectangle with real handscraped exposed beams. Old concrete floor, from who knows when? The stainless steel kitchen is new, everything is under counter, there are no upper cabinets at all. Antique butcher block sits on stainless steel cabinet, and an old tire chain found on the old farm is the hanger for the cooking utensils. Concrete counters and sink. Designed by Maraya Interior Design for their best friend, Paul Hendershot, landscape designer. You can see more about this wonderful cottage on Design Santa Barbara show, featuring the designers Maraya and Auriel Entrekin.
All designed by Maraya Interior Design. From their beautiful resort town of Ojai, they serve clients in Montecito, Hope Ranch, Malibu, Westlake and Calabasas, across the tri-county areas of Santa Barbara, Ventura and Los Angeles, south to Hidden Hills- north through Solvang and more.
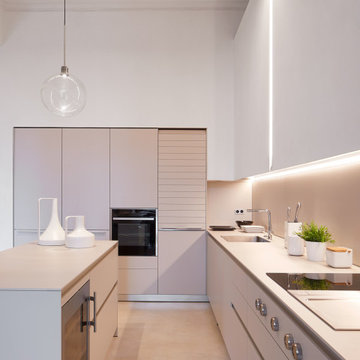
La capacità di Microtopping di rivestire qualsiasi superficie, orizzontale e verticale, in soli 3 mm di spessore e le proprietà tecniche hanno consentito di rivestire anche il piano cucina, oltre ai pavimenti che uniscono soggiorno e cucina.
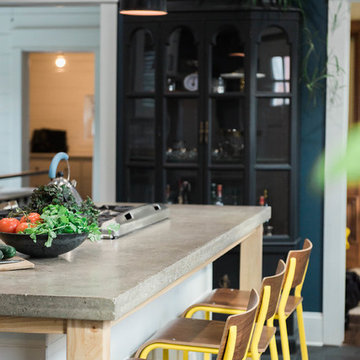
Kitchen Renovation, concrete countertops, herringbone slate flooring, and open shelving over the sink make the space cozy and functional. Handmade mosaic behind the sink that adds character to the home.
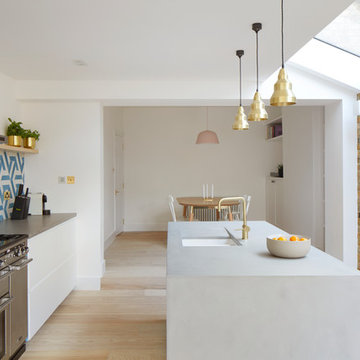
White kitchen with micro cement counter, graphic concrete tiles and bespoke ash underlit shelves.
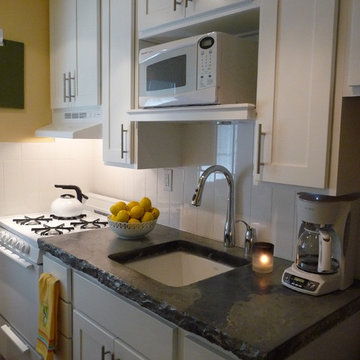
A tiny kitchen was redone with the simplicity of white cabinets, white subway tile, white appliances and a gray granite countertop. Matt Hughes
Single-wall Kitchen with Concrete Benchtops Design Ideas
4
