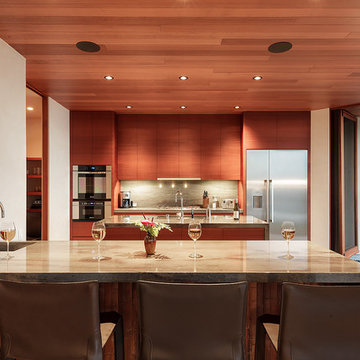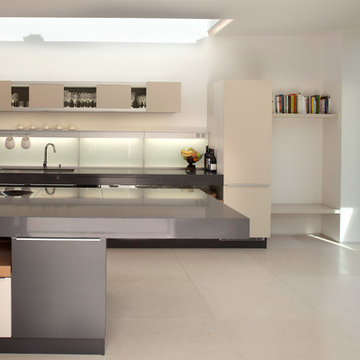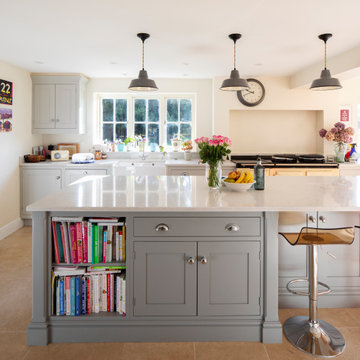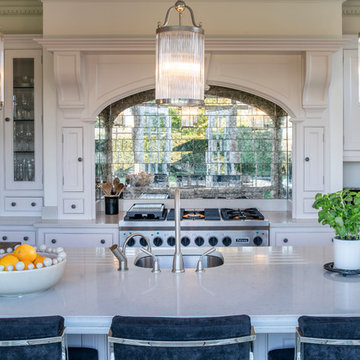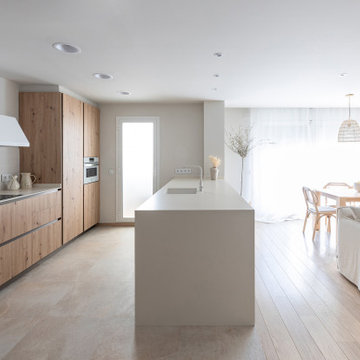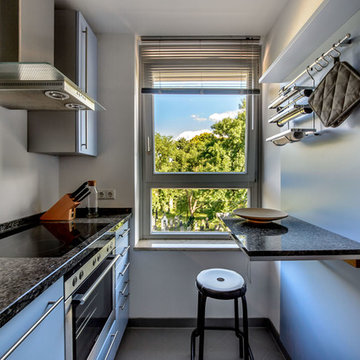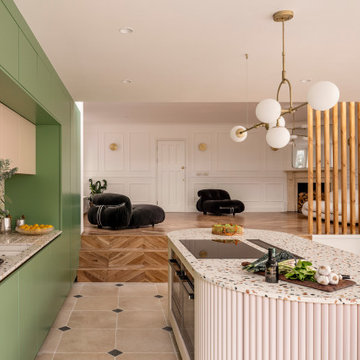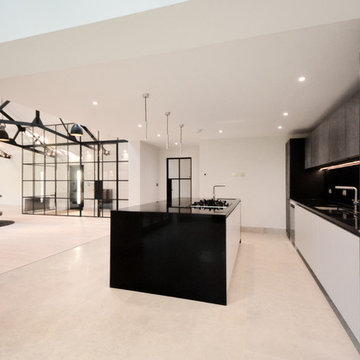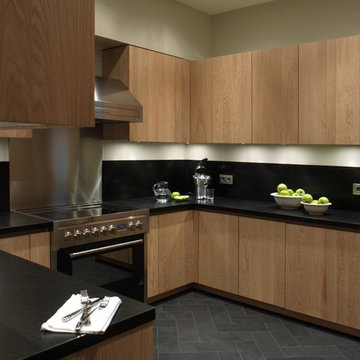Single-wall Kitchen with Limestone Floors Design Ideas
Refine by:
Budget
Sort by:Popular Today
81 - 100 of 745 photos
Item 1 of 3
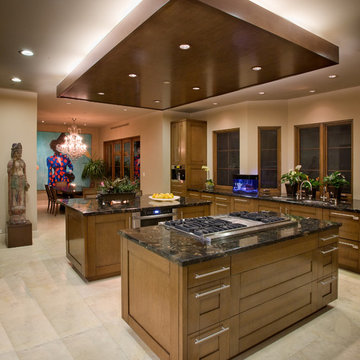
Kitchen with Informal Dining beyond - Remodel
Photo by Robert Hansen
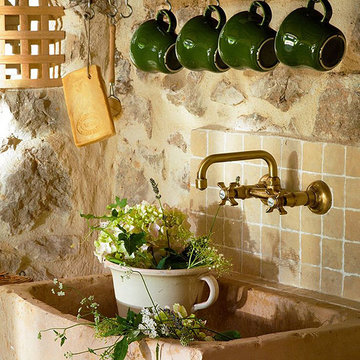
Images by 'Ancient Surfaces'
Product name: Antique Stone Sinks
Contacts: (212) 461-0245
Email: Sales@ancientsurfaces.com
Website: www.AncientSurfaces.com
Those are the best of ancient marble and stone sinks. Their composition, textures and subject are unique. If you want to own a fine sink that is both functional and art historic for your kitchen look no further.
Those sinks would have been a badge of honor in any grand architect or master designer's house. The likes of Wallace Neff, Addison Mizner or Michael Taylor would have designed an entire room or even a house around them...
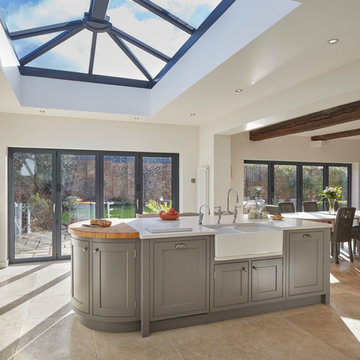
Kitchen extension, Wiltshire
Luke McHardy Kitchens, Phoenix Extensions
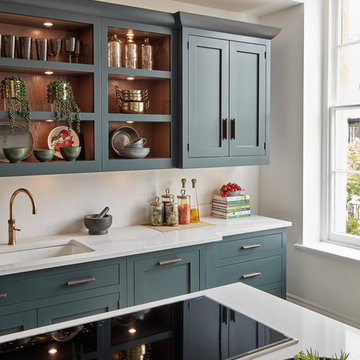
This dark green kitchen shows how Tom Howley can create a kitchen where everything has a place and can be easily accessed. Integrated appliances and bespoke storage minimise clutter and glass fronted cabinetry with subtle lighting provides plenty of opportunity to display both attractive essentials and pieces of art.
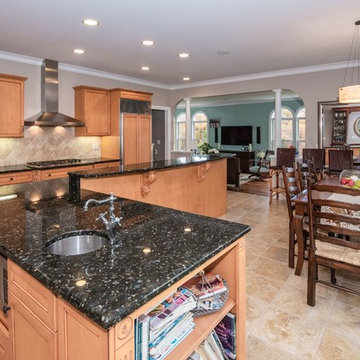
Large open concept kitchen with extensive l-shaped island table for entertaining. Kitchen opens to the dining room area and looks out to the living room for an open feel.
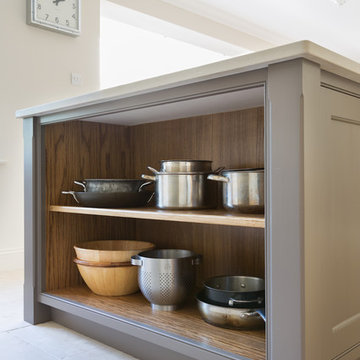
This luxury bespoke kitchen is situated in a stunning family home in the leafy green London suburb of Hadley Wood. The kitchen is from the Nickleby range, a design that is synonymous with classic contemporary living. The kitchen cabinetry is handmade by Humphrey Munson’s expert team of cabinetmakers using traditional joinery techniques.
The kitchen itself is flooded with natural light that pours in through the windows and bi-folding doors which gives the space a super clean, fresh and modern feel. The large kitchen island takes centre stage and is cleverly divided into distinctive areas using a mix of silestone worktop and smoked oak round worktop.
The kitchen island is painted in and because the client really loved the Spenlow handles we used those for this Nickleby kitchen. The double Bakersfield smart divide sink by Kohler has the Perrin & Rowe tap and a Quooker boiling hot water tap for maximum convenience.
The painted cupboards are complimented by smoked oak feature accents throughout the kitchen including the two bi-folding cupboard doors either side of the range cooker, the round bar seating at the island as well as the cupboards for the integrated column refrigerator, freezer and curved pantry.
The versatility of this kitchen lends itself perfectly to modern family living. There is seating at the kitchen island – a perfect spot for a mid-week meal or catching up with a friend over coffee. The kitchen is designed in an open plan format and leads into the dining area which is housed in a light and airy conservatory garden room.
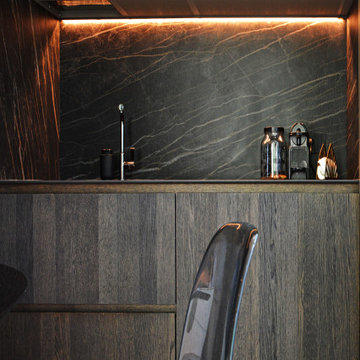
The distinguishing trait of the I Naturali series is soil. A substance which on the one hand recalls all things primordial and on the other the possibility of being plied. As a result, the slab made from the ceramic lends unique value to the settings it clads.
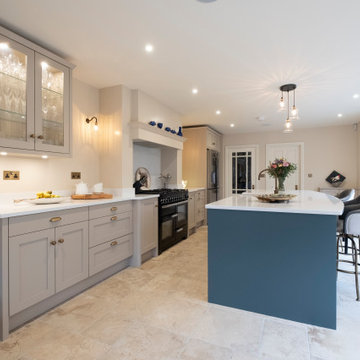
This traditional Victorian period house has been extended and opened up to create beautiful views over both the side courtyard and back garden of the property, with the kitchen as centre stage. Changing a small window and dated patio doors on the side of the property into matching double period french doors, with the same doors featured in the new garden room, flooded the area with light and helped add width in the long, narrow space. Reconfiguring the whole of the downstairs of the property allowed for a walk in pantry area, understairs cloakroom and the generously proportioned kitchen, more in keeping with the size of the house. Light colour stone floors throughout add to the garden feel of the room and are a perfect foil for the Farrow and Ball Inchyra blue on the island and neutral, warm toned Jitney on the main cooking area. A feature chimney mantle creates a focal point in the kitchen and adds some height to the room, whilst the range cooker positioned opposite the Belfast sink in the island gives the perfect food prep and cooking area. An American fridge freezer is neatly tucked away in the corner of the room, not immediately visible as you come through from the hallway, with a decorative glazed cabinet balancing the other end of the run near the new dining area. A curved quartz worktop on the back of the island is the perfect spot for a cup of coffee, out of the way of the main traffic flow and with views out over the courtyard. An oak wine rack and matching bookcase at either end of the island seating add an interestng feature when viewed from the curtyard. The underfloor heating manifold, always tricky to disguise, is hidden inside a matching unit on the pantry wall, with room for displaying pictures and deco objects.
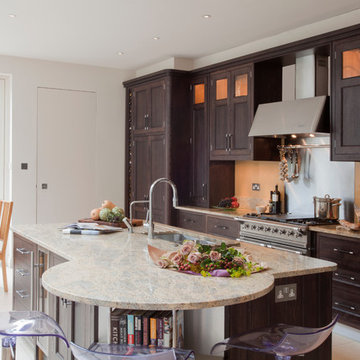
A Victorian terraced house in Queens Park NW6 is the backdrop of this classic Oak bespoke fitted kitchen with a stained and lacquered exterior, the finish highlights the wonderful characteristics of the grain in the wood, whilst period elements, glass cabinets and handles offer a classical luxury feel.
Single-wall Kitchen with Limestone Floors Design Ideas
5
