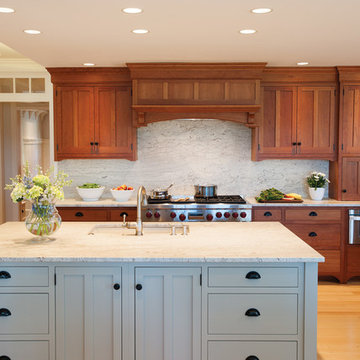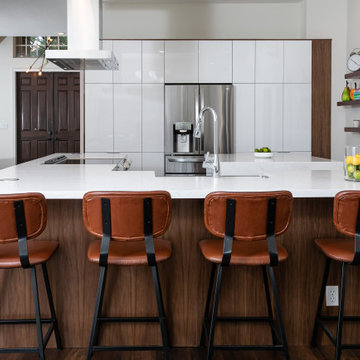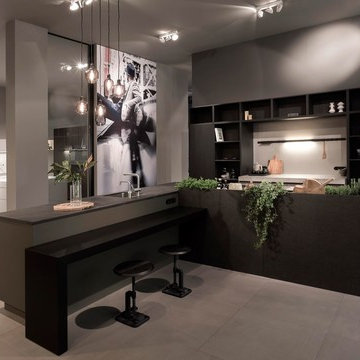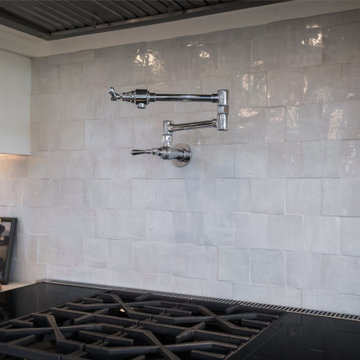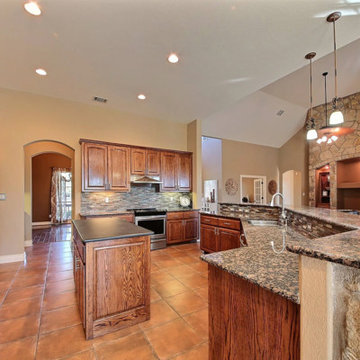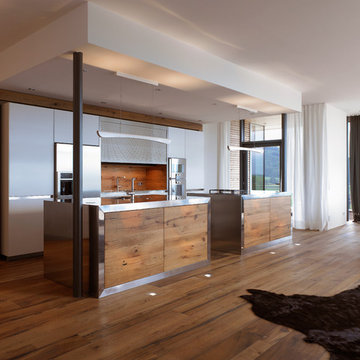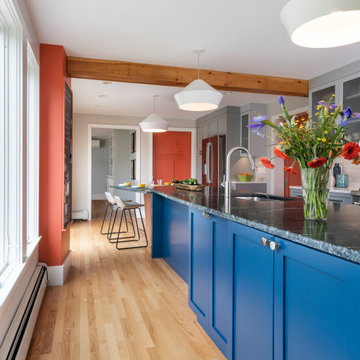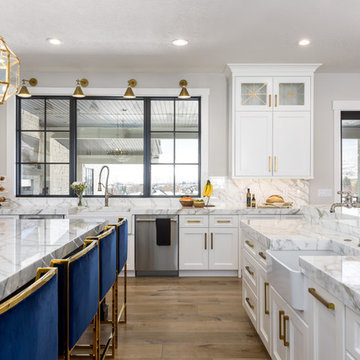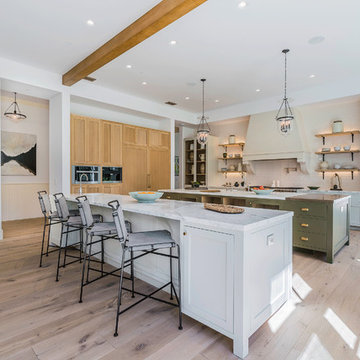Single-wall Kitchen with multiple Islands Design Ideas
Refine by:
Budget
Sort by:Popular Today
181 - 200 of 2,859 photos
Item 1 of 3
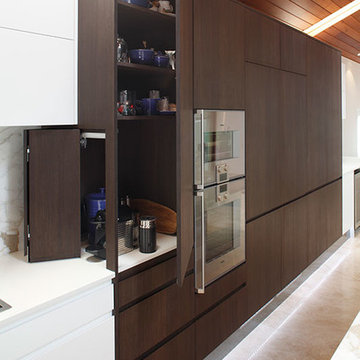
Designing a modern kitchen that does not look like a kitchen might seem an impossible task, but Art of Kitchens took on the challenge and created a striking room in this lovely Cammeray home. The brief was simple: create a functional kitchen that doesn’t necessarily look like a kitchen that integrates well with the surrounding rooms and to accommodate the owners’ love of cooking and entertaining. Photos by Eliot Cohen
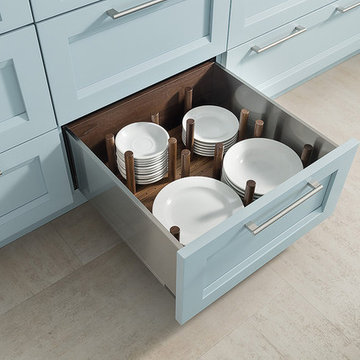
Deep drawer storage for everyday dishes features a peg board to hold items in place. All cabinets are Wood-Mode 84 featuring the Linear Recessed door style on Maple with the Aqua Shade finish. Flooring by Daltile.
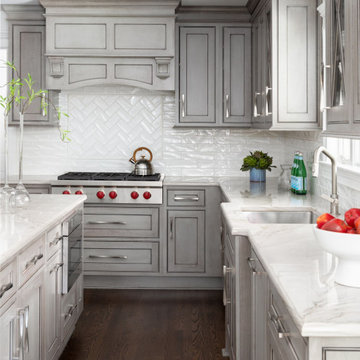
The island offers additional prep space while reducing clutter with extra storage and offering a convenient place for the drawer microwave. The crackle ceramic tiles in a herringbone pattern over the cooktop create a new rhythm and subtle focal point. The large sink and base, centered over a new 6' window, is extended forward to soften the linear effect of the counters, creating a graceful furniture look.
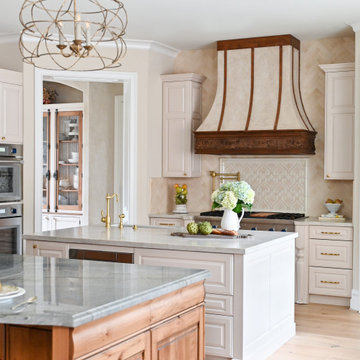
The kitchen is so light and refreshing. Designed with natural tones, custom Wood-Mode Cabinets, and a handcrafted range hood.
The calming beiges and cream tones of the backsplash and primary cabinetry pair with the stunning blue/green granite countertop of the entertainment island for bold statement.
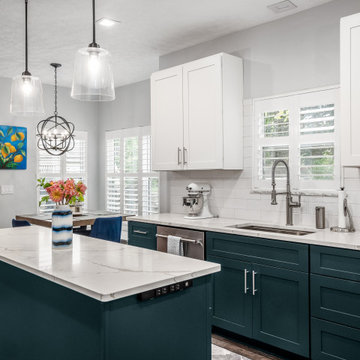
This kitchen was great, but the layout was not working for these new homeowners. They really wanted a bigger kitchen that would give them more storage space, a pantry and a second island. We started by tearing out all the existing cabinets and countertop. For the new cabinets, they went with a mission door in maple from our Kitchen Solvers Classic Collection line. To really give this kitchen that “Wow” factor the upper cabinets were done in a snow color while the lower cabinets were done in Gale Force. To finish this new look we added a Calacatta Laza quartz countertop and a subway tile backsplash in white Urbeno. Now this homeowner has a kitchen they love to entertain in.

Kitchen Remodeling In Woodland Hills, CA photo by A-List Builders
Brand New Oak Floors
Custom Cabinets
New Countertops
Recessed lights
Custom Island
Dining Set
All New Appliances
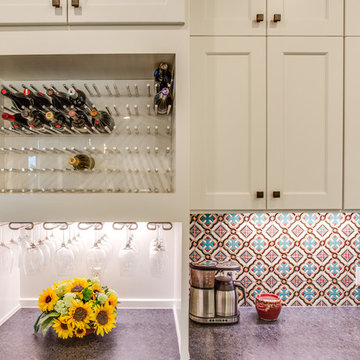
Closet ended in an angle that was not functional. Closet was reframed and the desk is built in the angle that had been inside the closet. Great use of space.
Hill Country Craftsman home with xeriscape plantings
RAM windows White Limestone exterior
FourWall Studio Photography
CDS Home Design
Jennifer Burggraaf Interior Designer - Count & Castle Design
Hill Country Craftsman
RAM windows
White Limestone exterior
Xeriscape
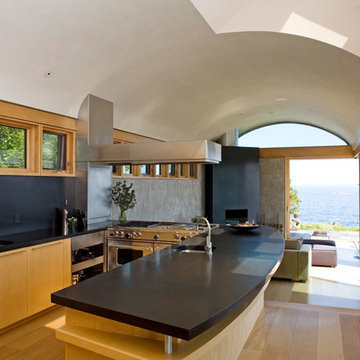
Michael Penney Photography http://www.michaelpenneyphotography.com
PO BOX 756
Rollingford, NH
603-842-5540
Michael@michaelpenneyphotography.com

Two custom-built moveable islands create flexible counter space in this long but relatively narrow kitchen. New walnut lower cabinets were meticulously matched to the uppers to create a seamless update consistent with the period architectural style of this 1908 Portland foursquare style home. Photo by Photo Art Portraits.
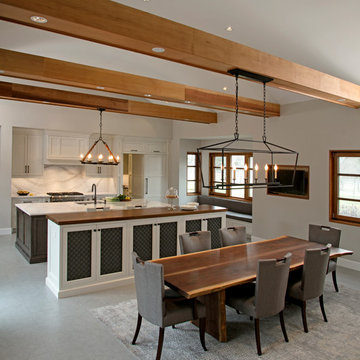
Custom made kitchen with open floor plan creates very inviting space. The white and gray tones of the walls, stone and floor complement the maple cabinetry with a custom finish, walnut wood top and walnut live edge dining room table to create a warmer natural environment that is soothing and comfortable. Custom made cabinetry by Superior Woodcraft.
Single-wall Kitchen with multiple Islands Design Ideas
10
