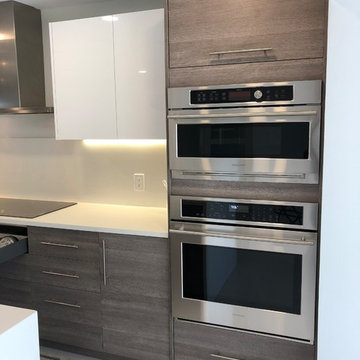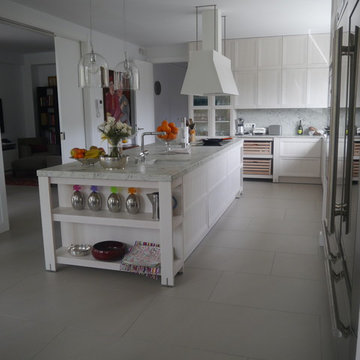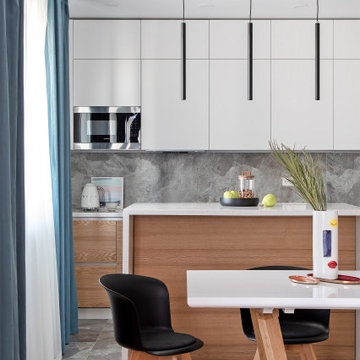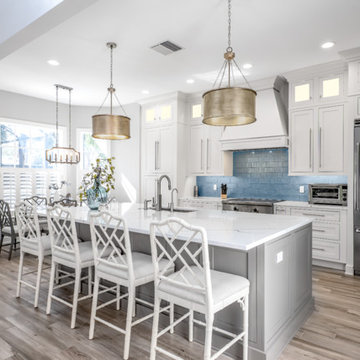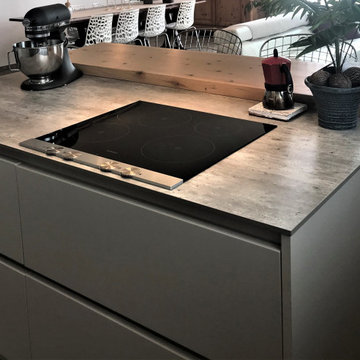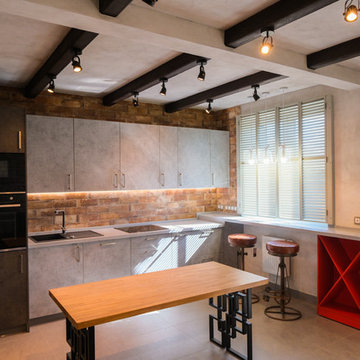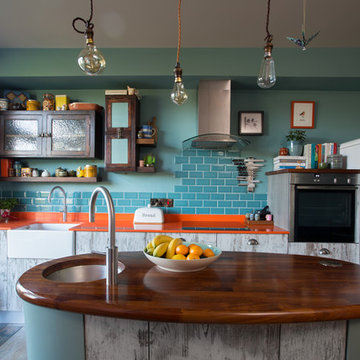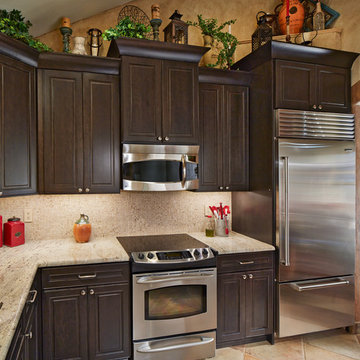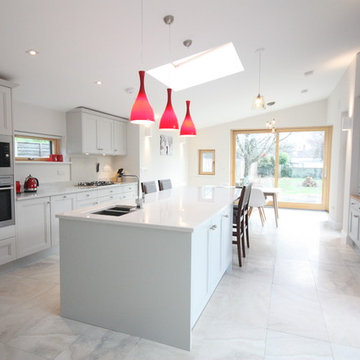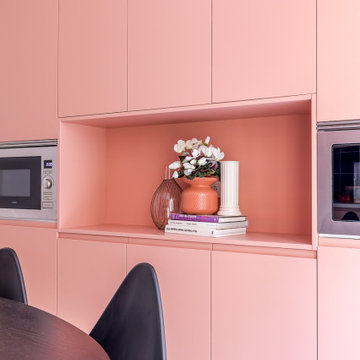Single-wall Kitchen with Porcelain Floors Design Ideas
Refine by:
Budget
Sort by:Popular Today
181 - 200 of 8,877 photos
Item 1 of 3
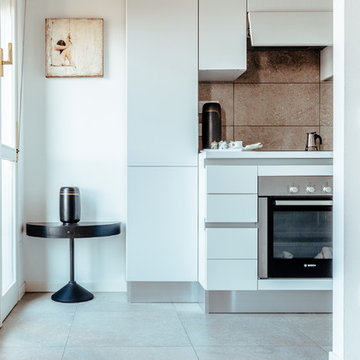
L'uso di una tavolozza di colori neutri mette in evidenza gli elementi di arredo, mantenendo la possibilità di creare leggeri contrasti per rimarcare le differenze tra gli spazi e le attività che vi si svolgono.
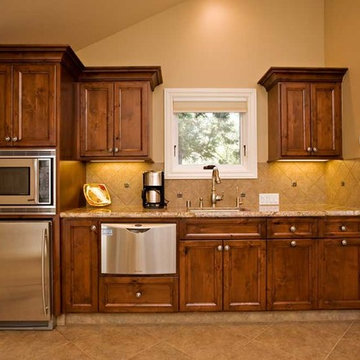
Pool House Kitchen, small dishwasher, nonslip floor. Note the compact drawer dishwasher.
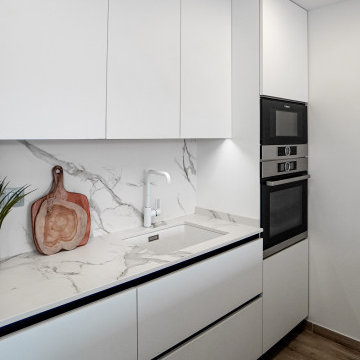
La complejidad en la distribución actual de esta vivienda y sus elementos arquitectónicos ha hecho de éste un proyecto especial para Ruso Interiorisme.
Uno de los objetivos primordiales de los propietarios de la vivienda ha sido tener un salón-comedor con cocina abierta y un dormitorio con baño en suite.
Para dar mayor luminosidad a la vivienda, se ha instalado un pavimento de parquet laminado en tonos suaves que, acompañado de paredes blancas y elementos decorativos en colores claros, generan un ambiente de serenidad.
Tanto en el baño suite como en el baño de invitados, se ha optado por jugar con el color y aplicar, en cada uno de ellos, un toque de color en la cerámica para aportarle energía y fuerza a la estancia.
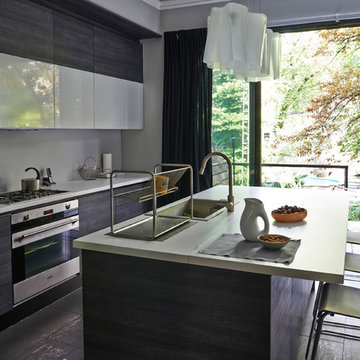
This contemporary kitchen is the heart of this renovation which features a sliding window all of glass that open up onto the cedar wood deck. Photo: Michel Arnaud
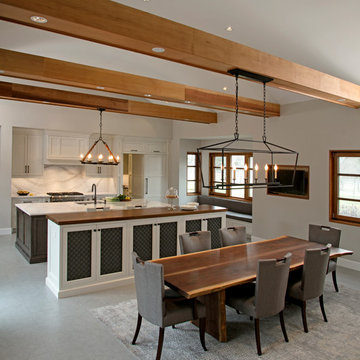
Custom made kitchen with open floor plan creates very inviting space. The white and gray tones of the walls, stone and floor complement the maple cabinetry with a custom finish, walnut wood top and walnut live edge dining room table to create a warmer natural environment that is soothing and comfortable. Custom made cabinetry by Superior Woodcraft.
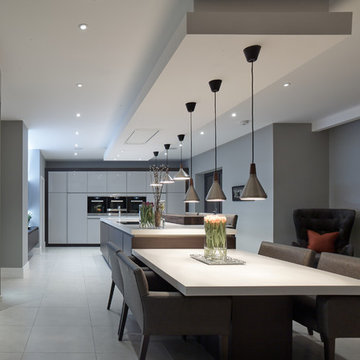
Contemporary, handle-less SieMatic S2 lotus white gloss and Terra larix simulated wood grain kitchen, complete with; white corian worktops and dining table top, Spekva timber breakfast bar, Miele appliances and Westin's extraction, Quooker boiling water tap and Blanco sink.
SieMatic media unit with toughened glass back panel and LED lighting.
Photography by Andy Haslam.
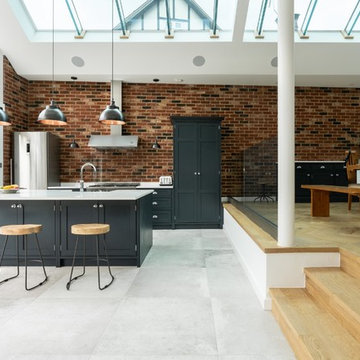
We enjoyed breathing new life into this kitchen we originally fitted in 2016 for the previous owner. The new owner loved the kitchen so much that as part of their plans to renovate the property, they wanted to keep the kitchen for its sturdiness and look. The layout was adapted to fit the new space, new paint, new worktops, new appliances. This has all added up to creating a fantastic open-plan industrial style kitchen.
The furniture is in frame classic shaker with a beaded front frame made of tulipwood. The internal carcass is made of an oak veneer for a real oak look and feel but the sturdiness of MDF. Hand painted in Farrow & Ball Railings.
We also supplied the Quooker boiling water tap.
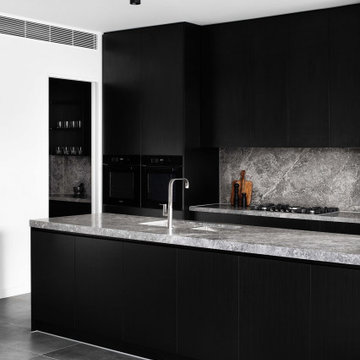
Black & white luxury modern kitchen design with large island bench, plenty of storage, Portsea Grey marble stone, 5 burner stove, undermount stainless steel sink and miele appliances.
Single-wall Kitchen with Porcelain Floors Design Ideas
10
