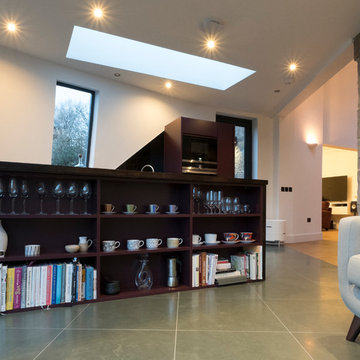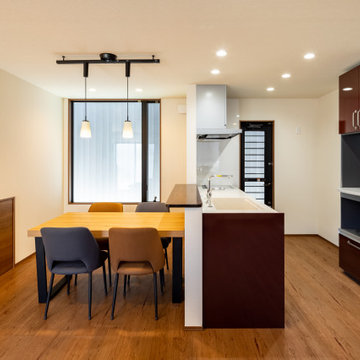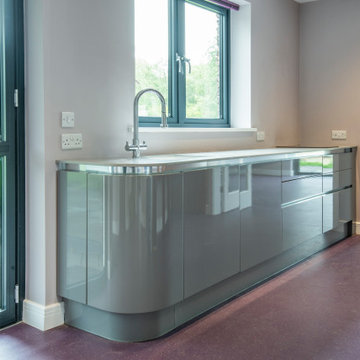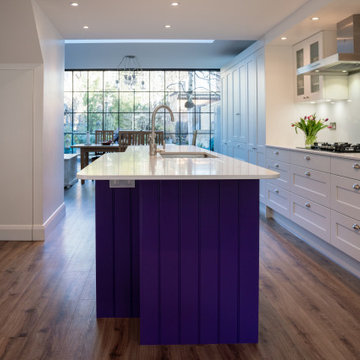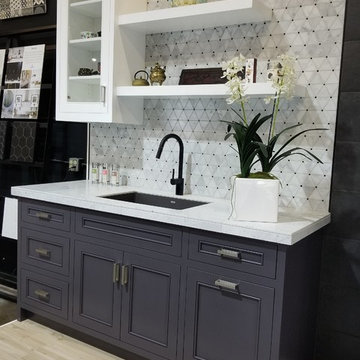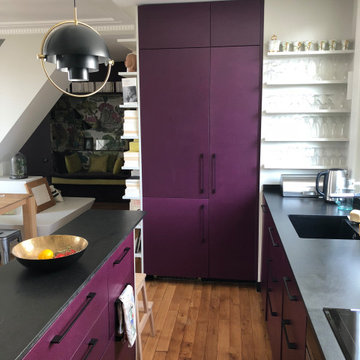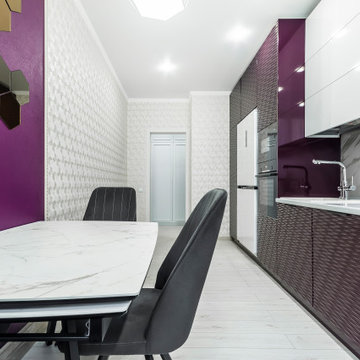Single-wall Kitchen with Purple Cabinets Design Ideas
Refine by:
Budget
Sort by:Popular Today
81 - 100 of 131 photos
Item 1 of 3
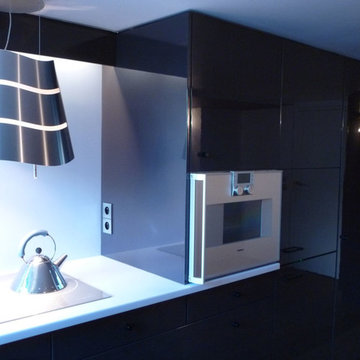
Transformation d'un appartement sur 2 étages sans hauteur sous plafond (2m) en un loft chaleureux, fonctionnels et luxueux ?
C’était un appartement sur 2 étages sans hauteur dans un immeuble sans caractère des années 80.
Il fallait y créer un beau volume pour le séjour, une chambre parents et un dressing en mezzanine, une chambre indépendante, une cuisine, un WC et une salle de bain…du sur-mesure haut de gamme !
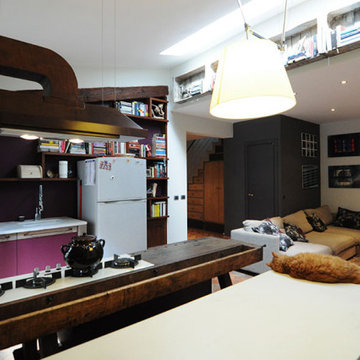
Un accurato recupero di un vecchio bancone da falegname come piano cottura e mobilio decorato con poche pennellate in pieno stile rustico sono i protagonisti tra le pareti a tonalità neutre Oikos
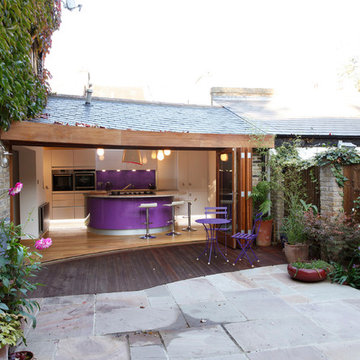
Installed by GreyGreen this was a kitchen in a victorian house in SE London that had a large extension built on to it. GreyGreen were asked to design a kitchen as part of a large living area. Of interest is the granite worktop which spirals out from no overlap on one side to a breakfast bar on the other side. The chopping board covers a Teppan Yaki grill. Clients often express the desire for a statement colour that they love, but might not be appreciated in the same way by future purchasers. These sprayed doors can be resprayed in any color and the matching splashback can be replaced.
Photo Peter Kerr
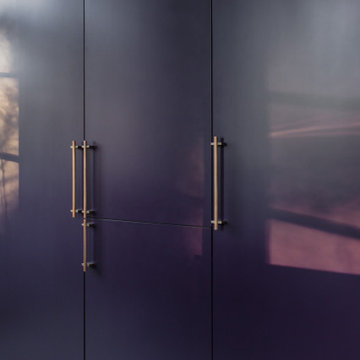
Sanierung einer Stadtvilla in Köln nach dem fantastischen Konzept von Keßler Plescher Architekten PartG mbH.
Die lichtdurchflutete, großzügige Küche ist gleich in mehrfacher Hinsicht ein Hingucker. Die Arbeitsplatte aus grünem Marmor wirkt in Kombination mit den lila Fronten und den brünierten Messingteilen edel, zeitlos und stylisch.
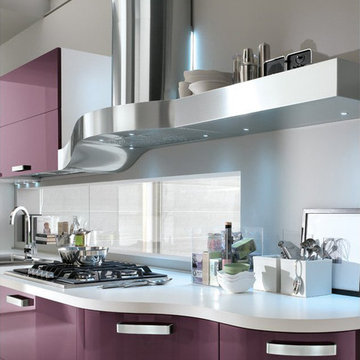
A modern purple kitchen with curved cabinets from the Kristal Collection. The curved cabinets work well in any kitchen layout. There are more colors and styles available.
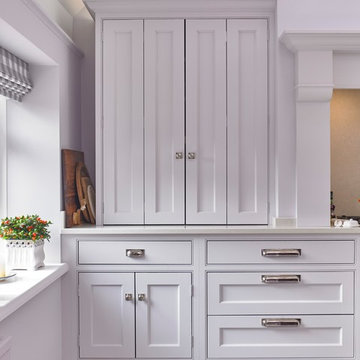
High vaulted ceilings with lime-washed beams create a sense of grandure making this large bespoke kitchen feel light and spacious. A large faux mantle over the range cooker lead the eye upwards while the central island makes the most of the rooms length. With generous space around the island this kitchen was designed for entertaining and large family gatherings. The bi-fold dressers either side of the mantle were an essential on our customers wish-list, enabling every-day kitchen tools to be tucked away quickly and easily.
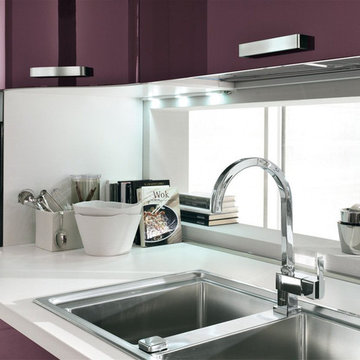
A modern purple kitchen with curved cabinets from the Kristal Collection. The curved cabinets work well in any kitchen layout. There are more colors and styles available.
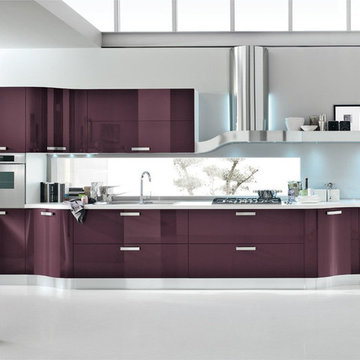
A modern purple kitchen with curved cabinets from the Kristal Collection. The curved cabinets work well in any kitchen layout. There are more colors and styles available.
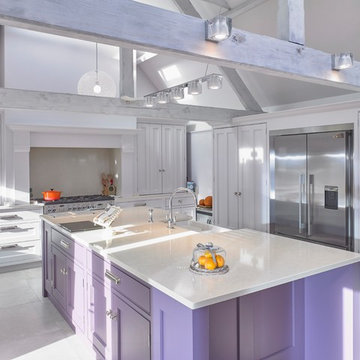
High vaulted ceilings with lime-washed beams create a sense of grandure making this large bespoke kitchen feel light and spacious. A large faux mantle over the range cooker lead the eye upwards while the central island makes the most of the rooms length. With generous space around the island this kitchen was designed for entertaining and large family gatherings. The bi-fold dressers either side of the mantle were an essential on our customers wish-list, enabling every-day kitchen tools to be tucked away quickly and easily.
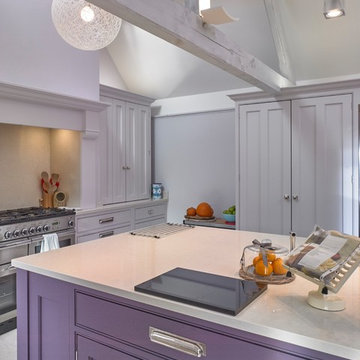
High vaulted ceilings with lime-washed beams create a sense of grandure making this large bespoke kitchen feel light and spacious. A large faux mantle over the range cooker lead the eye upwards while the central island makes the most of the rooms length. With generous space around the island this kitchen was designed for entertaining and large family gatherings. The bi-fold dressers either side of the mantle were an essential on our customers wish-list, enabling every-day kitchen tools to be tucked away quickly and easily.
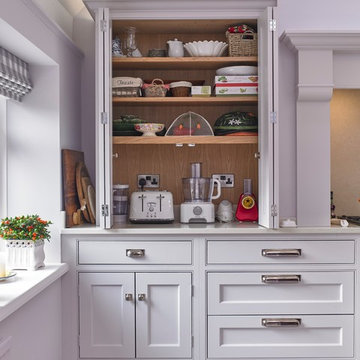
High vaulted ceilings with lime-washed beams create a sense of grandure making this large bespoke kitchen feel light and spacious. A large faux mantle over the range cooker lead the eye upwards while the central island makes the most of the rooms length. With generous space around the island this kitchen was designed for entertaining and large family gatherings. The bi-fold dressers either side of the mantle were an essential on our customers wish-list, enabling every-day kitchen tools to be tucked away quickly and easily.
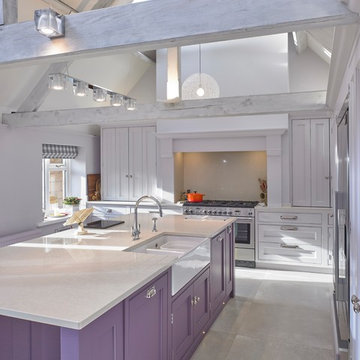
High vaulted ceilings with lime-washed beams create a sense of grandure making this large bespoke kitchen feel light and spacious. A large faux mantle over the range cooker lead the eye upwards while the central island makes the most of the rooms length. With generous space around the island this kitchen was designed for entertaining and large family gatherings. The bi-fold dressers either side of the mantle were an essential on our customers wish-list, enabling every-day kitchen tools to be tucked away quickly and easily.
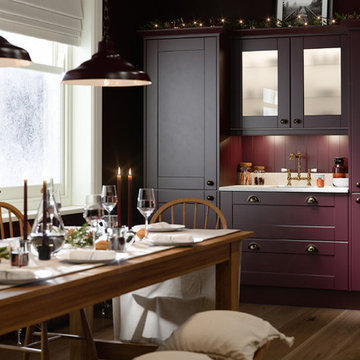
Classic festive kitchen featuring plum doors, walnut wood flooring and pendant lighting. CGI 2017, design and production by www.pikcells.com for Wren Kitchens
Single-wall Kitchen with Purple Cabinets Design Ideas
5
