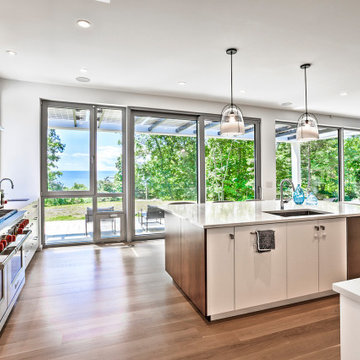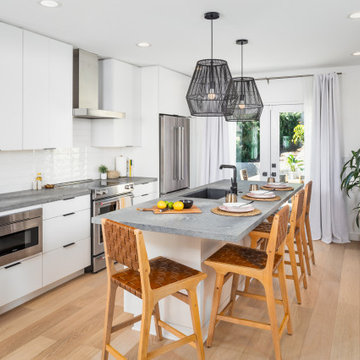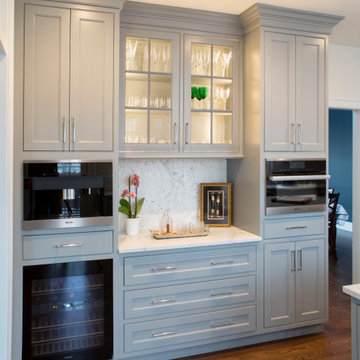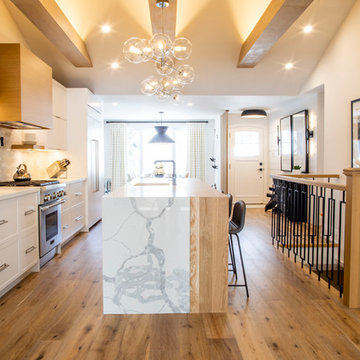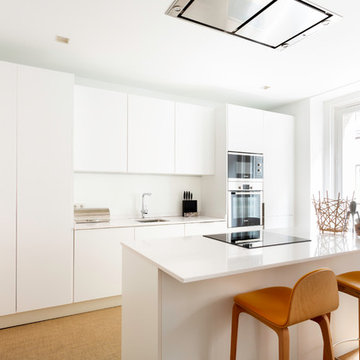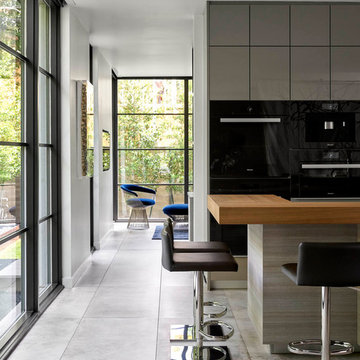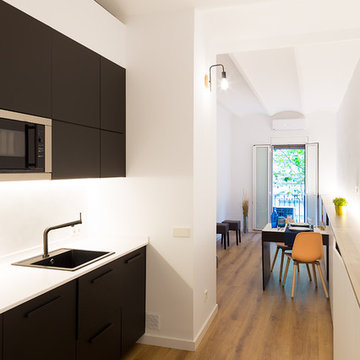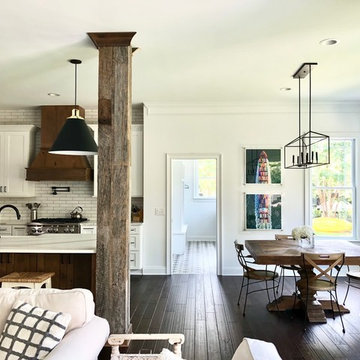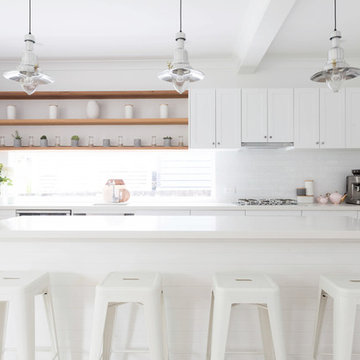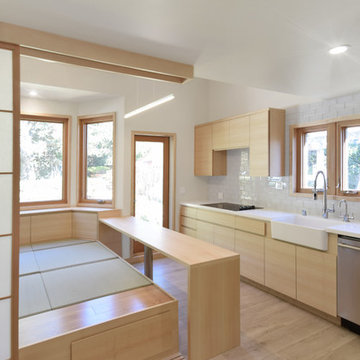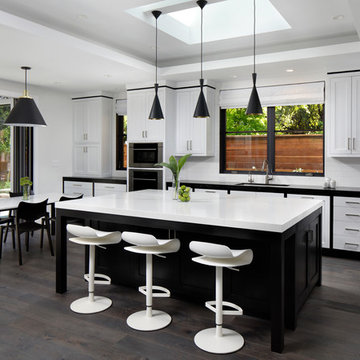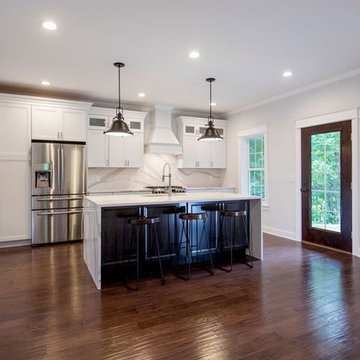Single-wall Kitchen with Quartz Benchtops Design Ideas
Refine by:
Budget
Sort by:Popular Today
81 - 100 of 20,094 photos
Item 1 of 3
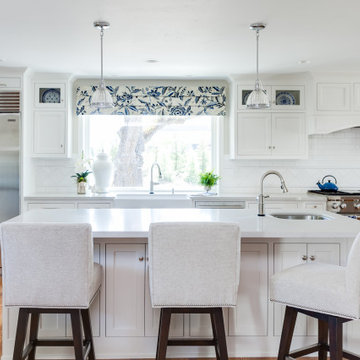
This is a pretty kitchen, but it is also practical and efficient. The working triangle: sink to range to refrigerator is right in line and allows the cook to function without any interruption of workflow in the space. Friends and family can gather at the island or even help at the bar sink without feeling crowded.
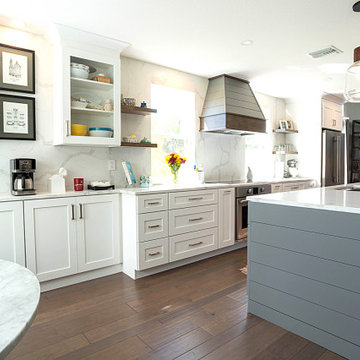
The Kitchen
The previous kitchen was a dated plan which cutoff the family room and living room / dining room area with walls and arch ways to enter each room. The space had a lot of cabinets, but was too small and felt crowded with more than a couple people in the kitchen at once. The client loved that the kitchen had a lot of natural light with a huge window looking out to the yard and wanted to incorporate a design that had as much natural light but included a more open feel with an island everyone could sit around. She also wanted a nice big vent hood over a cooktop. The challenge was on!
Our NEW and Improved design gave our client 2 new tall windows with a brand new custom wood vent hood in the middle of both of them. We moved her cooktop to where the original sink was once located and created a whole new kitchen setting. The sink went on the island along with a pull out microwave drawer and the dishwasher. We made sure to add a lot of storage pull outs throughout the kitchen and nitched out the island for bar stools to not take away space from the family room. Both walls separating the family room and living / dining room areas came down and the family room was reinforced with a new wood beam that we stained to match the flooring. Cabinets are a white shaker on the perimeter with glass cabinets by her kitchen table. On the island we chose a Grey Stone shaker with shiplap on each finished side. The countertops are a Calacatta Verona Quartz with really pretty veining that we took up the walls on each side of the windows and vent hood. Hardware is in a brushed nickel and faucet by Brizio. A new pantry complete with barn door was also added under the stairs for more storage. This kitchen is now an open plan that gives our homeowners everything they wished for.

Renovated kitchen with charcoal gray cabinetry, brass hardware, hand-glazed ceramic tile, and marble-look quartz countertops. Photo by Kyle Born.
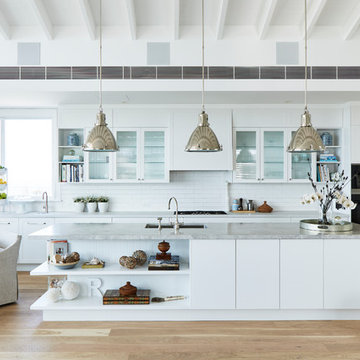
Deborah Hutton's Hamptons style kitchen featuring Freedom Kitchens Designer Range cabinetry with the 'Sierra' shaker style door profile in Matt White, with overhead cabinets featuring fluted / broadline glass fronts.
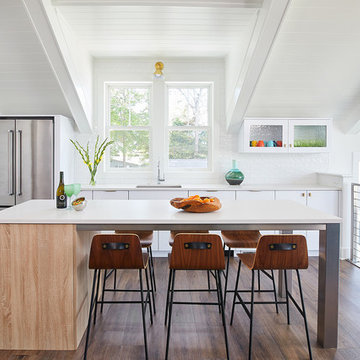
This crisp kitchen design is a fresh take on the classic white kitchen. Situated on Pentwater Lake in Michigan, this kitchen features high pressure laminate cabinets in Designer White along the sink wall and Melamine island cabinets in Natural Rustik from Eclipse Cabinetry by Shiloh. White quartz countertops keep the design clean while custom stainless island legs add a bit of industrial flair. Builder: Insignia Homes, Architect: Brad Douglas Design, Interior Design: Lynn Hollander Design, Photos: Ashley Avila Photography
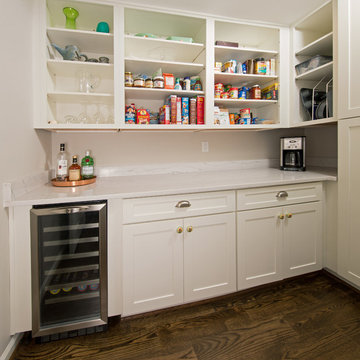
Old hallway is transformed into fantastic new roomy pantry with wine fridge and great storage for provisions and supplies: Total demolition and renovation of kitchen and dining into open floor plan family-style kitchen with island bistro seating, large comfortable banquette seating, spacious food prep areas and storage, new pantry and desk nook, and gorgeous contrast of all new hardwood floors with crisp white and pale gray, splashes of color, and glass pendant lighting.
Single-wall Kitchen with Quartz Benchtops Design Ideas
5
