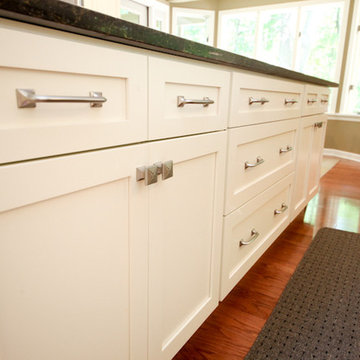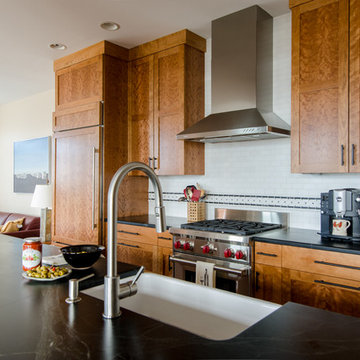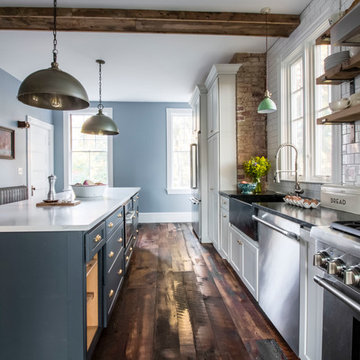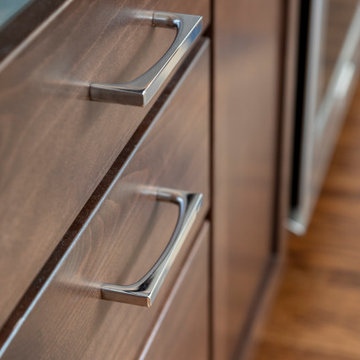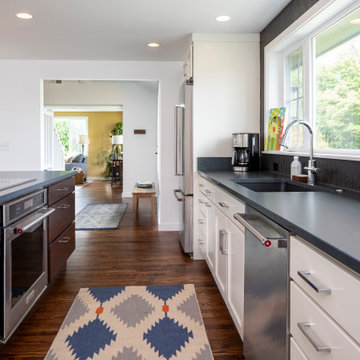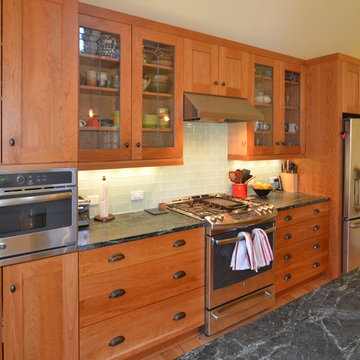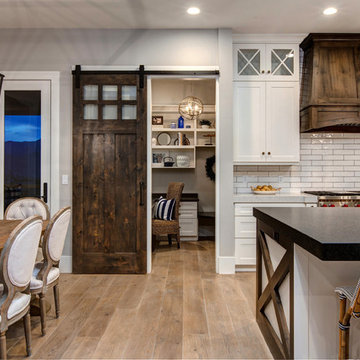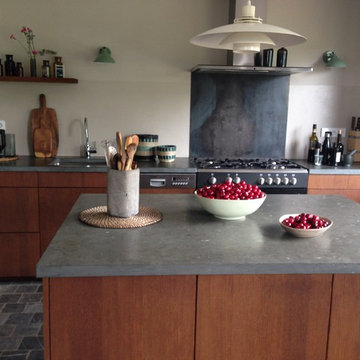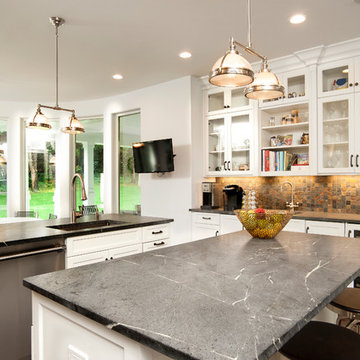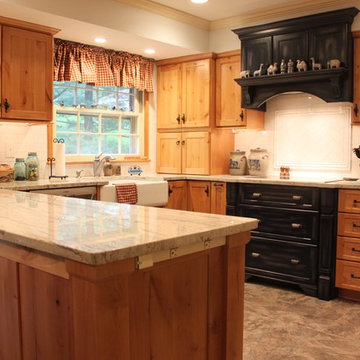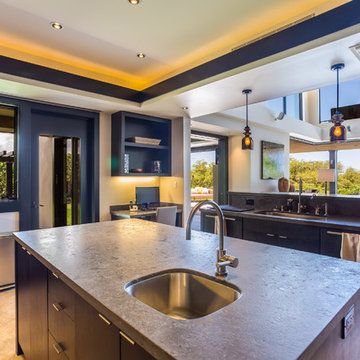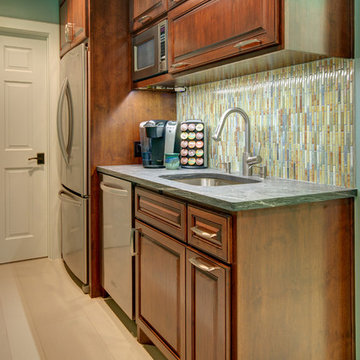Single-wall Kitchen with Soapstone Benchtops Design Ideas
Refine by:
Budget
Sort by:Popular Today
41 - 60 of 997 photos
Item 1 of 3

A corroded pipe in the 2nd floor bathroom was the original prompt to begin extensive updates on this 109 year old heritage home in Elbow Park. This craftsman home was build in 1912 and consisted of scattered design ideas that lacked continuity. In order to steward the original character and design of this home while creating effective new layouts, we found ourselves faced with extensive challenges including electrical upgrades, flooring height differences, and wall changes. This home now features a timeless kitchen, site finished oak hardwood through out, 2 updated bathrooms, and a staircase relocation to improve traffic flow. The opportunity to repurpose exterior brick that was salvaged during a 1960 addition to the home provided charming new backsplash in the kitchen and walk in pantry.

Natural stone outdoor kitchen with a 26’ long soapstone serpentine bar. A few of the features included: Alfresco grill, Lynx side burner, weather sealed pantry, and a garbage/recycling drawer. Designed & under construction by Garden Artisans LLC — with Dan Jamet
Designed & photo by Peter Jamet in Skillman, New Jersey.

Some spaces are best understood before and after. Our Carytown Kitchen project demonstrates how a small space can be transformed for minimal expense.
First and foremost was maximizing space. With only 9 sf of built-in counter space we understood these work surfaces needed to be kept free of small appliances and clutter - and that meant extra storage. The introduction of high wall cabinets provides much needed storage for occasional use equipment and helps keep everything dust-free in the process.
Photograph by Stephen Barling.
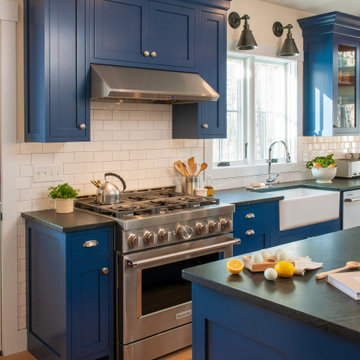
Kitchen design by Paul Dierkes, Architect featuring semi-custom Shaker-style cabinets with square inset face frame in Indigo Batik from the Crown Select line of Crown Point Cabinetry. Soapstone countertops, subway tile backsplash, wide-plank white oak flooring. Commercial-style stainless-steel appliances by KitchenAid.
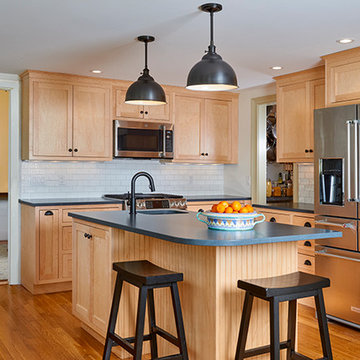
Edesia Kitchen & Bath Studio
217 Middlesex Turnpike
Burlington, MA 01803
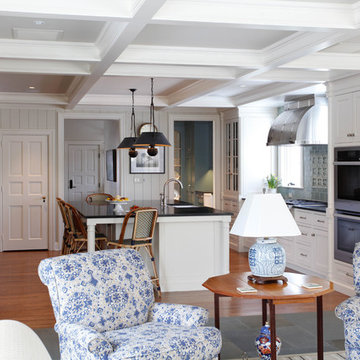
A view from the family room into the open kitchen. This space is filled with calm colors and comfortable upholstery -- real family living.
Photo by Mary Ellen Hendricks
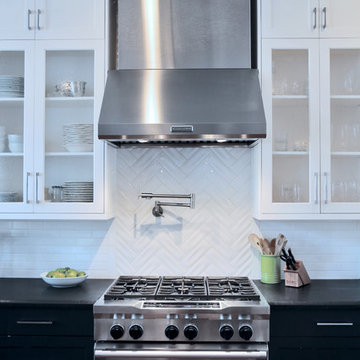
The open glass-fronted upper cabinets are a wonderful contrast to the deep blue lower cabinets and dark gray quartz counter tops. The large 6-burner range and industrial venthood are great for cooking large meals. Extra storage ca be found in the upper layer of cabinets across the entire back wall of the kitchen.
Photographer: Jeno Design
Single-wall Kitchen with Soapstone Benchtops Design Ideas
3

