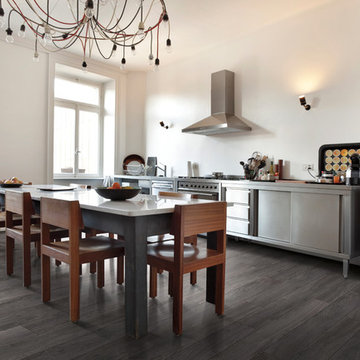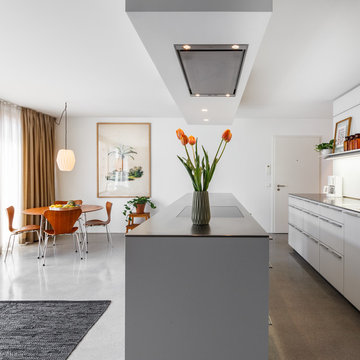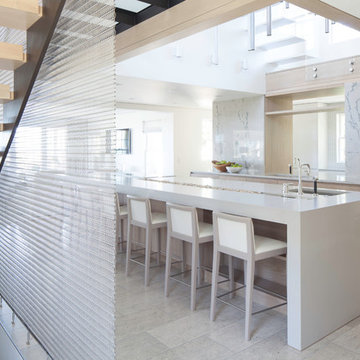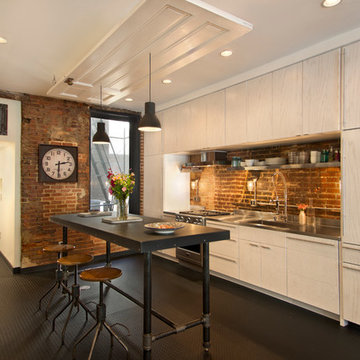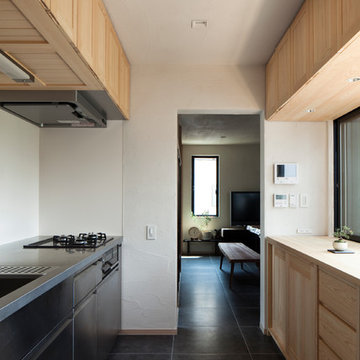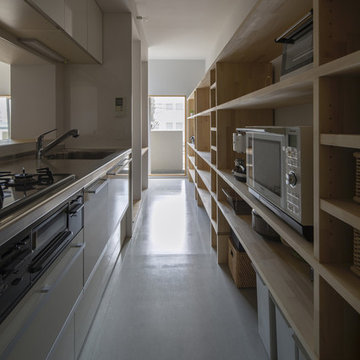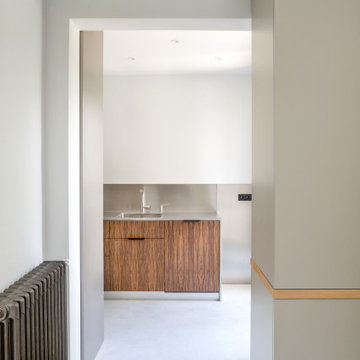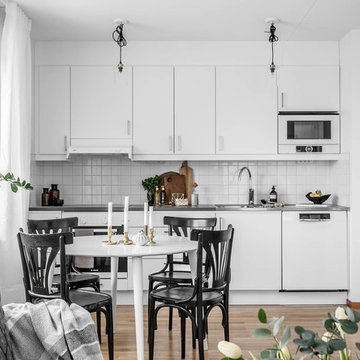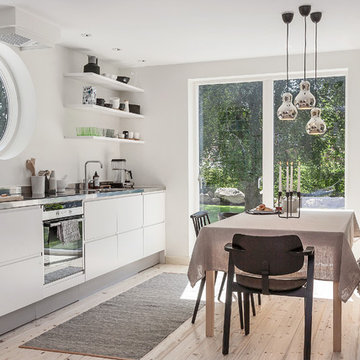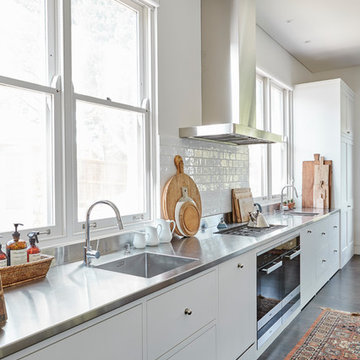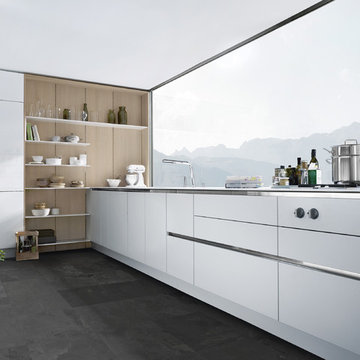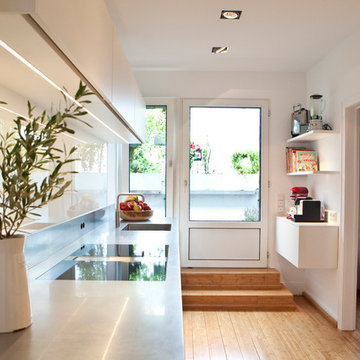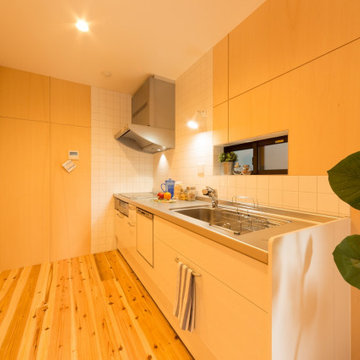Single-wall Kitchen with Stainless Steel Benchtops Design Ideas
Refine by:
Budget
Sort by:Popular Today
121 - 140 of 3,641 photos
Item 1 of 3
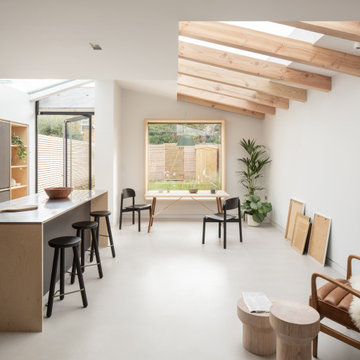
Capturing the essence of contemporary design, this open-plan kitchen and diner is a symphony of understated elegance. The space is grounded by a grey microcement floor, its seamless expanse providing a cool, refined base that complements the natural warmth of the exposed Douglas Fir beams above. Natural light floods in through the large glass doors, illuminating the clean lines and bespoke cabinetry of the kitchen, highlighting the subtle interplay of textures and materials. The space is thoughtfully curated with modern furniture and punctuated by verdant houseplants, which add a touch of organic vitality. This kitchen is not just a culinary workspace but a convivial hub of the home, where design and functionality are served in equal measure.
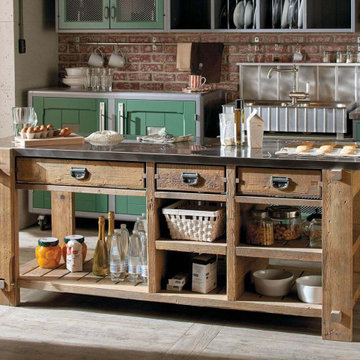
Kitchen island made entirely of Old pine, which aesthetically follows the old carpenter's bench, in fact comes with a chromed side clamp. Equipped with three through drawers in different sizes as well as open compartments. Galvanized metal handles. Ideal as a center room workbench in the kitchen, but also as a counter for presenting products of any kind.
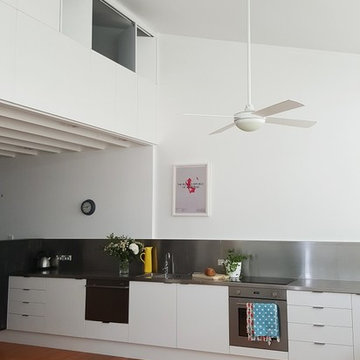
A new stainless kitchen has been added in this industrial warehouse conversion. The new mezzanine addition provides an additional bedroom space.
Photograph: Kate Beilby

オープンなキッチンはオリジナルの製作家具とし、素材感を周囲に合わせました。
背面収納もキッチンと同じ素材で製作しました。
ダイニングテーブルを置かずにカウンターでご飯を食べたいというご家族に合わせ、キッチンの天板はフルフラットとし、奥行きを広くとりカウンターとして利用できるキッチンとしました。
視線が抜け、より開放的な広い空間に感じられます。
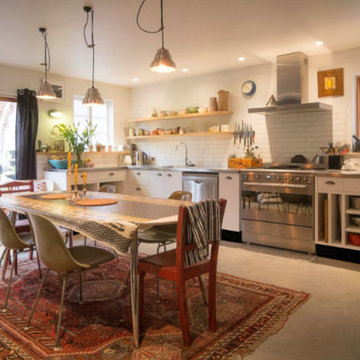
This fabulous open plan kitchen brings a new heart to this period home in Lyttleton. The clients had a vision for what they wanted to achieve in terms of look and design. The Port Hills team worked closely with them through every step of the design process to deliver exactly what the clients desired for their stylish Lyttelton villa. This project included reworking the space, raising the height of the kitchen ceiling, earthquake repairs and strengthening work.
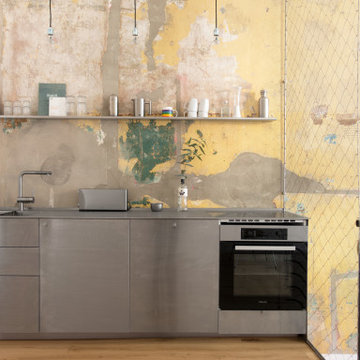
Open kitchen with stainless steel furniture and a side nets for hanging objects. An additional shelves is placed for storage. The wall is treated with a latex paint to avoid water damages.
Single-wall Kitchen with Stainless Steel Benchtops Design Ideas
7
