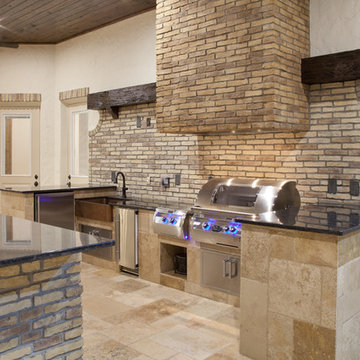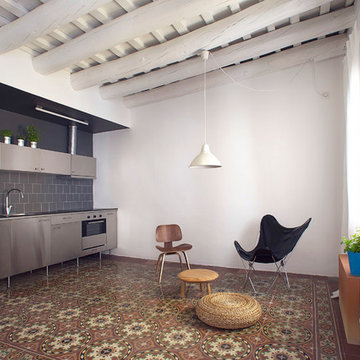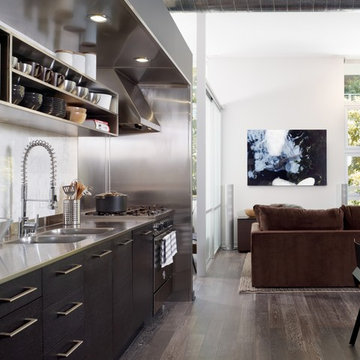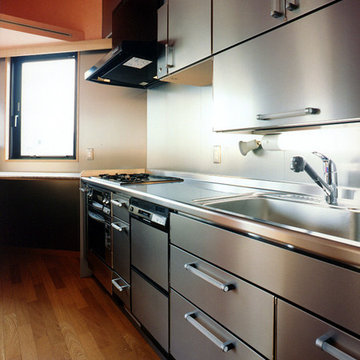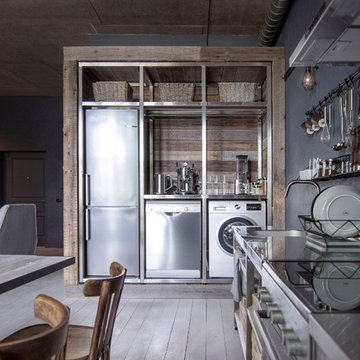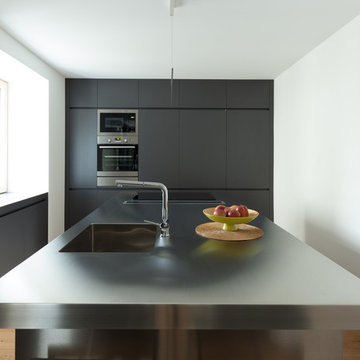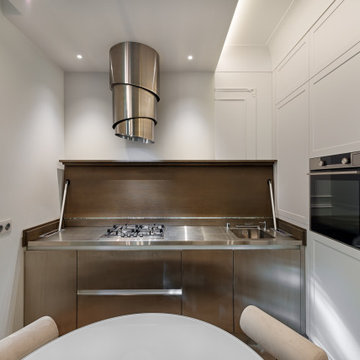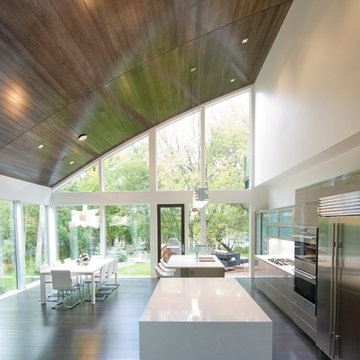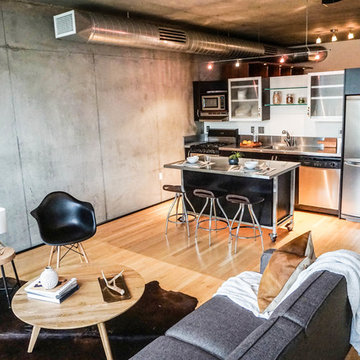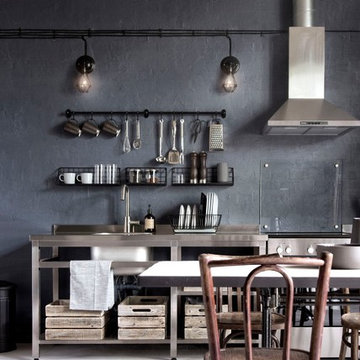Single-wall Kitchen with Stainless Steel Cabinets Design Ideas
Refine by:
Budget
Sort by:Popular Today
121 - 140 of 868 photos
Item 1 of 3

View of open concept space on first floor with new custom kitchen and dining beyond. Custom Stair to second floor also shown.
John Cole Photography
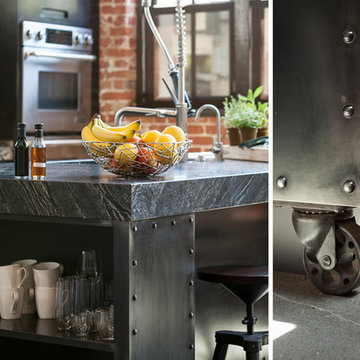
Interior Design: Muratore Corp Designer, Cindy Bayon | Construction + Millwork: Muratore Corp | Photography: Scott Hargis
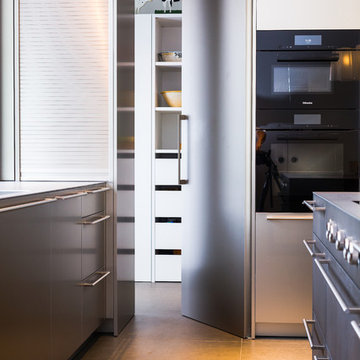
Der Zugang zum Vorratsraum und Hauswirtschaftsraum verschwindet in der Hochschrankwand!
Foto: David Straßburger www.davidstrassburger.de
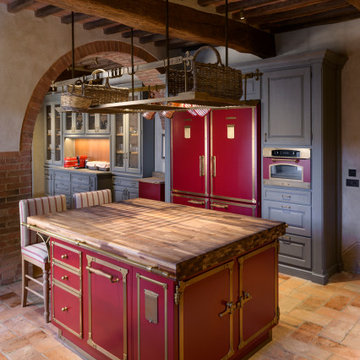
In the heart of Tuscany, in the countryside surrounding Florence, an old and finely restored farmhouse holds the latest project by Officine Gullo. The project results from the collaboration with the architects Carlo Ludovico Poccianti, Francesca Garagnani and Carlo De Pinto, owners of the well-known Florentine architects’ office Archflorence.
This creation, which by no coincidence is named Chianti Red & Burnished Brass, fits into a kitchen with warm tones, characterized by high durmast wooden beamed ceilings, old brick arches and traditional tile floor.
A unique and unmistakable style able to combine, in an impeccable way, the classical charm of forms, with an ancient style, and the more modern and elegant technologies available in your kitchen. It results in the pleasant feeling of living luxury and beauty in a place where any detail derives from research and handicraft manufacturing and where cooking tools are perfectly linked to those of a professional kitchen for top-quality catering.
This project consists of a cooktop with remarkable dimensions (cm 308 x 70) characterized by a highly thick top made of brushed steel and equipped with a pasta cooker, 4 highly performant gas burners, smooth frytop with gloss finishing, and a sink with a mixer made of burnished brass. The cooking appliance completes, in the lower part, with two big dimension ovens, a food warmer together with a container with a door and drawers. In the middle of the room an island is located, embellished by an elegant and practical 9.6 cm thick wooden top equipped with drawers, pull-out elements and doors. Above the island, there is a practical shelf holding pots made of burnished brass.
This place is embellished also by an enclosing woodwork wall with a grey finishing: inside, the refrigerator with the freezer stands
out equipped with a “home dialog” and a flap made of brass on the door protecting the control panel, and a built-in microwave oven.
The structure of the kitchen is made of stainless steel, highly thick, stove enamelled, with profiles and details made of brushed brass and wooden handles.
Like any creation by Officine Gullo, it is possible to fully customize the composition of the cooking appliances, from their dimensions to the composition of the hob, up to the engraving of handles or to colours.
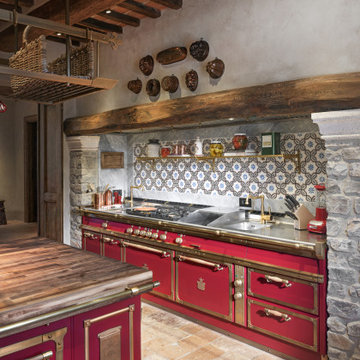
In the heart of Tuscany, in the countryside surrounding Florence, an old and finely restored farmhouse holds the latest project by Officine Gullo. The project results from the collaboration with the architects Carlo Ludovico Poccianti, Francesca Garagnani and Carlo De Pinto, owners of the well-known Florentine architects’ office Archflorence.
This creation, which by no coincidence is named Chianti Red & Burnished Brass, fits into a kitchen with warm tones, characterized by high durmast wooden beamed ceilings, old brick arches and traditional tile floor.
A unique and unmistakable style able to combine, in an impeccable way, the classical charm of forms, with an ancient style, and the more modern and elegant technologies available in your kitchen. It results in the pleasant feeling of living luxury and beauty in a place where any detail derives from research and handicraft manufacturing and where cooking tools are perfectly linked to those of a professional kitchen for top-quality catering.
This project consists of a cooktop with remarkable dimensions (cm 308 x 70) characterized by a highly thick top made of brushed steel and equipped with a pasta cooker, 4 highly performant gas burners, smooth frytop with gloss finishing, and a sink with a mixer made of burnished brass. The cooking appliance completes, in the lower part, with two big dimension ovens, a food warmer together with a container with a door and drawers. In the middle of the room an island is located, embellished by an elegant and practical 9.6 cm thick wooden top equipped with drawers, pull-out elements and doors. Above the island, there is a practical shelf holding pots made of burnished brass.
This place is embellished also by an enclosing woodwork wall with a grey finishing: inside, the refrigerator with the freezer stands
out equipped with a “home dialog” and a flap made of brass on the door protecting the control panel, and a built-in microwave oven.
The structure of the kitchen is made of stainless steel, highly thick, stove enamelled, with profiles and details made of brushed brass and wooden handles.
Like any creation by Officine Gullo, it is possible to fully customize the composition of the cooking appliances, from their dimensions to the composition of the hob, up to the engraving of handles or to colours.
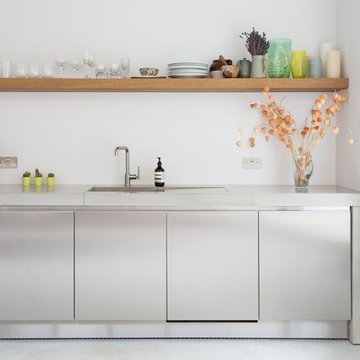
working according to the brief and specification of Architect - Michel Schranz, we installed a polished concrete worktop with an under mounted sink and recessed drain, as well as a sunken gas hob, creating a sleek finish to this contemporary kitchen. Stainless steel cabinetry complements the worktop.
We fitted a bespoke shelf (solid oak) with an overall length of over 5 meters, providing warmth to the space.
Photo credit: David Giles
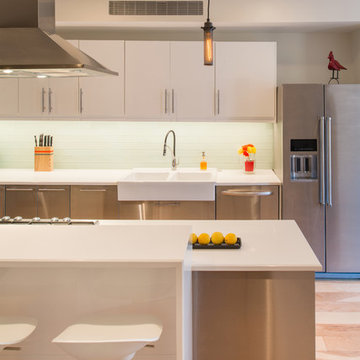
View of open concept space on first floor with new custom kitchen and dining beyond. Custom Stair to second floor also shown.
John Cole Photography

This Queen Anne style five story townhouse in Clinton Hill, Brooklyn is one of a pair that were built in 1887 by Charles Erhart, a co-founder of the Pfizer pharmaceutical company.
The brownstone façade was restored in an earlier renovation, which also included work to main living spaces. The scope for this new renovation phase was focused on restoring the stair hallways, gut renovating six bathrooms, a butler’s pantry, kitchenette, and work to the bedrooms and main kitchen. Work to the exterior of the house included replacing 18 windows with new energy efficient units, renovating a roof deck and restoring original windows.
In keeping with the Victorian approach to interior architecture, each of the primary rooms in the house has its own style and personality.
The Parlor is entirely white with detailed paneling and moldings throughout, the Drawing Room and Dining Room are lined with shellacked Oak paneling with leaded glass windows, and upstairs rooms are finished with unique colors or wallpapers to give each a distinct character.
The concept for new insertions was therefore to be inspired by existing idiosyncrasies rather than apply uniform modernity. Two bathrooms within the master suite both have stone slab walls and floors, but one is in white Carrara while the other is dark grey Graffiti marble. The other bathrooms employ either grey glass, Carrara mosaic or hexagonal Slate tiles, contrasted with either blackened or brushed stainless steel fixtures. The main kitchen and kitchenette have Carrara countertops and simple white lacquer cabinetry to compliment the historic details.
Single-wall Kitchen with Stainless Steel Cabinets Design Ideas
7
