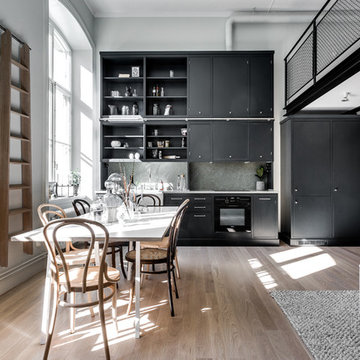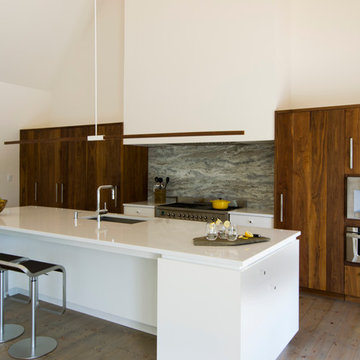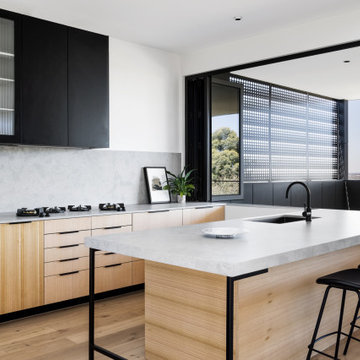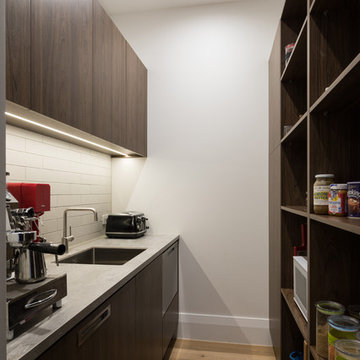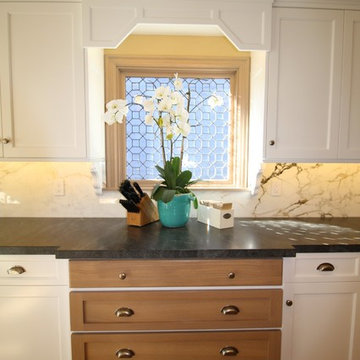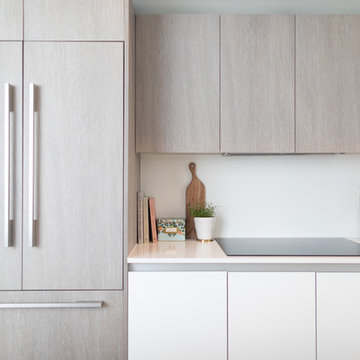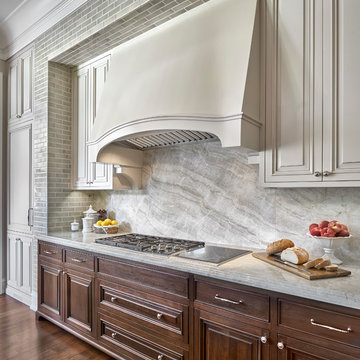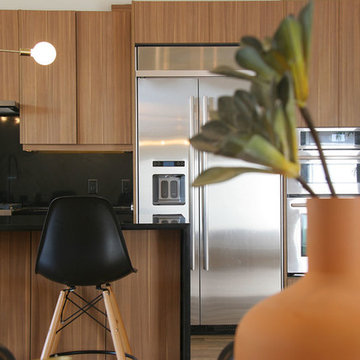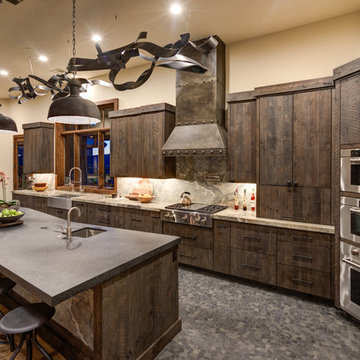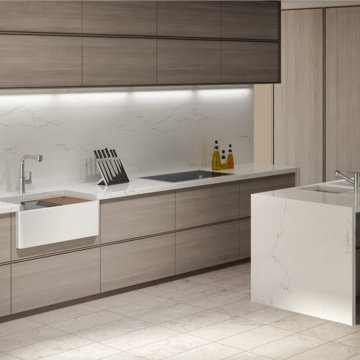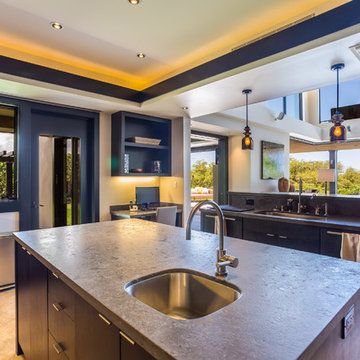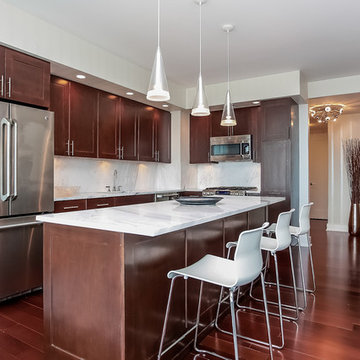Single-wall Kitchen with Stone Slab Splashback Design Ideas
Refine by:
Budget
Sort by:Popular Today
201 - 220 of 4,709 photos
Item 1 of 3
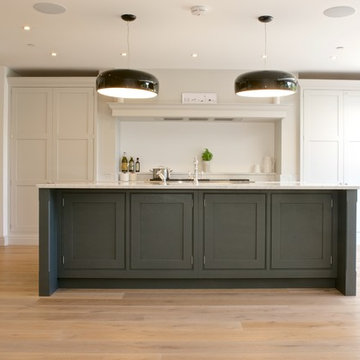
Overview
An extension and the complete overhaul of a 1930’s semi-detached house in Surrey.
The Brief
Our clients wanted an open plan, very neat and monochrome aesthetic when refurbishing this house.
Our Solution
We worked with Living Space construction to deliver an open plan space. We maximised the footprint using permitted development and planning but crucially didn’t add too bigger dormer and ensured the dormer and ground floor roofs matched with a canopy to both.
We are proud of this project, it added a lot of value to the house and made it the most prominent and enviable property in the area.
Architects adding value combined with a client looking for the sleekest.
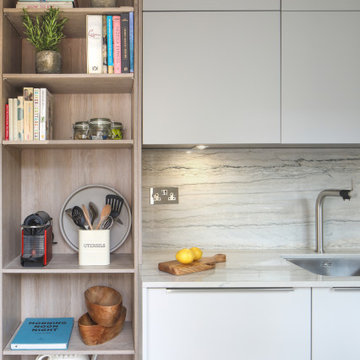
This contemporary kitchen was designed and installed by KCA as part of a renovation of the garden apartment in a Grade II listed property in New Town, Edinburgh by Barclay Interiors. The project has been shortlisted for an International Design and Architecture award.
As space was limited, the kitchen is built along one wall with two large windows to allow natural light to flow into the space. The light colour scheme ensures that the kitchen feels bright and also complements the overall interior design style of the apartment. Open shelving creates practical storage space, whilst creating an area to display objects and accessories that add personality to the kitchen.
The polished white Macaubus worktops complement the light colour scheme whilst adding interest and the horizontal veining enhances the feeling of space. As the apartment is a luxury holiday rental, the kitchen had to be easy to maintain and highly durable so handleless, laminate cabinetry was chosen.
To maintain the minimalist design, many of the appliances were integrated to hide them away with only the Siemens oven and induction hob on show. The kitchen cleverly conceals a fridge, washing machine and extractor, making this a compact yet highly functional kitchen.
Photography by James Balston Photography.
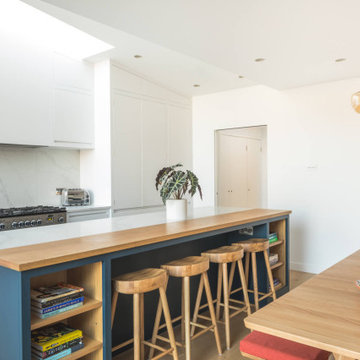
An extension on a London townhouse with flat panel, handless cabinetry for a sleek and contemporary kitchen.
With high ceilings, the cabinets on one wall use the full height with plenty of storage. The mix of white and oak ensures the space doesn't feel cold. We crafted a bench seat in the garden room with additional hinged storage to make use of the views of the long landscaped garden.
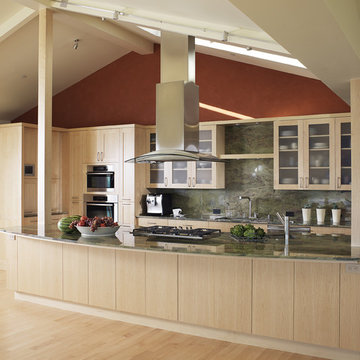
This fabulous kitchen is completely open to the living and dining room and views beyond
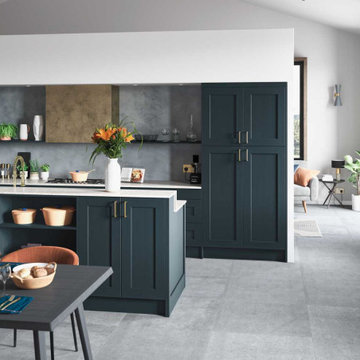
Marine shaker-style kitchen with a multilevel kitchen island separating this kitchen from the dining area. The matte black open shelves on either side of the brass box extractor unit add to practical and decorative storage.
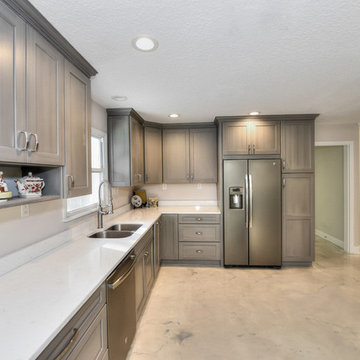
This view would have once been directly at an exterior wall with the kitchen starting just beyond the dishwasher, but now look at all that counter-space!
Kim Lindsey Photography
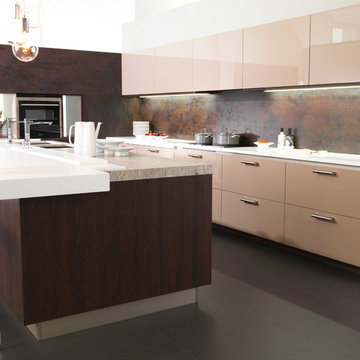
C226500541 NOX CORTEN NATURE
Find a Porcelanosa Showroom near you today: http://www.porcelanosa-usa.com/home/locations.aspx
Single-wall Kitchen with Stone Slab Splashback Design Ideas
11
