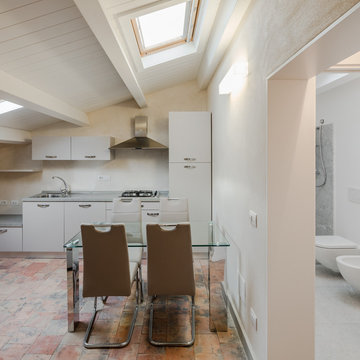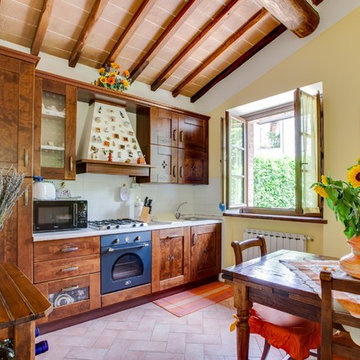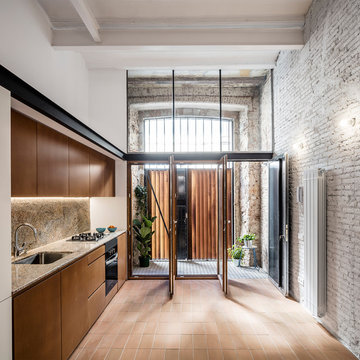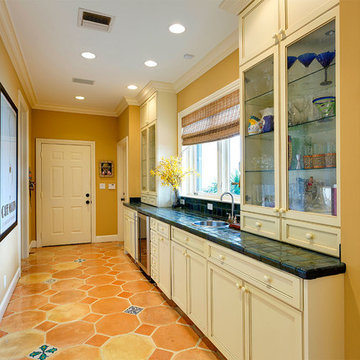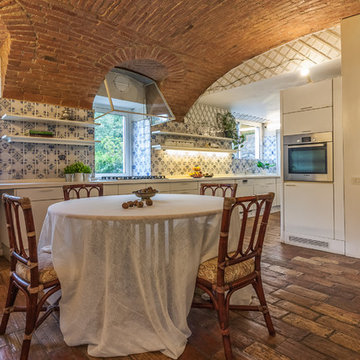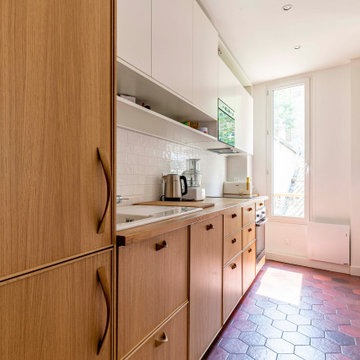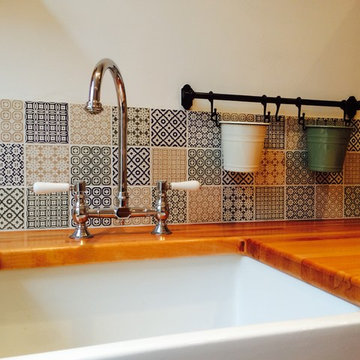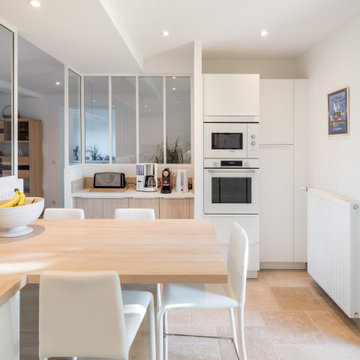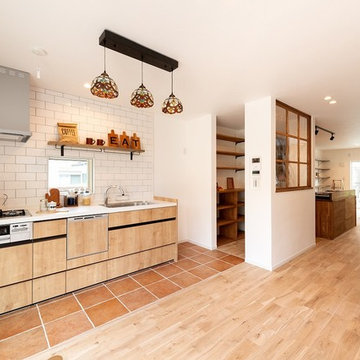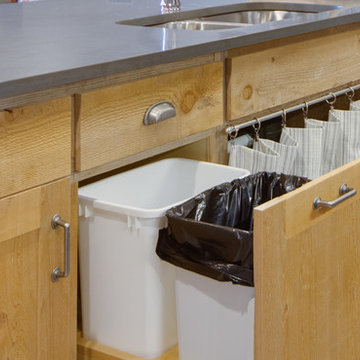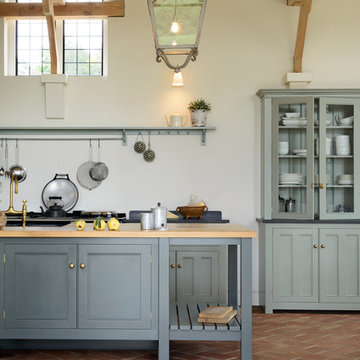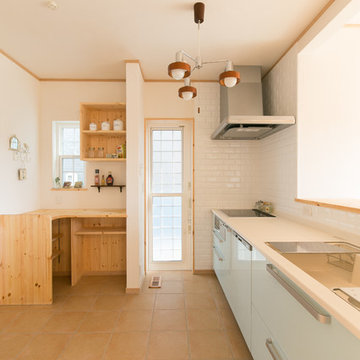Single-wall Kitchen with Terra-cotta Floors Design Ideas
Refine by:
Budget
Sort by:Popular Today
121 - 140 of 695 photos
Item 1 of 3
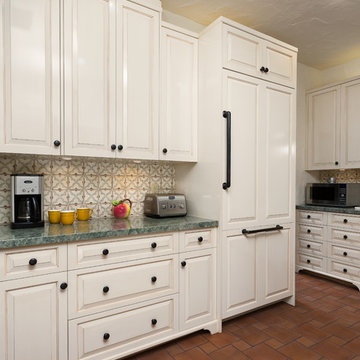
Hidden Refrigerator and Custom Trim above Cabinets to match Exterior Trim on Existing Doors.
October 2013.
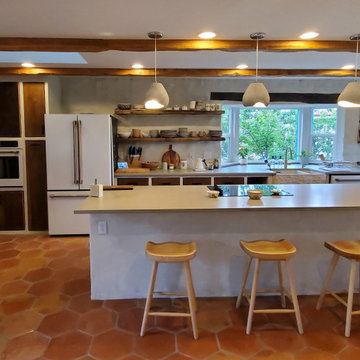
This home originally had a tiny kitchen surrounded by tiny storage closets. After removing all of the walls and creating an expansive, open-concept living space, we layered rustic and modern elements to create an old world, adobe-style living space. Custom cabinets and open shelving provide layered storage over the stone and stucco textured walls.
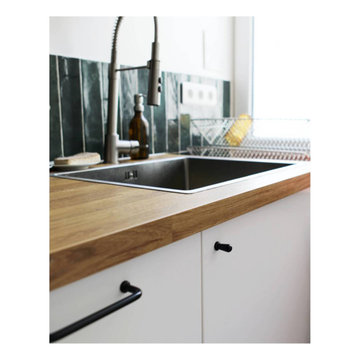
42m2, Paris 20e
-
Démolition complète de l'existant. Nous avons réalisé de nouveaux volumes intégrant une chambre, un salon, une cuisine et un bureau distincts.
L'objectif premier était d'apporter de la lumière à cet appartement qui était très vieillot sans lumière directe.
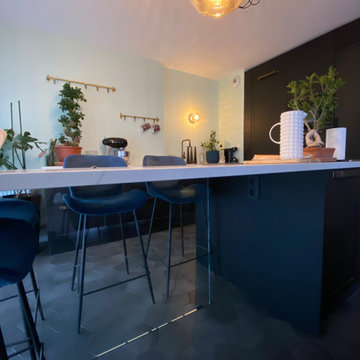
Une cuisine noire aux portes cadrées, les poignées laitons, un plan en céramique imprimé marbre... quoi de mieux ? Ce projet complet, en collaboration avec parqueteur et carreleur. Le tout pour redonner vie à une maison.
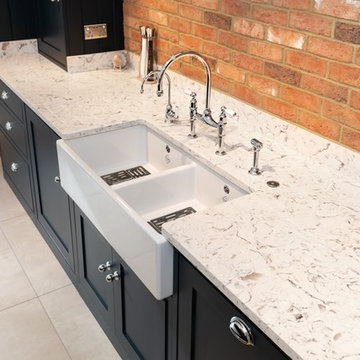
This beautiful in-frame classic shaker kitchen features a cock beaded front frame, a deep blue hand painted finish, oak veneered carcasses, solid oak drawer boxes and many other features. The exposed brick is a stunning backdrop while the white quartz offers a standout surface.
The kitchen has a 100mm in-line plinth which has allowed for an additional 50mm length to each door which is a unique and truly bespoke design feature.
There is a walk-in pantry to the right of the fridge/freezer which is neatly hidden behind a translucent glass door – this offers extended worksurface and storage, plus a great place to hide the microwave and toaster.
The island is joined to a sawn oak breakfast bar/dining table which is something unique and includes storage below.
We supplied and installed some high-end details such as the Wolf Built-in oven, Induction hob and downdraft extractor, plus a double butler sink from Shaw's and a Perrin & Rowe tap. The taps include an instant boiling water tap and a pull-out rinse.
springer digital
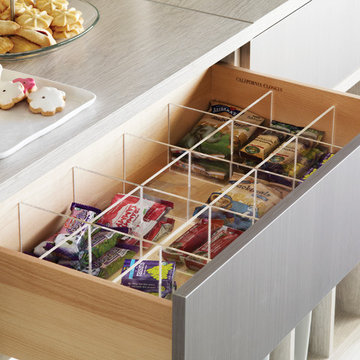
Drawer dividers provide a perfect place for odd-size items like snacks and cooking utensils.
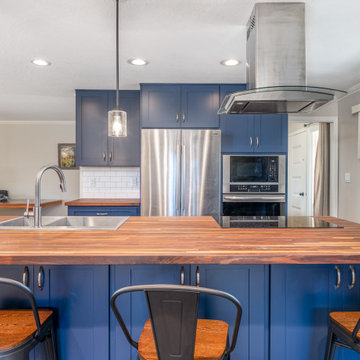
The homeowner and the designer really loved these new blue cabinets! The blue cabinets are bright, beautiful, and create an extra pop of personality in a kitchen!
Single-wall Kitchen with Terra-cotta Floors Design Ideas
7
