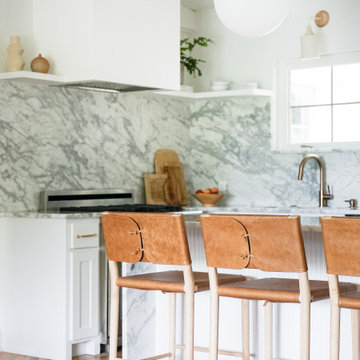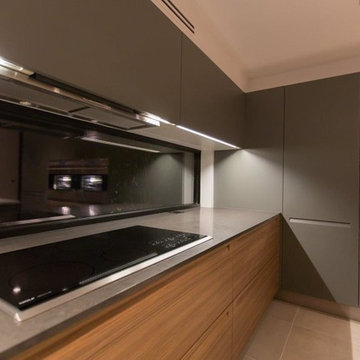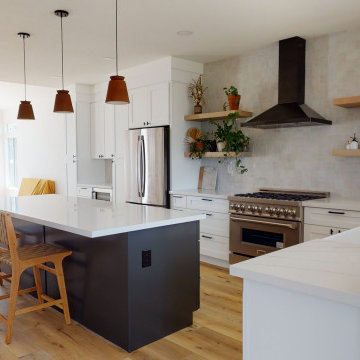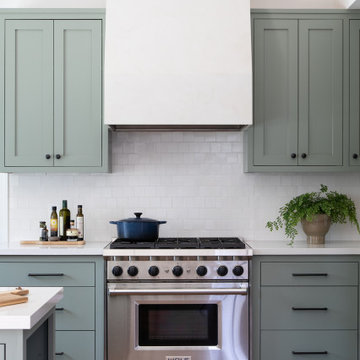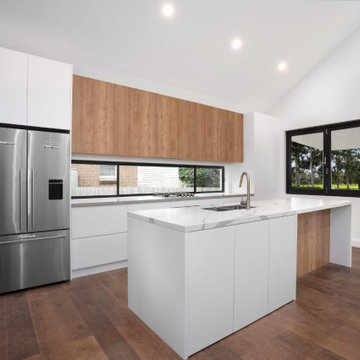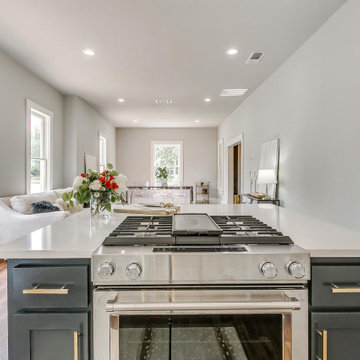Single-wall Kitchen with Vaulted Design Ideas
Refine by:
Budget
Sort by:Popular Today
181 - 200 of 1,734 photos
Item 1 of 3
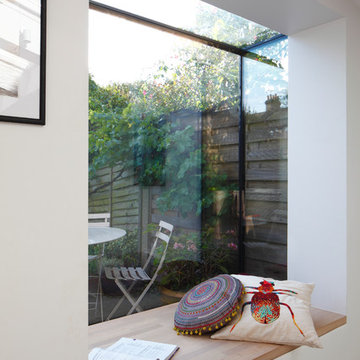
Durham Road is our minimal and contemporary extension and renovation of a Victorian house in East Finchley, North London.
Custom joinery hides away all the typical kitchen necessities, and an all-glass box seat will allow the owners to enjoy their garden even when the weather isn’t on their side.
Despite a relatively tight budget we successfully managed to find resources for high-quality materials and finishes, underfloor heating, a custom kitchen, Domus tiles, and the modern oriel window by one finest glassworkers in town.
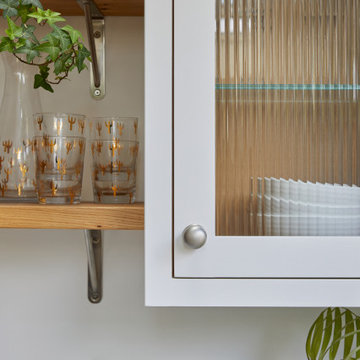
This beautiful light filled space was designed with a busy growing family in mind. For example -the bench seating by the dining table has lots of storage for the kids toys and play equipment nice and close to the garden. There is a large pantry, a breakfast cupboard, nice deep pan drawers and peg boards to help organise crockery. The island houses a large double butler sink, dishwasher, recycling bin, wine chiller, bookshelf and a large breakfast bar capped with a gorgeous piece of London Elm rescued from storm damage. The client has some beautiful house plants and the live edge on this piece of elm adds another organic element to this room and helps bring the outside in. Just a beautiful functional space.
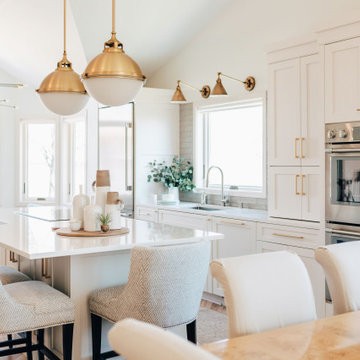
the open layout of this kitchen is perfect for preparing food and entertaining guests. There is a seamless flow from the breakfast nook, to the kitchen, to the dining room.
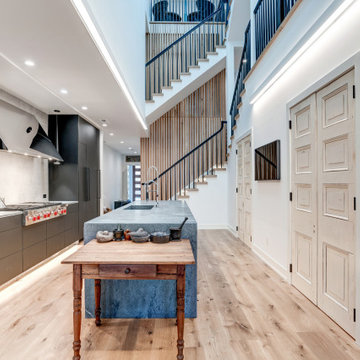
Hammer Contractors, Rockville, Maryland, 2022 Regional CotY Award Winner, Entire House $750,001 to $1,000,000
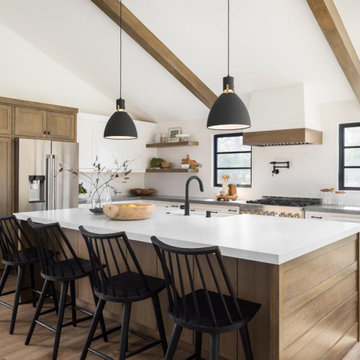
In this space we removed the existing wall that was in between the kitchen and the living room and also reframed the roof line in order to create this vaulted ceiling.

We are delighted to share this stunning kitchen with you. Often with simple design comes complicated processes. Careful consideration was paid when picking out the material for this project. From the outset we knew the oak had to be vintage and have lots of character and age. This is beautiful balanced with the new and natural rubber forbo doors. This kitchen is up there with our all time favourites. We love a challenge.
MATERIALS- Vintage oak drawers / Iron Forbo on valchromat doors / concrete quartz work tops / black valchromat cabinets.
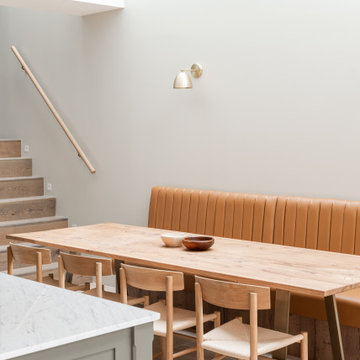
When designing an open plan kitchen, furniture helps to create definition and add character to smaller pockets of space, ensuring that the extension doesn’t feel disproportionate to the original scale of the house.
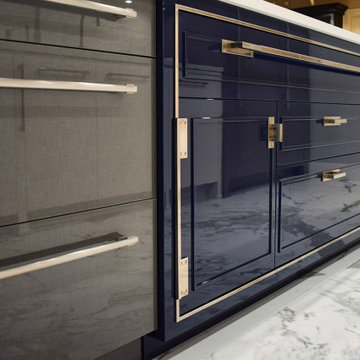
A gorgeous contemporary kitchen featuring The Galley Dresser in the high gloss finish, the color Lapis.
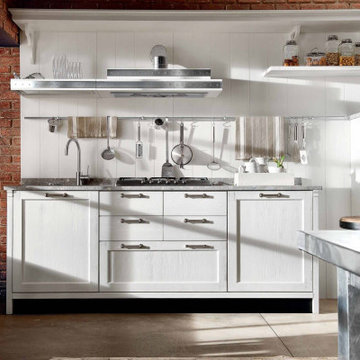
Open concept kitchen - mid-sized shabby-chic style single-wall with island medium tone wood floor, brown floor and vaulted ceiling open concept kitchen in Austin with a double-bowl sink, shaker cabinets, white cabinets, marble countertops, white backsplash, wood backsplash, white appliance panels, and black countertops to contrast, bringing you the perfect shabby-chic vibes.
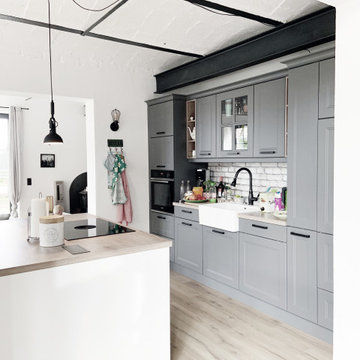
Küche mit historischen Kappendecken-
Umbau einer Scheune von der Werkstatt zum
Einfamilienhaus auf zwei Ebenen
Blumberg bei Berlin
2017-2020
LPH 1-8
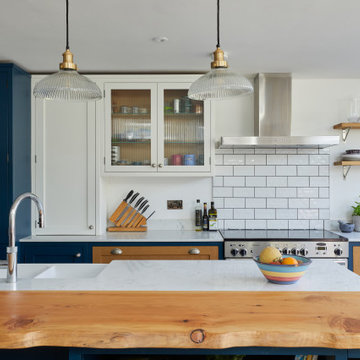
This beautiful light filled space was designed with a busy growing family in mind. For example -the bench seating by the dining table has lots of storage for the kids toys and play equipment nice and close to the garden. There is a large pantry, a breakfast cupboard, nice deep pan drawers and peg boards to help organise crockery. The island houses a large double butler sink, dishwasher, recycling bin, wine chiller, bookshelf and a large breakfast bar capped with a gorgeous piece of London Elm rescued from storm damage. The client has some beautiful house plants and the live edge on this piece of elm adds another organic element to this room and helps bring the outside in. Just a beautiful functional space.
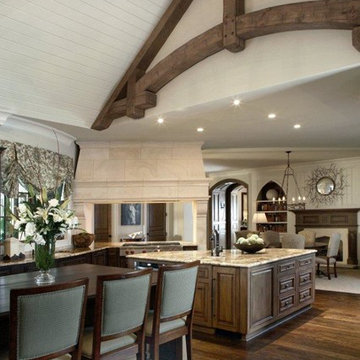
Pineapple House added beams in the ceiling of white tongue and groove V-notched slats to add interest and texture. To create trim with a flowing, seamless appearance, drapery cornices are integrated into the crown molding. Chris Little Photography
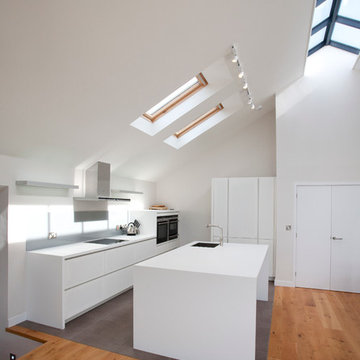
Located in the small, unspoilt cove at Crackington Haven, Grey Roofs replaced a structurally unsound 1920s bungalow which was visually detrimental to the village and surrounding AONB.
Set on the side of a steep valley, the new five bedroom dwelling fits discreetly into its coastal context and provides a modern home with high levels of energy efficiency. The design concept is of a simple, heavy stone plinth built into the hillside for the partially underground lower storey, with the upper storey comprising of a lightweight timber frame.
Large areas of floor to ceiling glazing give dramatic views westwards along the valley to the cove and the sea beyond. The basic form is traditional, with a pitched roof and natural materials such as slate, timber, render and stone, but interpreted and detailed in a contemporary manner.
Solar thermal panels and air source heat pumps optimise sustainable energy solutions for the property.
Removal of ad hoc ancillary sheds and the construction of a replacement garage completed the project.
Grey Roofs was a Regional Finalist in the LABC South West Building Excellence Awards for ‘Best Individual dwelling’.
Photograph: Alison White
Single-wall Kitchen with Vaulted Design Ideas
10
