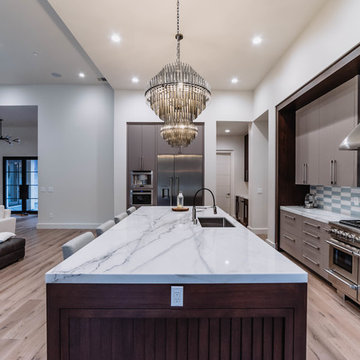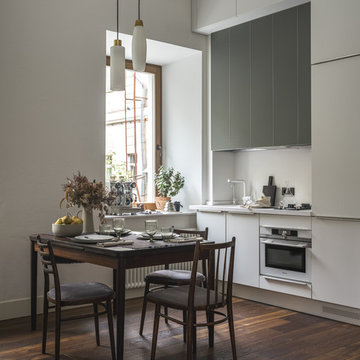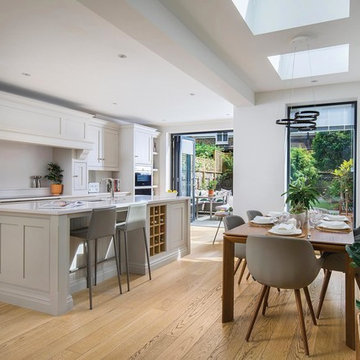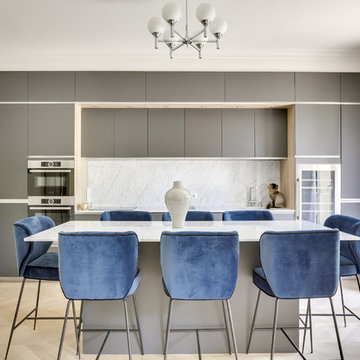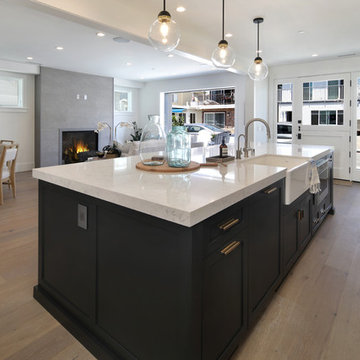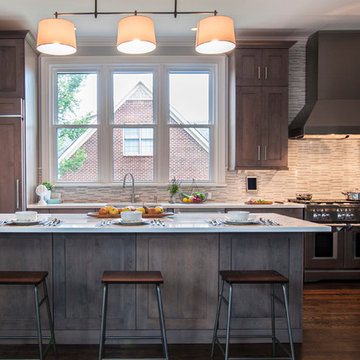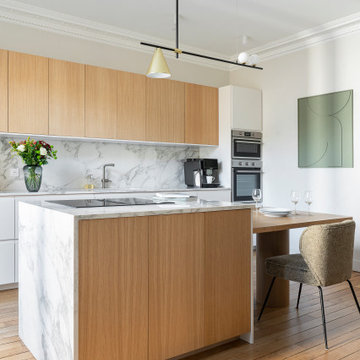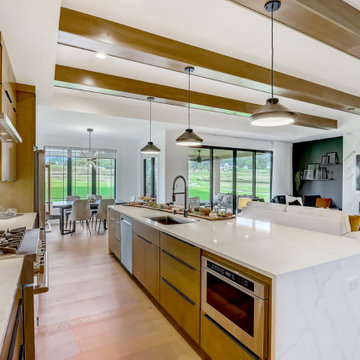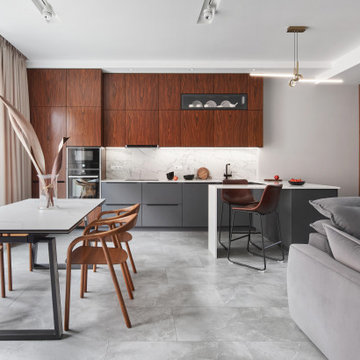Single-wall Kitchen with White Benchtop Design Ideas
Refine by:
Budget
Sort by:Popular Today
281 - 300 of 25,401 photos
Item 1 of 3

Au pied du métro Saint-Placide, ce spacieux appartement haussmannien abrite un jeune couple qui aime les belles choses.
J’ai choisi de garder les moulures et les principaux murs blancs, pour mettre des touches de bleu et de vert sapin, qui apporte de la profondeur à certains endroits de l’appartement.
La cuisine ouverte sur le salon, en marbre de Carrare blanc, accueille un ilot qui permet de travailler, cuisiner tout en profitant de la lumière naturelle.
Des touches de laiton viennent souligner quelques détails, et des meubles vintage apporter un côté stylisé, comme le buffet recyclé en meuble vasque dans la salle de bains au total look New-York rétro.
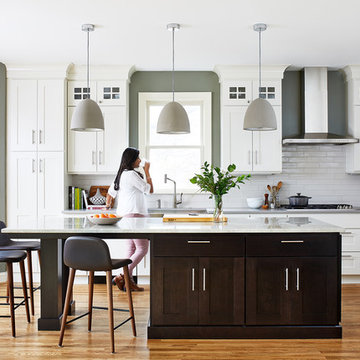
Project Developer MJ Englert https://www.houzz.com/pro/mjenglert/mj-englert-ckbr-udcp-case-design-remodeling-inc
Project Developer Richard Rocco https://www.houzz.com/pro/rrocco1/richard-rocco-case-design-remodeling-inc
Designer Scott North https://www.houzz.com/pro/snorth71/scott-north-case-design-remodeling-inc
Photography by Stacy Zarin Goldberg

A formerly walled in kitchen can finally breathe, and the cook can talk to his/her family or guests in this Denver remodel. Same footprint, but feels and works 5x better! Caesarstone counters and splash,
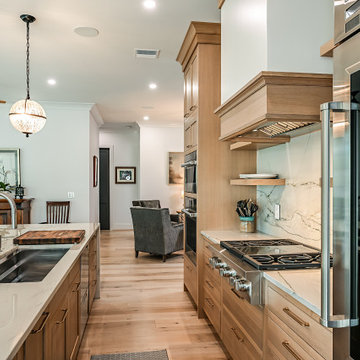
High-end appliances, solid backsplash, and custom cabinetry make this a dream kitchen.
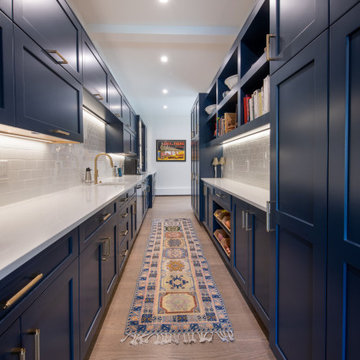
Granite countertops, wood floor, flat front cabinets (SW Iron Ore), marble and brass hexagonal tile backsplash. Galley butler's pantry includes a wet bar.
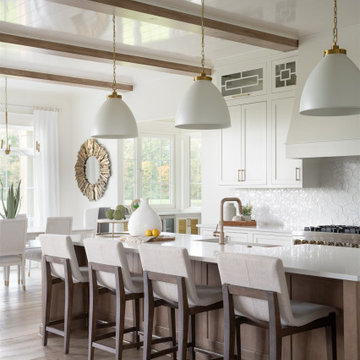
A neutral color palette punctuated by warm wood tones and large windows create a comfortable, natural environment that combines casual southern living with European coastal elegance. The 10-foot tall pocket doors leading to a covered porch were designed in collaboration with the architect for seamless indoor-outdoor living. Decorative house accents including stunning wallpapers, vintage tumbled bricks, and colorful walls create visual interest throughout the space. Beautiful fireplaces, luxury furnishings, statement lighting, comfortable furniture, and a fabulous basement entertainment area make this home a welcome place for relaxed, fun gatherings.
---
Project completed by Wendy Langston's Everything Home interior design firm, which serves Carmel, Zionsville, Fishers, Westfield, Noblesville, and Indianapolis.
For more about Everything Home, click here: https://everythinghomedesigns.com/
To learn more about this project, click here:
https://everythinghomedesigns.com/portfolio/aberdeen-living-bargersville-indiana/

Black is the star of this dramatic kitchen with black custom cabinets, lighting and accents.
Single-wall Kitchen with White Benchtop Design Ideas
15

